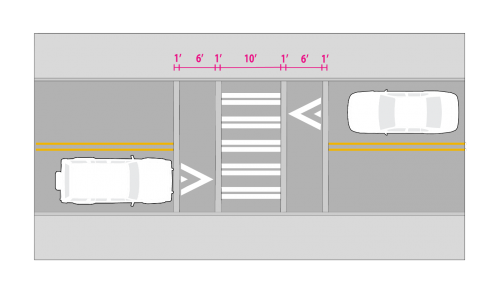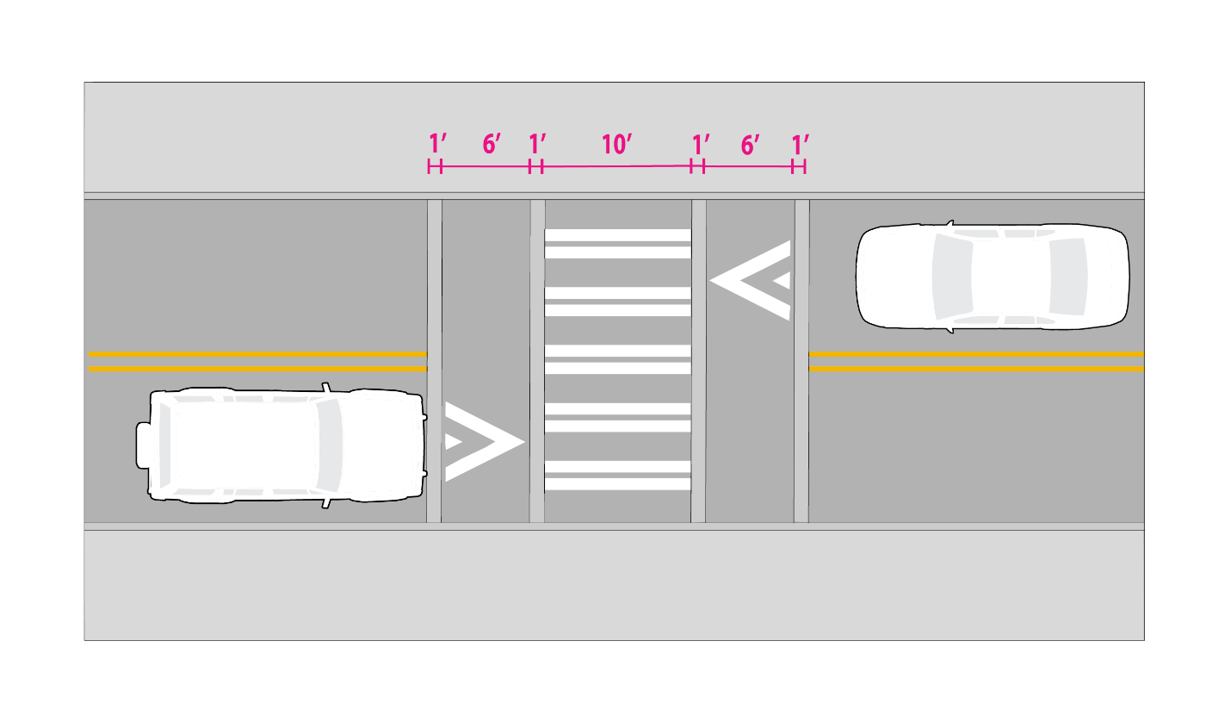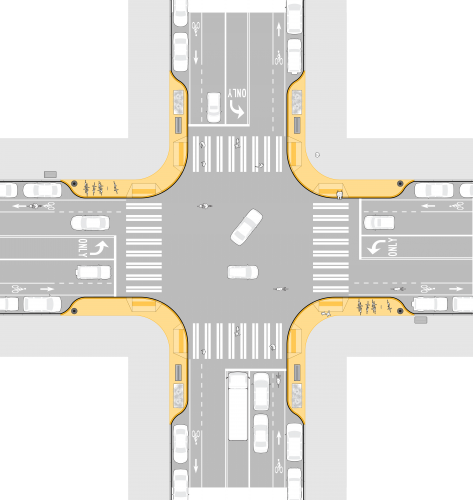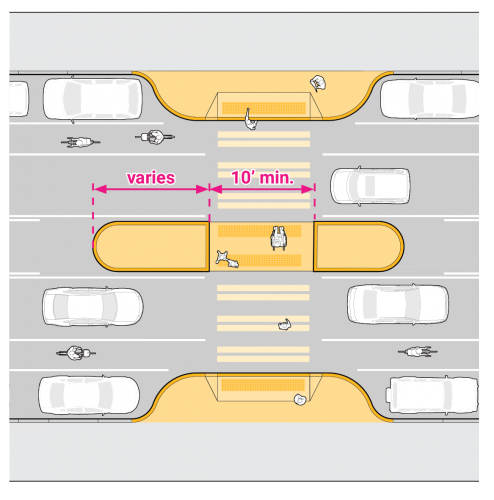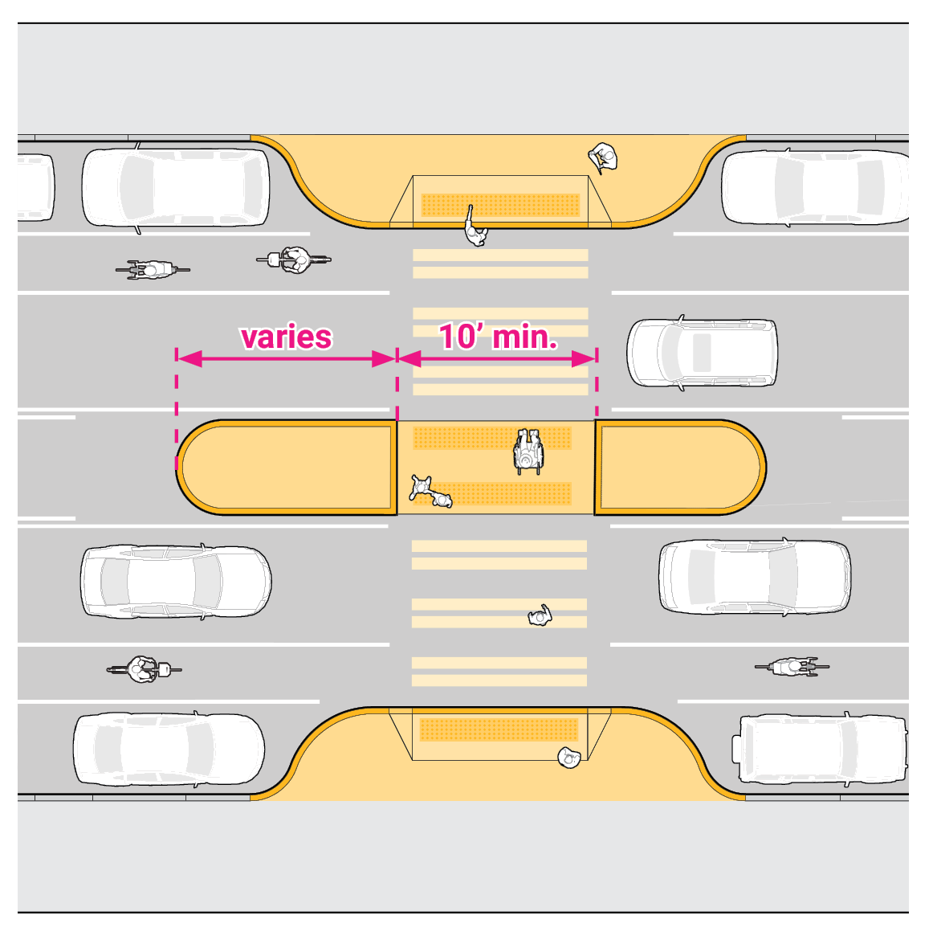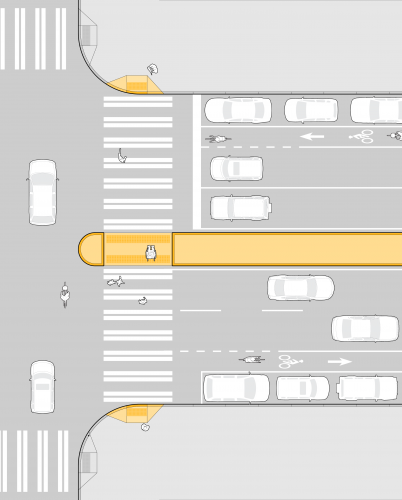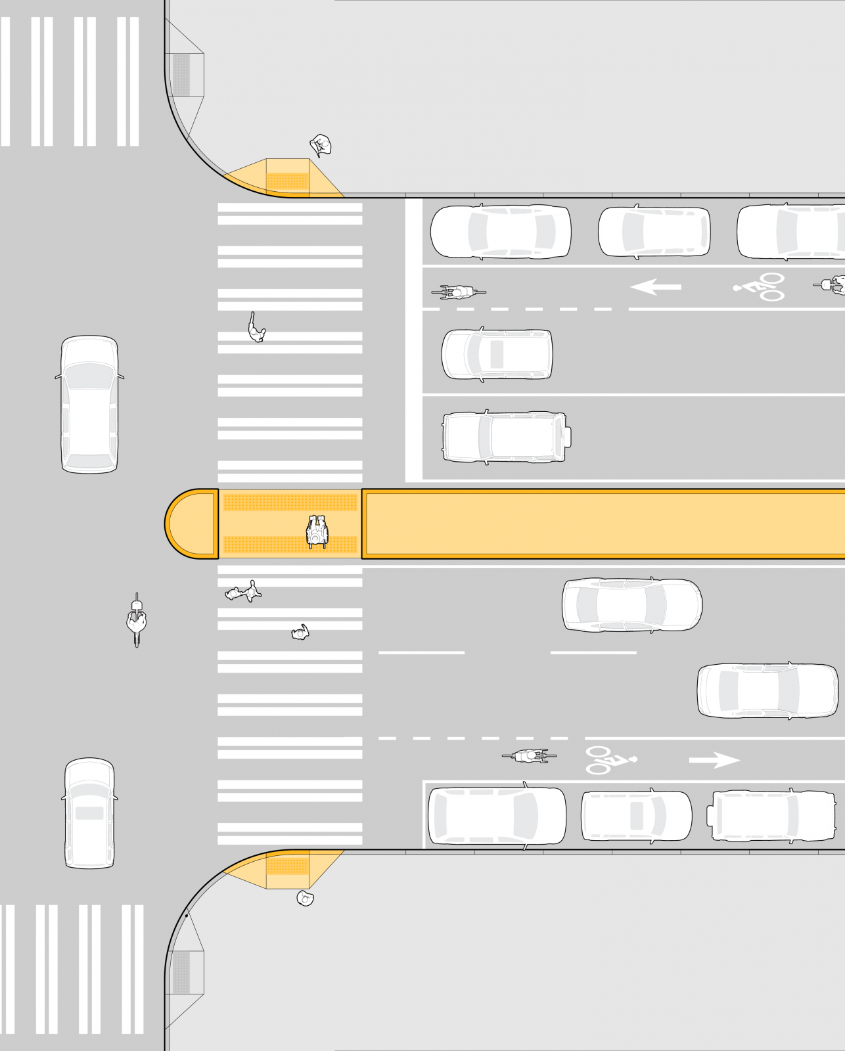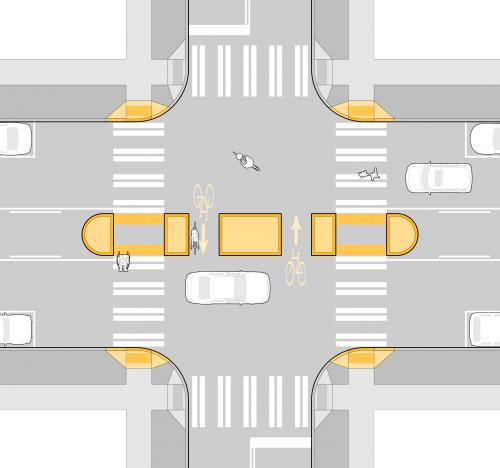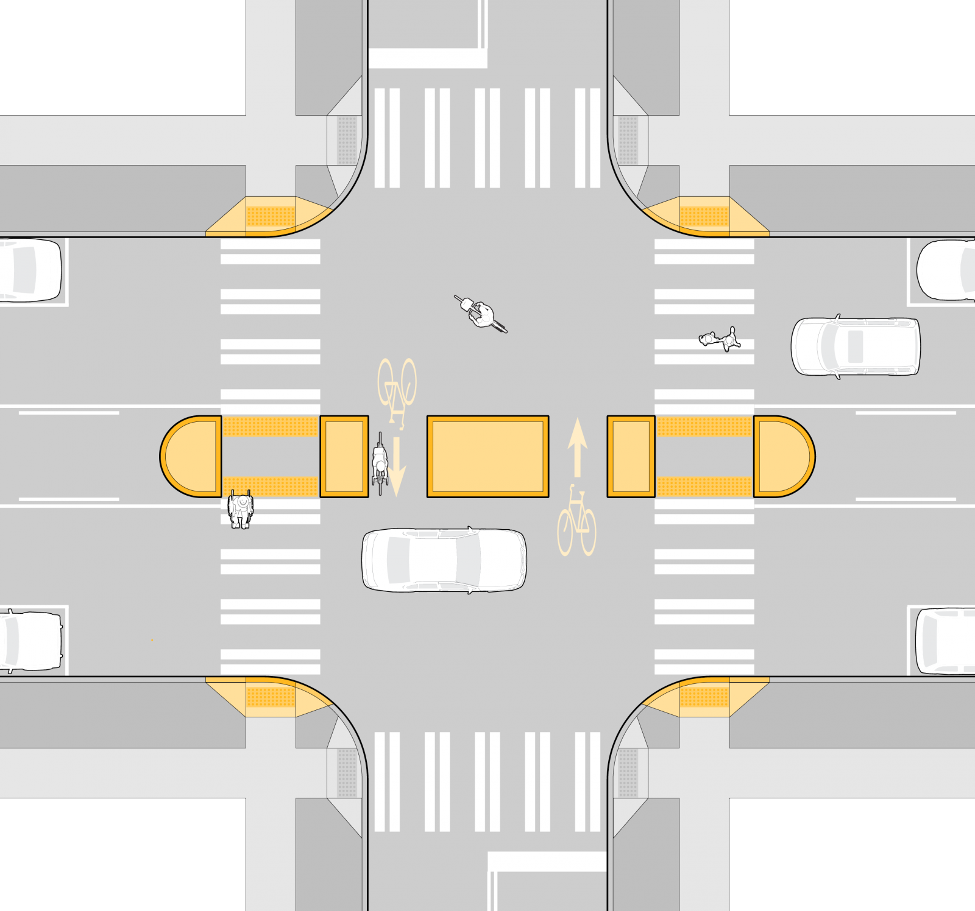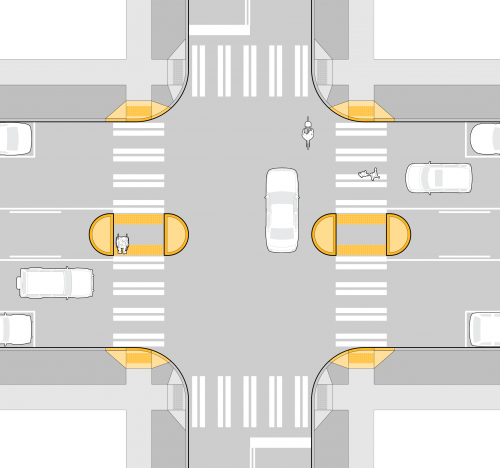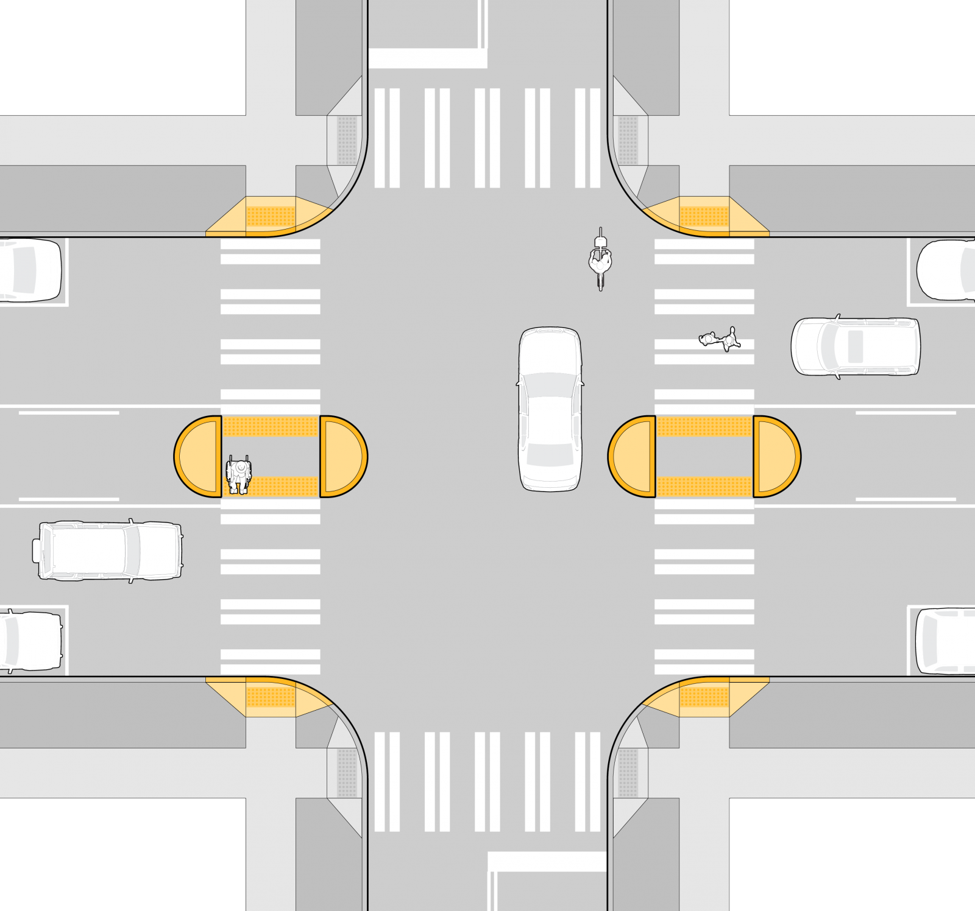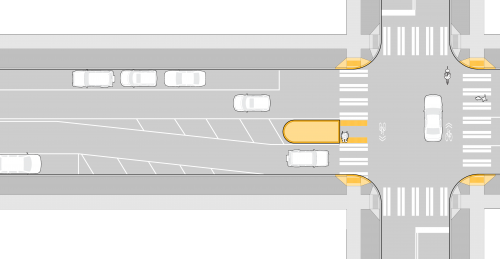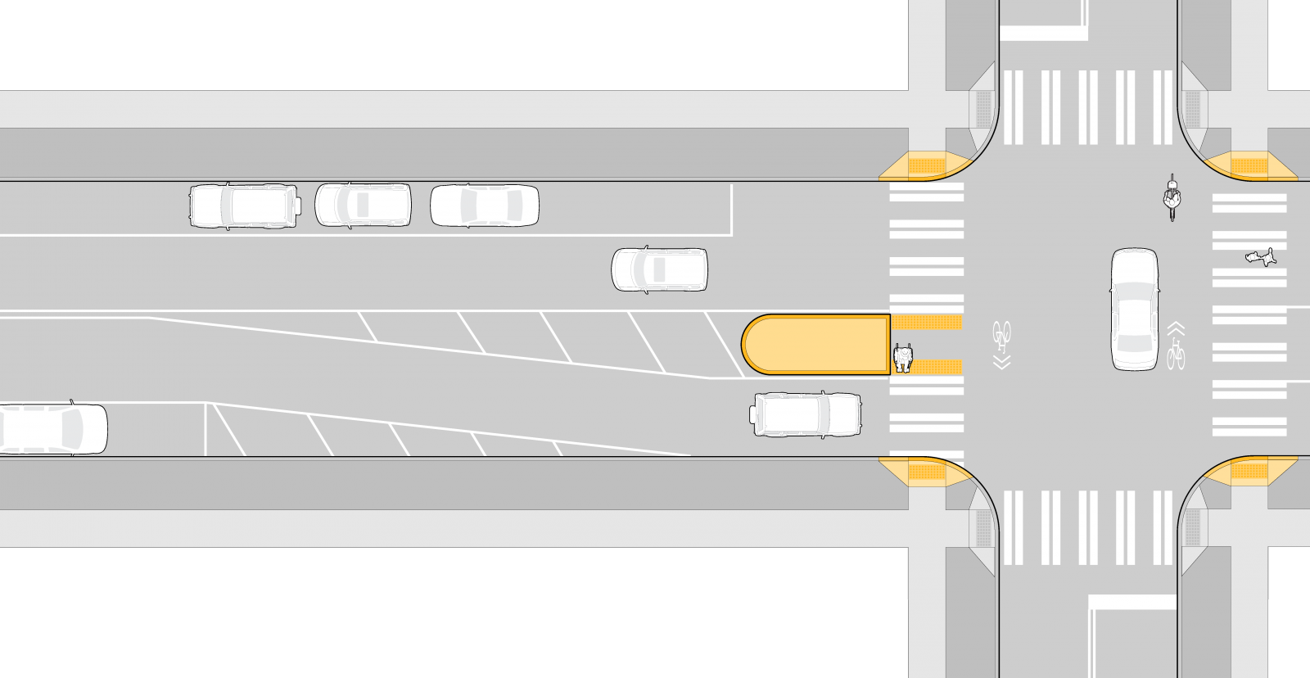Pedestrian Crossing
- Crosswalks
- Community Crosswalk Program
- Raised Crosswalks
- Curb Ramps
- Curb Bulbs
- Crossing Islands
On this page:

Crosswalks
A legal crosswalk exists at every intersection unless it is otherwise signed, regardless of whether the crosswalk is marked or unmarked, per RCW 46.61.235. Per SMC 11.14.135, legal crosswalks at intersections are defined by projections of the curb and back of sidewalk lines across the street or by a line 10 feet behind the face of the curb or roadway edge when there is no sidewalk; or, a marked crosswalk including marked crosswalks not at an intersection. Marking the crosswalk is appropriate in some locations, including at signalized intersections, at crossings along recommended walking routes for elementary school children, or at non-signalized crossing locations where the amount of pedestrian/vehicular traffic and the configuration of the area make the use of a marked crosswalk desirable for directing pedestrians to the preferred place to the cross the street. Marked crosswalks should include a stop bar to avoid drivers who yield too close to crosswalks and place pedestrians at risk, particularly on multi-lane approaches, star bars shall be designed in accordance with MUTCD standards, section 7C.04. SDOT must approve all new marked crosswalks.
Area of crosswalk: At least 8 feet wide. Wider crosswalks may be appropriate at locations with higher pedestrian volumes.
Standard construction of crosswalks: New marked crosswalks shall be ladder-style crosswalks with the accompanying signing per the MUTCD and Standard Plan 712. If the proposed marked crosswalk location does not already have curb ramps, they must be installed to comply with ADA requirements. Additional marking and signing may be needed based upon the traffic conditions. Marked crosswalks should keep as much as possible to the natural path of travel and should align with the approaching sidewalk.
Materials: Marked crosswalks shall conform to Standard Specifications 8-22 and 9-29. Marked crosswalk materials should be non-skid and retroreflective. Standard material for marked crosswalks is Thermoplastic.
Design Guidance
Deviations from standard construction of crosswalks: Textured and/or colored concrete may be considered at stop- or signal- controlled intersections only. The SDOT Transportation Operations Division must approve the use of textured or colored concrete at crosswalk locations. Crosswalk markings will be installed even over colored concrete at crosswalk installations.
The following design standards apply for deviations from standard construction of crosswalks:
ADA-accessible surface: The surfacing material must be compliant with all ADA standards identified by the current version of PROWAG requirements. Regardless of material chosen, surfaces shall be firm, stable, and slip resistant. Grade breaks shall be flush. A smooth surface a minimum four feet in width in the center of the crosswalk must be present even where a textured surface is used elsewhere in the crosswalk. The smooth surface should be chosen for easy rollability. Within the four-foot smooth portion of the crosswalk, vertical discontinuities shall be 0.5 inches maximum. Vertical discontinuities between 0.25 inches and 0.5 inches shall be beveled with a slope not steeper than 50 percent. The allowance for vertical discontinuities is intended to cover occasional expansion joints and objects in the crosswalk that cannot be relocated; this allowance for vertical discontinuities should not be construed to allow repeated vertical discontinuities by design, and shall not relieve the requirement for a generally smooth surface. Unit pavers are a permissible surfacing treatment, provided they meet the ADA smoothness requirements, and vertical discontinuities between unit pavers should not exceed ¼”.
To the extent possible, striped, or marked crosswalks should align with the sidewalks or pedestrian routes that serve them.
To the extent feasible, striped, or marked crosswalks should not be placed where existing drainage structures or utility covers are located; verify that either the surface of the drainage structure or utility cover is ADA compliant. Otherwise, verify that a minimum 4 feet accessible route is provided within the crosswalk to bypass the structure or cover.
Visibility: A thermoplastic parallel line on either side of a colored or textured crossing maintains visibility. See Standard Plan 712 for crosswalk marking standards.
Street lighting: Upgrades maybe necessary per lighting standards.

Community Crosswalk Program
Special painted crosswalks can be a great way to represent a neighborhood. They can be used to showcase a community unique culture or history or just liven up an intersection with artistic and colorful stripes. For more information on the Community Crosswalks program apply using a Neighborhood Matching Fund or a Small and Simple Projects Fund. Find out more from the Seattle Department of Neighborhoods. For information on intersection street murals, see Programming Public Space: Painted Street Murals.
When evaluating locations for potential special crosswalks and planning designs, please follow these guidelines.
|
Locations |
•The crosswalk must be at a location where there is already a marked crosswalk, and where a vehicle is already required to stop, either due to an existing stop sign or traffic signal. •To the extent possible, the crosswalk should be on the lower traffic volume, shorter width streets at intersections. This will help extend the life of markings, and limit overall square footage, and bring cost down. |
|
Pavement condition |
•Pavement must be in good condition to help the colored material bond well. |
|
Design |
•The crosswalk design must include the two white horizontal markings with standard design and reflectivity to mark the edges of the crosswalk and ensure it meets minimum standards. Stop bars shall also be included to indicate the point at which the stop is required to be made. • Designs must use only horizontal or vertical stripes to make sure people driving, walking, and biking know these are official crosswalks and designated places for people to cross. Consistency with this style will also keep costs for a community down. •Colors for the ladder markings would be at the option of the applicant with approval from the Seattle Department of Transportation (SDOT), through the Neighborhood Matching Fund process. SDOT’s vendor must be able to order and supply colors, so options may be limited. •No text or logos. •No octagons, triangles, or other symbols that might be confused with traffic control devices or legends. |
|
Maintenance |
•Depending on the amount of vehicle traffic on the street, painted crosswalks can last 3-5 years. •Community groups are responsible for all costs associated with maintenance. |
Raised Crosswalks
Raised marked crosswalks (also known as speed tables) employ vertical deflection to force motorists to slow down upon approaching the crosswalk. Raised crosswalks are often used to create a safer and more comfortable pedestrian environment. Raised crossings or intersections may be used to create a “gateway” or transition, such as the transition from an arterial street to a residential street. The main design parameters of a raised crosswalk (or flat top speed hump) include the crosswalk width, ramp length, and header curbs.
Design Standards
- Typical width for a raised crosswalk is 10 feet, which includes two 1-foot header curbs. Wider crosswalks may be appropriate at areas with higher pedestrian volumes.
- The slope and length of crosswalk ramps depends on design speed and design vehicle. Typical height of a raised crosswalk is 6 inches.
- Typical ramp lengths are 6 feet. Ramp length may be increased up to 9 feet in order to accommodate freight and emergency vehicles. However, such designs should be weighed against the diminished traffic calming effect for standard vehicles.
- It is recommended to use 1-foot header curbs to ensure that raised crosswalks are installed at the correct slope during construction, and also minimize wear and tear on the crossing.
- Objects in the right-of-way other than traffic control devices or necessary safety equipment that obstruct visibility shall not be placed within 30 feet of uncontrolled, stop-controlled and yield-controlled intersections. At signalized intersections, objects that obstruct visibility shall not be placed 20 feet as measured from the approach side of marked crosswalk or the line of the perpendicular sidewalk (if it were extended through the crossing) of an unmarked crosswalk. Such objects include parked vehicles, landscaping that does not provide clear zone visibility between 24 inches and 60 inches, transit shelters, kiosks, signal control boxes, and utility features placed within the landscape/furniture zone.
Design Guidance
- Raised marked crosswalks may be appropriate at trail crossings and at intersections of neighborhood streets with higher volume roadways. Raised crosswalks may not be appropriate on Urban Center Connector, Industrial Access, and Curbless Streets.
- Consider emergency access, the freight network and frequent transit network when locating and designing raised crosswalks (see Fire Station Area, Freight, and Transit). Raised crosswalks are generally discouraged on these networks and will require a deviation in consultation with SFD.
- Consider stormwater drainage when designing raised crosswalks. Additional drainage structures (e.g. inlets or catch basins) may be needed to prevent stormwater ponding on the roadway.
Curb Ramps
Curb ramps are located at intersections and other legal crossings to facilitate street crossings by pedestrians using mobility devices.
Design Standards
The standards below are intended to reinforce critical design features of curb ramps, but are not exhaustive in terms of ADA requirements. Refer to the most current PROWAG and SDOT guidance as for all applicable requirements pertaining to ADA compliance.
- Curb ramps are permitted only at legal crosswalk locations. Curb ramps at any other location in the public right-of-way (e.g. curb ramp installed in conjunction with accessible parking) are subject to the approval of the Director of Transportation.
- Alteration or new construction projects must follow current ADA requirements.
If any alterations occur within the legal crossing or any portion of the companion ramp, as prescribed by the City of Seattle
Gratings, access covers, and other appurtenances shall not be located on curb ramps, landings, blended transitions, and gutters within the pedestrian access route. Refer to Curb Ramp Flares/Wings and ADA Compliance Technical Memorandum (April 30, 2013) for additional guidance on curb ramp flares.
- Detectable warning surfaces are required at any location where the curb ramp intersects the street or where the sidewalk and the street elevation are flush. Detectable warning surfaces must contrast visually with adjacent gutter, street, or pedestrian access route surface. Standard Plan 422a and 422b calls for Federal Yellow; other color or material may be used in limited application, provided contrast requirements are met.
- The entire width of the curb ramp (excluding flares) shall be entirely within the crosswalk. This requirement also applies to diagonal shared (bisector) ramps that serve two crossings. If any curb ramp is oriented at an angle to a crossing, verify that a 4’ x 4’ minimum clear space is provided within crosswalk markings and wholly outside the parallel vehicle travel lane. See Standard Plan 422H.
- Accessible Turning Spaces shall be provided at the base of all parallel curb ramps. Accessible Turning Spaces shall be provided at the top of all perpendicular curb ramps. An accessible Clear Space shall be provided at the base of all perpendicular curb ramps.
- All proposed curb ramps must be designed to comply with 422 Series Standard Plans to the maximum extent feasible (MEF). All projects will be required to document how each curb ramp was designed and submit the MEF documentation as part of the permit submittal. SDOT will provide the current MEF form to submit with 60% design.
- Diagonal shared ramps (a.k.a. “bisector”) ramps are not to be installed unless all other design options have been exhausted due to existing site constraints. If a diagonal shared ramp must be installed, it must be verified that a 4′-0″ x 4′-0″ clear maneuvering area is provided at the base of the ramp and outside of active traffic lanes of the roadway. Diagonal ramps and ramps that are not aligned with pedestrian crossings may be difficult or confusing for pedestrians with mobility and/or visual impairments. Furthermore, diagonal ramps create the need for a pedestrian using a mobility device to change orientation at the base of the ramp, within close proximity to an active traffic lane or turning lane. This change of orientation may add time necessary to perform a crossing as well as exertion to perform multiple turning motions.
Design Guidance
Curb ramps should be placed to align with the adjacent crosswalk as a primary goal. Ramps that do not align with the adjacent crosswalk should only be considered when aligning a ramp with the crosswalk creates additional problems such as excessive grade breaks, tactile warning strips that are significantly separated from the curb return, or unavoidable drainage ponding problems. Issues to consider include location and placement of utility poles, hand holes, vaults, inlets, catch basins and signal controller equipment.
- Wider curb ramps should be used at crossing locations where there is frequently a high volume of pedestrians or at locations where bicycle and pedestrians are expected to enter/exit the street together such as shared use path crossings. Curb ramp width at shared use path crossings should be as wide as the path facility excluding flares. Tactile warning strips shall extend the entire width of curb ramp.
- Custom-designed ramps that are fully compliant with federal ADA codes, but are different than the details of the Standard Plans, may be used in certain circumstances to best fit existing site constraints. Such ramps must be reviewed and approved by the City Engineer.
Curb Bulbs
Curb bulbs are created by extending the sidewalk or curb line into the street at an intersection or mid-block crossing location in order to shorten the crossing distance for pedestrians and improve visibility at crossing locations. By physically and visually narrowing the street, curb bulbs also have a traffic calming effect.
Design Standards
- The design of curb bulbs shall not reduce the resulting width of the traveled way below the requirement for the street type.
- Curb bulbs may only be installed where on-street parking or other stationary curbside uses are present (they cannot encroach into a travel lane).
- The curb line of each curb bulb should generally provide one foot of shy distance to the nearest travel lane, whether that lane is a general vehicular lane or a bicycle lane. The bulb should be sized so that the gutter pan joint, if present, is outside of the bike lane.
- The minimum length of a curb bulb shall be the width of the crosswalk. The overall length of a curb bulb can vary depending on the intended use (e.g., stormwater management, transit loading, restrict parking) and potential for sight line improvement.
- The minimum length of curb bulb (measured along the curb line) shall match the parking restriction length approaching street intersection of 30 feet (measured from edge of intersecting roadway).
- Above ground utilities shall not be located within a new curb bulb. Bioretention is not considered an above ground utility in this context.
- Trees planted in curb bulb must be of size at planting that maintains the clear zone visibility between 24 inches high and 60 inches high from the ground for eventual mature clearance of 14 feet on street side and 8 feet on sidewalk side.
- Plants in curb bulbs must be less than 2 feet in height at mature height including flowers.
Design Guidance
- The presence of curb bulbs can significantly alter the drainage characteristics of a street. Drainage design must be evaluated as part of the design of both full reconstruction and retrofit curb bulbs.
- Designers are encouraged to review all future right-of-way development plans that may be planned at each intersection through the Planning Analysis Coordination Tool (PACT). Curb bulb installation should not preclude future implementation of such things as planned bicycle lanes, and should account for the turning movements of larger vehicles where such movements may be planned in the future.
- Curb bulb installation on both sides of a crossing is preferred, but where curb bulb installation on one side is infeasible or inappropriate (i.e. no curb access lane), this should not preclude installation on the opposite side.
- Begin the curvature of the curb bulb no less than 10 feet beyond the crosswalk, where feasible
- Curb bulbs are often set at 6 feet, measured from the normal sidewalk curb line to the curb line established by the curb bulb.
- Alternative curb bulb design including floating curb bulbs (i.e. curb bulb that is not contiguous with the street curb line and accessed via a curb ramp from the sidewalk) and adaptive curb bulbs may be considered in retrofit situations. Floating curb bulbs reduce costs associated with modifying existing drainage. Bike lanes may cross between floating curb bulb and sidewalk; in these cases, appropriate pedestrian crossing markings should be striped through the bike lane.
- In proximity to transit stops, curb bulbs can present challenges with bus maneuverability. Consider expanding the curb bulb to include the bus stop area, creating a bus bulb.

Crossing Islands
Crossing islands are raised areas placed in the center of the street at intersections or mid-block pedestrian crossings to protect pedestrians and bicyclists from moving traffic. At unsignalized locations, crossing islands allow pedestrians to wait for an acceptable gap in traffic before completing the street crossing.
Design Standards
- The width (i.e. depth as it relates to direction of pedestrian travel) is determined by the expected pedestrian and bicycle use of the crossing and the traffic characteristics of the street being crossed. Desirable crossing island width is 8 to 10 feet, minimum width 6 feet.
- Detectable warning surfaces must be provided per 2011 PROWAG unless width is less than the 6 foot minimum. Tactile warning strips should extend the entire width of cut-through on each approach. Crossing islands that do not utilize a cut-through design must provide an accessible route with curb ramps that meet 2011 PROWAG.
- Length may vary, preferred length is 40 feet, minimum length 6 feet (not including crosswalk area).
- A cut-through design where the crosswalk remains at street level through the island (as opposed to ramps up to the curb level) is preferred. The cut-through shall be a minimum 10 feet wide (see Figure AY) or match the width of the crosswalk, whichever is greater.
- Crossing islands shall be enhanced with other crosswalk treatments such as signage, advanced stop pavement markings, lighting, and/or flashing beacons.
- An approach nose, offset from the edge of the traffic lane, should be provided and appropriately treated to provide motorists with sufficient warning of the island’s presence. This can be achieved through illumination, reflectorization, marking, and signing (See AASHTO Greenbook).
Design Guidance
- The crossing island at an intersection should consist of a barrier (i.e. raised curb) on both approaches (fully protected). In some cases it may not be desirable or feasible to install the curb barrier on the intersection side due to large vehicle turning movements or other movements (e.g. bicycle through movement from the intersecting street). See Figures AZ and BC.
- At mid-block crossing islands the cut-through should be diagonally offset and angled towards oncoming traffic. This allows extra space for pedestrians to wait on the island, and directs their attention towards traffic.
- At crossings with large bicycle/pedestrian volumes (e.g. Neighborhood Greenways, a diverter crossing island with separate curb cut for bicyclists may be considered. Pedestrian crossing areas should align with the crosswalk while the bicycle cut-through (6 feet) may be placed in line with vehicle travel lanes, thus reducing conflicts between crossing pedestrians and bicyclists. Design and selection of diverters must consider impacts on emergency vehicles. Temporary diverters may be considered to test how a permanent diverter impacts neighborhood traffic flow. Left turn movements should be analyzed in advance to minimize operational impacts. See Figure BA.
- Low maintenance plantings may be used to enhance the island. Plantings shall be a maximum of 2 feet in height at maturity.
- Crossing islands are typically constructed at uncontrolled intersections or mid-block crosswalk locations, but can also be installed at signalized intersections.
- Installing crossing islands at intersections may restrict turning movements to and from intersecting streets. All turning movements shall be modeled to confirm that they will not be in conflict with the wheel path of larger vehicles anticipated to make turning movements.
- A crossing island at an intersection may be installed with or without a marked crosswalk. A crossing island that does not have a marked crosswalk shall be aligned with the legal crosswalk and associated curb ramps.
- Generally, locations with a two-way center turn lane provide an opportunity for crossing island installation. Where a center turn lane is not present, parking may be removed within the approach to a crosswalk to accommodate a crossing island (Figure BC).

