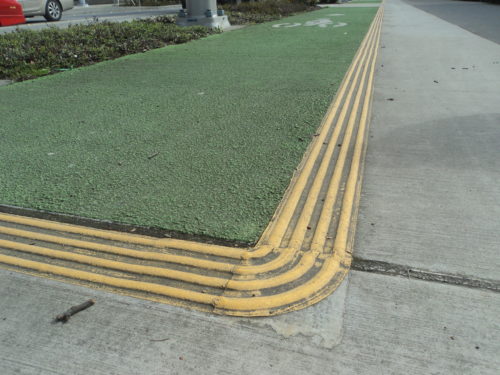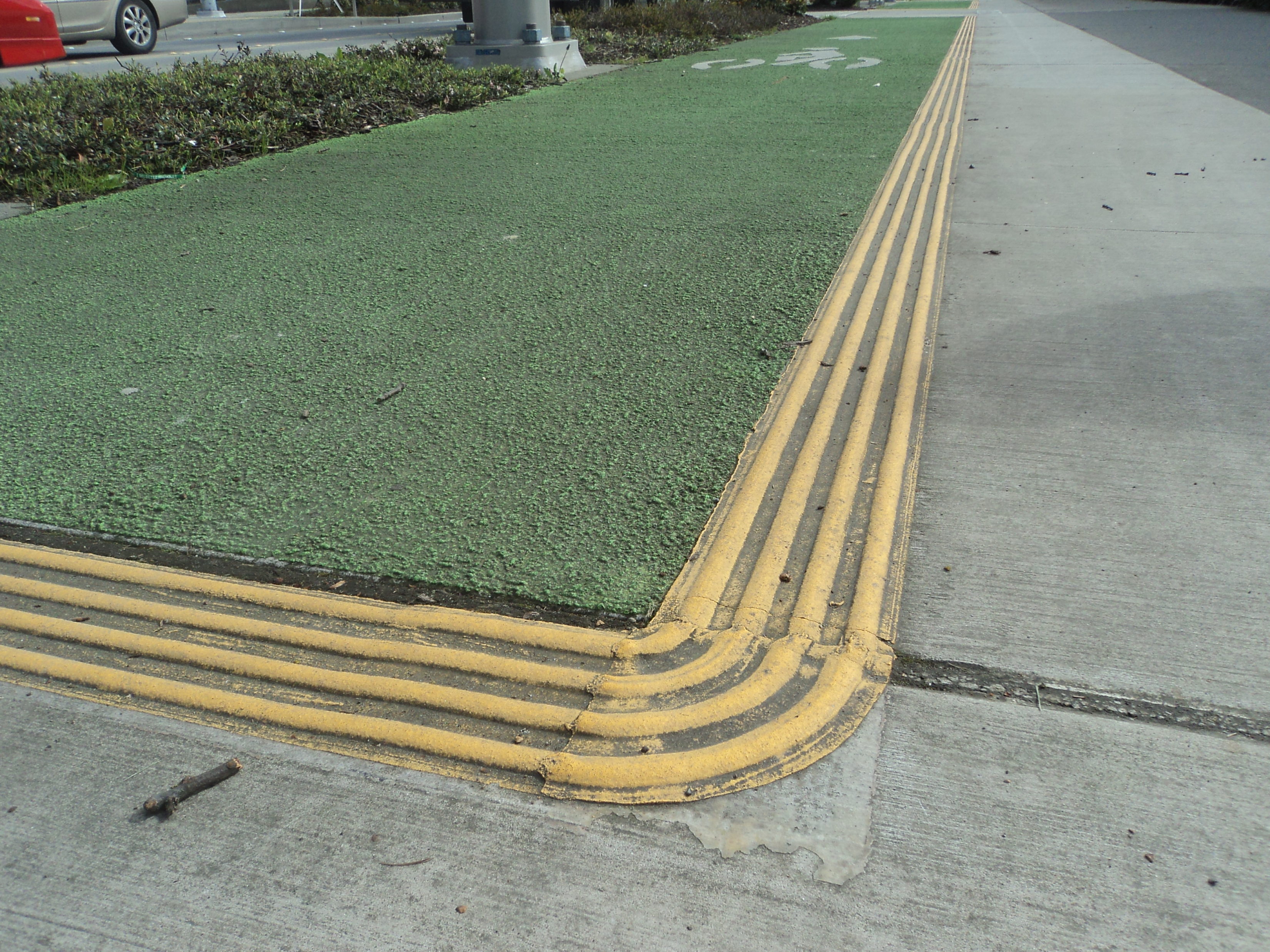Neighborhood Greenways and Trail/Shared Use Path Crossings
Neighborhood Greenways
Non-arterial streets with low motorized traffic volumes and speeds. Includes traffic calming measures to reduce vehicle speeds to be closer to that of bicycle speeds. Arterial crossings must be provided that reduce conflict. People of all ages and abilities should feel comfortable biking and walking on these streets. Bicyclists can ride side-by-side, encouraging conversation. Includes pedestrian amenities whenever possible. Implementing a neighborhood greenway may be an opportunity to enhance streets to meet accessibility standards. Steep grades (over 8.3%) should be avoided, if possible. Check with the SDOT Neighborhood Greenways program owner if you are developing a property along a greenway or if you are designing a capital project within the right-of-way on a designated neighborhood greenway as specified in the Bicycle Master Plan. See the Traffic Calming section for more information on some of the primary elements below.
Primary elements
Speed humps: To discourage speeds above 20 mph, speed humps should be located approximately every 300 feet or one per block, whichever is higher. Speed cushions should be installed, in lieu of speed humps, along non-arterial emergency routes and along roads with grades between 5% and 8%. Speed humps should not be installed along roads with grades over 8%.
High visibility integrated crosswalks with ADA-compliant curb ramps. In order to mark a crosswalk, the following thresholds must be met:
- 20 pedestrians in any one hour
- 15 pedestrians per hour in any two hours
- Child, senior or disabled pedestrians count 2x toward volume threshold
- School crosswalks can be established where 10 or more child pedestrians are crossing in an hour
Intersection treatments: May include bicycle boxes, advance stop lines, curb bulbs, raised intersections or crossings (recommended to indicate the transition from an arterial to a non arterial street), median refuge islands (with cross-throughs for bikes and peds), or traffic circles.
Intersection controls: Type of intersection control warranted to be assessed based on NCHRP 562 and pursuant to SDOT assessment protocol. Intersection control strategies include:
All-way stop consistent with intersection treatment.
Rectangular rapid flashing beacons with crosswalks, curb ramps, ped push buttons and curbside bike activated push buttons, and crossing warning signs;
Half signal with crosswalk, stop lines, curb ramps, pedestrian push buttons, and curbside bike-activated push buttons (with an internal LED light to provide confirmation of detection); and
Full signal with crosswalks, stop lines and curb ramps.
Signs, regulatory: 20 mph speed limit, stop signs on non-arterial intersection streets, parking restrictions 30 feet from stop signs, “Stop Ahead” or “Traffic Revision Ahead” based on engineering judgment.
Signs, warning: Bike/ped crossing warning signs (MUTCD W11-15) and advanced warning signs, “Speed Humps Ahead” (MUTCD W8-1A), 15 mph warning signs (MUTCD W13-15) when the speed differential is 10 mph or greater.
Signs, wayfinding: At the beginning and end of the NGW, on either side of arterial crossings and any other bicycle facilities intersecting the NGW, for confirmation every 1/2 mile along the NGW, at decisions points.
Pavement markings: Modified shared lane markings along the NGW on either side of arterial crossings, at the intersection of non-arterial crossings, at turns. Four-way shared lane markings flowers where NGWs intersect.
Secondary Neighborhood Greenway elements
- Pavement repair, sidewalk repair and/or new construction
- Tree setbacks and limbing to improve visibility
- Green Stormwater Infrastructure elements
See SDOT’s Neighborhood Greenways webpage for more information.
Shared Use Paths
Shared use paths are a critical part of the bicycle and pedestrian network and accommodate a high volume of pedestrians and bicyclists. They may be located in independent right-of-way or adjacent to roadway (sidepath).
Design Standards
- Minimum width is 10 feet, desirable is 12 feet or wider in areas with high pedestrian volumes.
- A minimum of 11 feet width is needed to enable bicyclists to pass going in the same direction while a bicyclist approaches from the opposing direction.
- The AASHTO Guide for the Development of Bicycle Facilities provides additional guidance on shared use path design.
Design Guidance
Width of shared use path should be evaluated based on user volumes and established level of service measures. In areas that serve a high percentage of pedestrians (30% or more of total pathway volume) and higher user volumes (more than 300 total users in the peak hour) pathway widths of 12 to 14 feet should be provided. Where grades over 5% are necessary due to topography, the minimum width shall be increased to allow for passing and weaving.
Wider paths are also necessary when there is:
- Larger maintenance vehicles
- Steep grades
- Through curves
Centerline striping is typically not used on shared use paths. However, at locations where directional organization is important, such as at corners with limited sight distance or at approaches to street intersections, centerline striping should be considered. At these locations the presence of centerline striping helps both reduce conflicting pedestrian and bicycle movements as well as alerting all people that additional attention may be needed.
Separating pedestrian and bicycle paths should be considered when:
- Areas have high user volumes (more than 300 total people in the peak hour)
- There is a history of collision
- There are poor sight lines
- Space is available
When separation is provided, the pedestrian pathway should be a minimum 6 feet in width to allow for bi-directional walking and two pedestrians to walk abreast. In areas with very high pedestrian volumes such as near heavily used parks or other attractors the pedestrian pathway should be 8 feet wide to reduce spillover into the bicycle pathway. The bicycle pathway should be a minimum 10 feet wide to allow for bi-directional travel. The bicycle pathway should be located on whichever side would result in the least pedestrian crossing. Directional tactile indicators shall be installed between the bicycle facility and the pedestrian pathway.
Separation between pedestrian and bicycle pathways must be achieved by at least one of the following treatments, listed in order of effectiveness (least to most):
- Solid white line with pedestrian and bicycle symbol pavement markings. Pavement markings may be accompanied by R9-7 signage.
- Different surface treatments for pedestrian and bicycle pathways. The typical approach is to use scored concrete for the pedestrian pathway and asphalt for the bicycle pathway.
- Raised pedestrian pathway with mountable curb. This treatment may be used in combination with different surface treatments as described above.
- Vegetated strip.
- Vertical elements such as trees, planters, or other features. A visual connection between the pedestrian and bicycle pathway should be maintained and appropriate clearances should be provided.
Sidewalks and other pedestrian pathways may intersect shared use path facilities and create conflict points. Appropriate treatments for pedestrian crossings of shared use path facilities include:
- Crosswalk markings with yield to pedestrian signage (R9-6).
- Different pavement.
- Raised pedestrian crossing that forces bicyclists to slow down and makes crossing pedestrians more prominent.
- Mixing zones which may be achieved by special pavement treatments or creating a raised intersection.
Trail/Shared Use Path Crossings
Design Standards
- At signalized crossings the WALK interval must be calculated using 3.5 feet per second and should also consider the volume and type of trail users (children, seniors, and large groups of people may need extra time). Minimum WALK interval is 7 seconds.
- Push buttons must be placed so that bicyclists do not have to dismount to activate the signal and the “Use Ped Signal” sign (MUTCD R9-5) should be used at the crossing to indicate to bicyclists how to activate the WALK interval.
- Crosswalks must match width of trail.
- Curb ramps must be as wide as trail and be marked with detectable warnings.
Design Guidance
- Bollards are a tool that should be used only if there is ambiguity between motor vehicle travel-way and trail crossing.
- Curb bulbs may be used to enhance visibility of trail users at crossing.
- Right of way priority should not automatically be assigned to motor vehicles. Trail user volumes and behavior must be considered, observed and adjusted as volumes shift over time.
- Rectangular rapid flashing beacons or a signal should be considered where traffic volumes and speeds on the intersecting roadway make it difficult for trail users to find a gap in traffic that allows them to cross comfortably, where motorist yielding compliance is low, or where there are high volumes of people.
- Raised crosswalks may be considered on lower volume roadways or at the threshold of Arterial to Non-Arterial streets.


