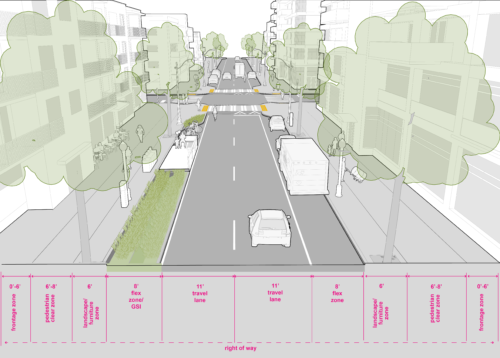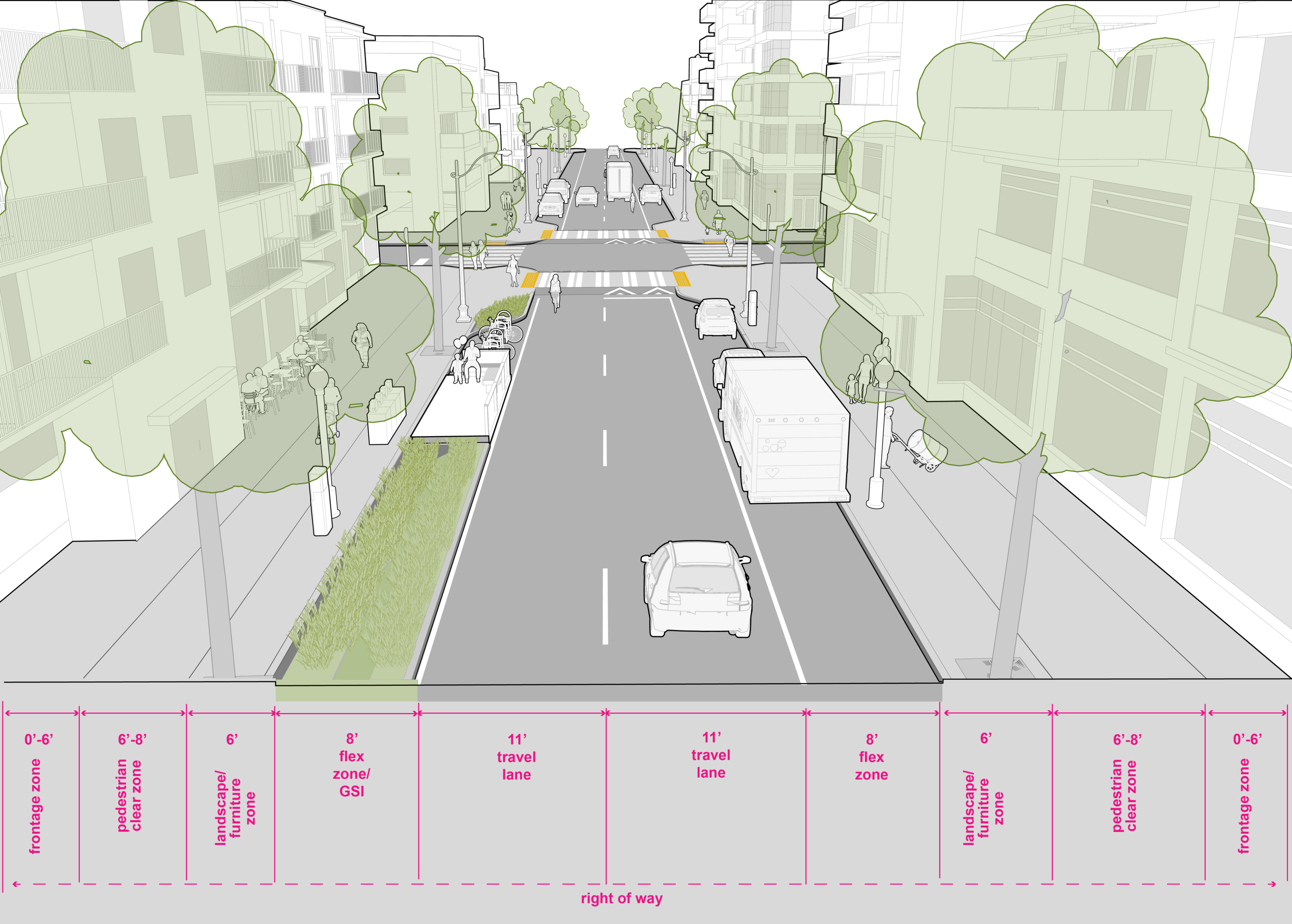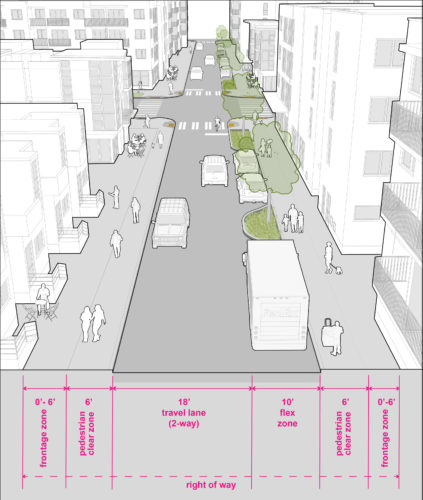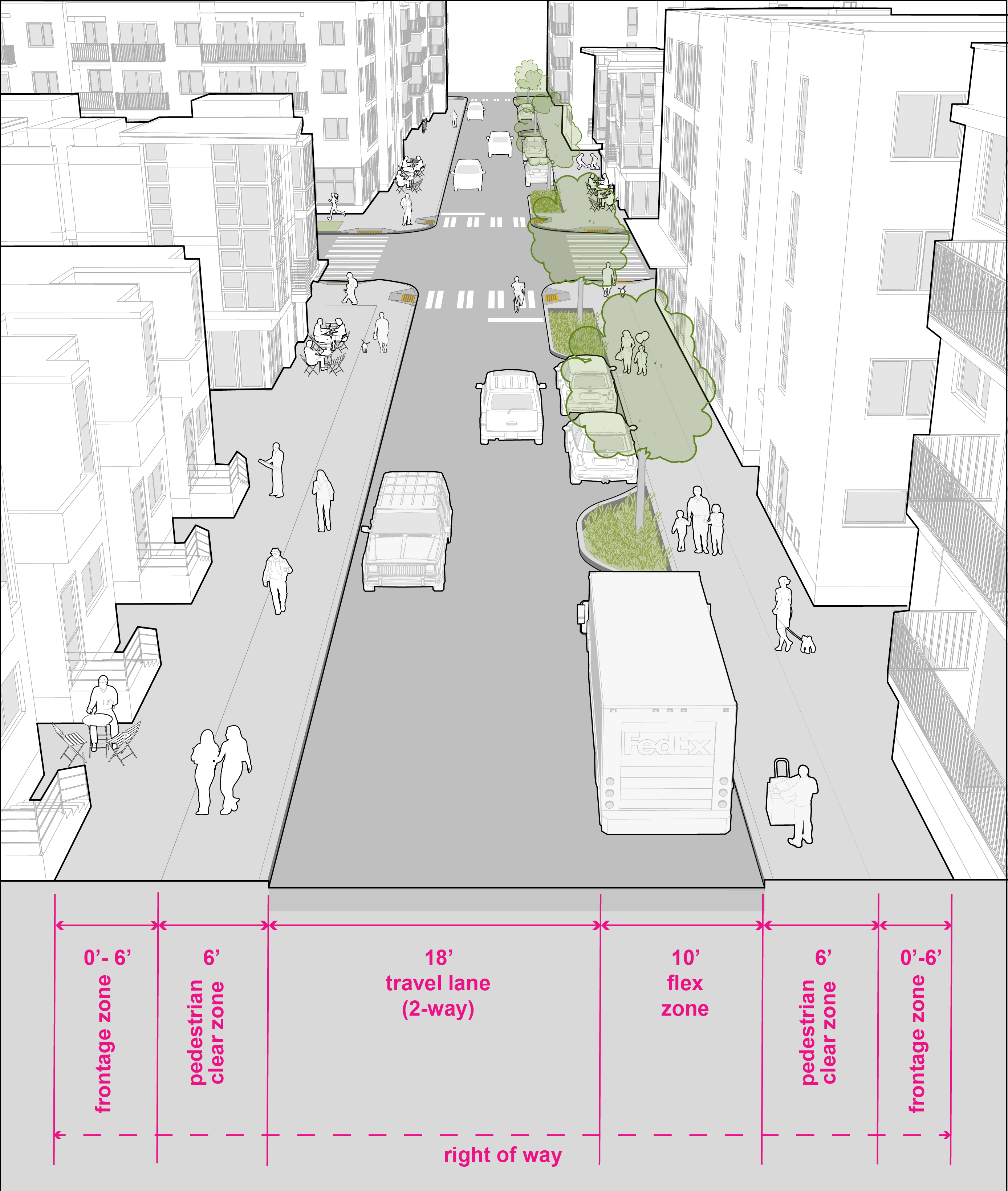2.10 Urban Village Neighborhood Access
Urban Village Neighborhood Access Streets play a supporting role to Urban Village Main Streets by serving a variety of land uses, with more emphasis on residential uses and curbside uses that provide amenity and activation.
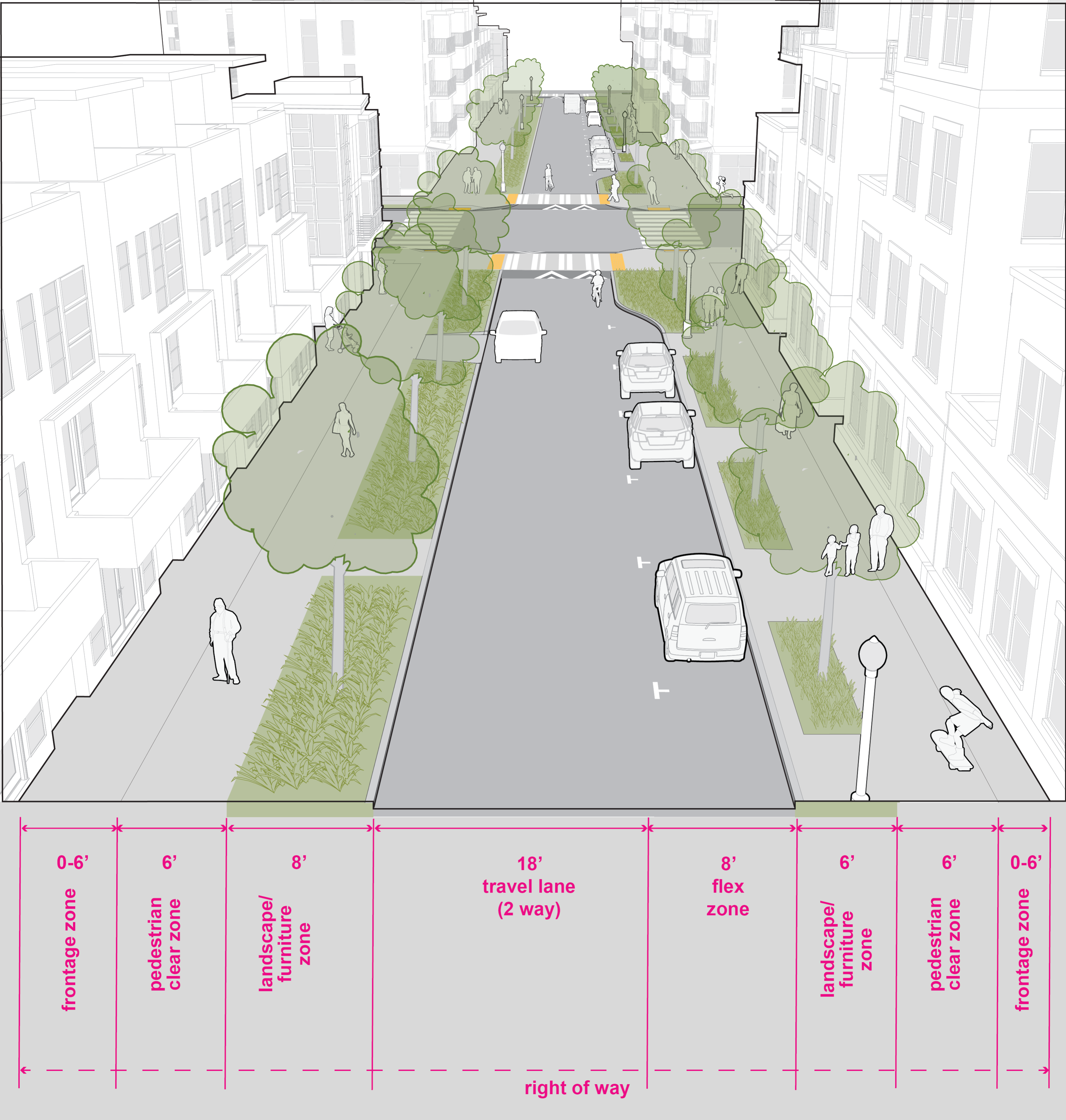
3.4 Drainage
GSI stands for Green Stormwater Infrastructure, such as a biofiltration swale. A biofiltration swale is an open, gently sloped, vegetated channel designed to treat stormwater. Read More »
Festival Streets
May function as a meeting ground for neighborhood events such as farmer’s markets and festivals Read More »
Intersection Treatments
Curb bulbs make crossings safer by shortening the distance a Pedestrian must cross traffic. Read More »
3.7 Street Trees
Street trees require access to air and water, space for growth and must be located, installed and managed for compatibility with the built environment. Read More »
These streets may also accommodate high turnover parking, loading, as well as other curbside uses. Urban Village Neighborhood Streets may function as a meeting ground for the neighborhood by accommodating events such as farmer’s markets and festivals. Urban Village Neighborhood Streets also provide a transition to low volume and speed Neighborhood Streets and should communicate this change in street function through the use of signage, traffic calming devices and lighting. Urban Village Neighborhood Access streets are non-arterials that are often influenced by the land use code SMC 23.53.015.
|
Typical Street Classification(s) |
|
|
Public Space Programming |
Street Furniture, Pole Banners, Sidewalk cafes, Parklets, Farmers’ Market, Festival Streets, Performance Space, Pedestrian Lighting, Bike Parking, Vending, Public Art. |
|
Greening |
Street trees, permeable pavement for sidewalks, landscaping, rain gardens, sloped or walled bioretention cells (pursuant to vertical wall policy). |
|
Pedestrian |
Urban Village Neighborhood Streets may have a pedestrian designation in the Seattle Municipal Code that requires new development to conform to specific design standards that result in more pedestrian-friendly street environments and help generate pedestrian activity. Streets with these designations will require sidewalks with 8’ of a pedestrian clear zone to accommodate higher pedestrian volumes. Minimize curb cuts and driveways to maximize pedestrian safety by reducing conflict points (See Seattle Land Use Code Section F for more information on curb cuts and driveways). Pedestrian scaled lighting may be appropriate for some Urban Village streets. Raised crosswalks (as seen in the above graphic) promote pedestrian safety and traffic calming. |
|
Bicycle |
Urban Village Neighborhood Streets that have Bicycle Master Plan recommendations shall consider re-channelization if it is a 4 lane cross section or using the flex lane if it is a 2 lane cross section. |
|
Freight |
Urban Village Neighborhood Access streets are typically not part of the Freight network. However, where land use requires large vehicle access on a consistent basis, curb radii deviations at specific corner(s) should be considered. |
|
Transit |
Provides access to the FTN network, urban village neighborhood streets are more likely to be served by the local transit network (LTN) and/or shuttle programs. |
|
Curb Lane/Flex Zone |
Where present, alleys shall serve as the primary loading and parking access needs. Loading needs are interspersed to serve residential developments that do not have on-site loading facilities. Must be balanced with providing curb space for amenity and activation. |
|
Travelway width |
Travelway widths for two travel lanes shall be a minimum of 18′ and a maximum of 20′. If there is surplus right of way beyond the required right of way, the flex lane could be used for the following uses: Greening, public space programming, parking, or widened sidewalks where land use warrants them. |
*Color for illustration is used to differentiate between right-of-way elements and does not represent standard color for design.

