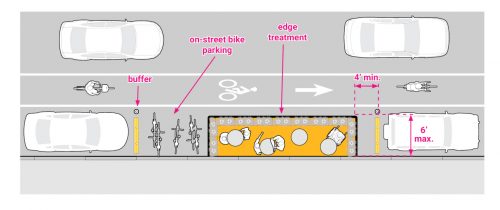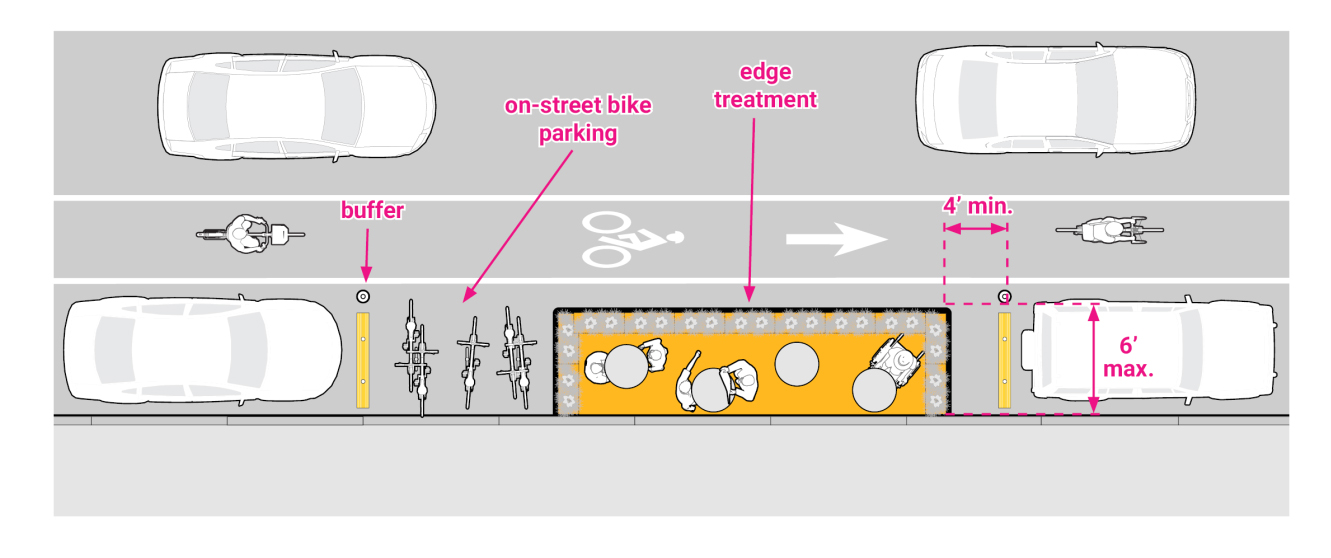Parklets

Parklets are structures that convert one or more on-street parking spaces into public open space. They are intended to be a cost-effective way to activate streets, create more vibrant neighborhoods, and promote economic vitality. Although they are privately-funded and maintained by a hosting organization or business, parklets serve as public spaces that are accessible to all. Parklets are a simple way to increase foot traffic and seating space near local businesses and encourage inviting commercial districts.
Parklets work well on many types of streets, but are best located in places with high volumes of pedestrian traffic, active retail frontages, and narrow sidewalks. Parklet designs should consider how people are likely to use the space and what other street uses are provided near the site. All parklets are required to incorporate built-in seating and landscaping. Other amenities, such as lighting, bicycle parking, artwork, and play equipment, are encouraged to increase the attractiveness of parklets.
Any business, community group, or resident may apply for a parklet. Applicants must demonstrate that their parklet is sited in a feasible location, has backing from the surrounding communities, and will be programmed in a way that supports its successful activation. Once selected, parklet hosts work with the City on design, review, and permitting. After all necessary design, review, and permitting, the parklet host is responsible for parklet installation as well as future upkeep and maintenance and are responsible for renewing Public Space permits. More information on the parklet process can be found in the Parklet Handbook and the Forms & Examples Supplement and on the Seattle Parklet Program home page.
Design Standards
- All parklets shall be level and flush with the adjacent sidewalk in order to be fully accessible to all people.
- All parklets shall maintain 1′ clearance between adjacent travel lanes and the parklet.
- Parklets shall only be located on curbsides with permanent curbside parking spaces –space which functions as a travel lane, bus stop, fire hydrant frontage, or driveway access cannot be used for a parklet.
Design Guidance
- Streets with slow speeds (30 mph or less), low traffic volumes, and minimal slopes make the best locations.
- Parklets should be at least one parking space in length.
- The perimeter of a parklet should be lined with a railing, cables, or planters to ensure that it is visible to motorists. There should be at least four feet of clear space on either side of the parklet, delineated with curb stops, flexible delineator, or other vertical barriers to restrict motor vehicles.
- Materials should be selected carefully. They should be high-quality, durable, and visually sensitive to the neighborhood context. Locally sourced wood, metal, stone, durable cloth and other natural materials along with vegetation are encouraged.



