On-Site Stormwater Management BMPs
- Bioretention Infiltrating and Non-Infiltrating Facilities
- Bioretention with Vertical Side Wall(s)
- Permeable Pavements
On this page:

On-site stormwater management best management practices (BMPs) can be used as part of partial or full street right-of-way improvements. Partial street improvements include improvements to the public sidewalk and planting strip and/or portions of the roadway. Full right-of-way improvements include revisions to the full right-of-way envelope including the public sidewalk, adjacent planting strips and roadway. All projects that meet the minimum threshold requirements identified in Stormwater Seattle Municipal Code: 22.807.020 – Drainage Control Review and Application Requirements and Stormwater Manual: Volume 1 – Project Minimum Requirements should reference Appendix C of the Stormwater Manual for the On-Site Stormwater List BMP Infeasibility Criteria, to determine which BMP’s are allowable/suitable for the site.
It is sometimes challenging to construct surface stormwater elements while meeting the multiple needs within the City’s right-of-way, including addressing public safety and public mobility needs. The information provided in this section is intended to provide applicants with design guidance that has undergone review from the various City departments involved in Street Improvement Permitting. It is the responsibility of a project engineer to modify the design guidance details provided to address local conditions.
The following on-site stormwater management BMPs are commonly used in the right-of-way:
Bioretention Infiltrating and Non-Infiltrating Facilities
The term bioretention is used to describe various designs using soil and plant complexes to manage stormwater. The healthy soil biology, soil structure, tree and understory vegetation associated with bioretention facilities promote infiltration, pollutant removal, storage, and slow release of stormwater flows to more closely mimic predevelopment conditions. Bioretention may be used to satisfy a project’s on-site stormwater requirements, water quality requirements, and flow control requirements.
Bioretention cell designs may vary based on design goals and site conditions. Generally, all the cells include: surface grading, and plant and soil complexes to manage stormwater. Factors influencing the design include:
- Native soils,
- Longitudinal and cross slopes,
- Site context,
- Presence or absence of curbs,
- Locations of existing trees required for retention or
- Proposed trees required to meet land use code and/or ROW standards.
Graphics of various types of bioretention cells are shown below. Bioretention cell designs with vertical sides are subject to approval by SPU and SDOT traffic. Design information on the various types of cells is provided in the Sections 5.4.4 and 5.8.2 of the Stormwater Manual: Volume 3 – Project Stormwater Control.
Rain gardens are shallow, landscaped depressions with compost amended soil or imported bioretention soil, tree and understory adapted to the local climate and soil moisture conditions. Stormwater run-off from the sidewalk is stored as surface ponding before it filters through the underlying amended soil. Stormwater that exceeds the surface storage capacity overflows to an adjacent drainage system. The captured water is infiltrated into the underlying soil. Rain gardens can be individual cells or multiple cells connected in series.
Installation of voluntary rain gardens and bioretention proposed in the right-of-way are addressed in SDOT CAM 2308 Voluntary Curbside Rain Gardens.
Vertical walls: Thresholds for use of vertical walls as part of bioretention.
Bioretention with Vertical Side Wall(s)
Seattle Public Utilities assumes responsibility for preventative maintenance of bioretention cells with vertical side wall(s) in the right-of-way when all the following conditions are met:
- System is designed as infiltrating bioretention (not lined) in accordance with the municipal Stormwater Manual, and is located within a creek, small lakes, or wetlands basin
- System is used to achieve one of the following: Water quality treatment or flow control requirement for the project’s impervious area within the right-of-way, with a minimum contributing pollution-generating hard surface (PGIS) > 5000 SF.
- SDOT street type designation is one of the following:
- Downtown Neighborhood Street
- Urban Village Main
- Urban Village Neighborhood
- Neighborhood Corridor
- Industrial Access
- Neighborhood Yield
- Neighborhood Curbless (vertical wall not permitted on roadside; permitted on sidewalk side and longitudinal ends)
- Vertical wall design criteria for bioretention cell are met:
- Not located within 10-feet of edge of the crosswalk or projected path between ADA ramps at an intersection.
- Not located within 5-feet of a residential driveway wing at the curb/road pavement edge.
- Not located within 10-feet of a commercial or alley driveway wing at the curb/road pavement edge.
- If a wall is proposed on the roadside of the planting strip, must be a curbed street, must be located outside of the roadway zone of influence, and must use a design approved by SPU. An example of an approved design is provided within the Delridge NDS plans sets.
- If a new utility crossing is to be installed under the vertical wall for the bioretention cell, it shall be installed prior to construction of the wall. The utility must be sleeved to allow future repair.
- If existing utilities are within footprint of bioretention cell, they shall be rerouted outside of bioretention cell facility or adjusted for clearance from wall and sleeved if placed below the bioretention facility to allow future repair. An example of an approved design for a sleeved utility pipe is provided within the Highpoint plan set (sheet D2.02).
- Maximum longitudinal length of any individual cell with wall is 20-feet if adjacent to on-street parking. Maximum depth of cell from top of wall to top of mulch layer is 22-inches.
- If cells are placed in a series, minimum separation between exterior walls of two cells shall be provided to allow pedestrian access if necessary as well as proper placement and mixture of large/medium/small canopy trees. (Trees may be planted within and adjacent to bioretention facility.)
- Clearance of wall from utilities shall be as described in the section about clearances.
Any bioretention-related vertical walls that do not meet these conditions will not be permitted, unless approved by the Seattle Public Utilities Director.
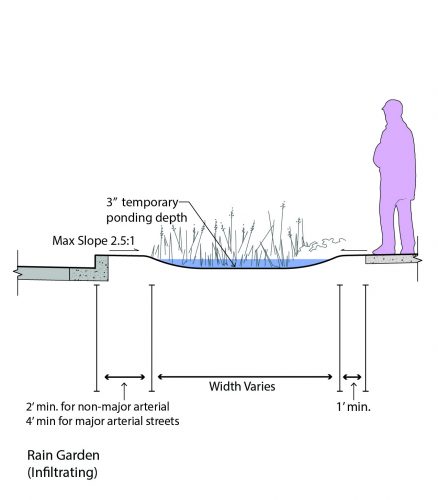
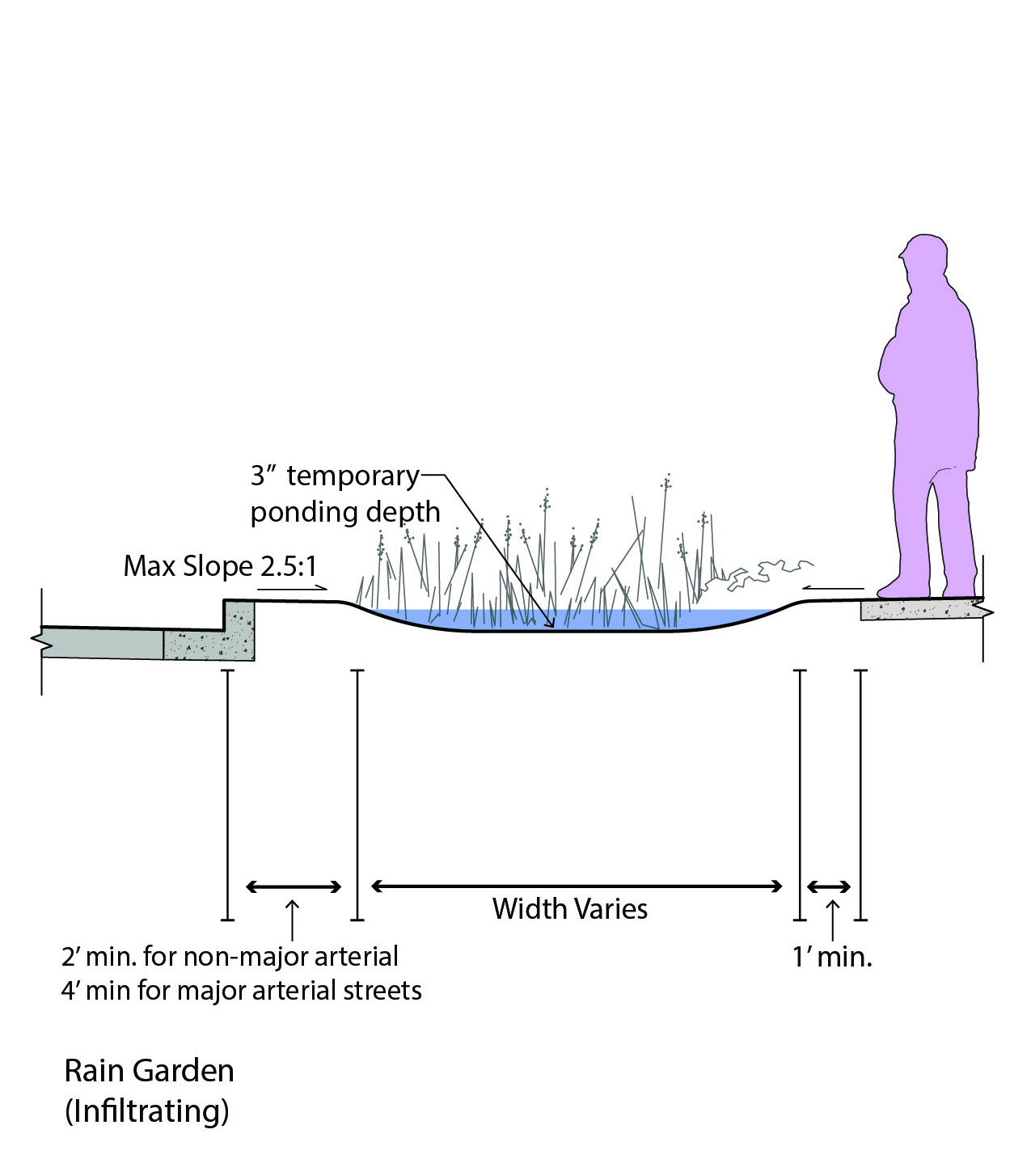
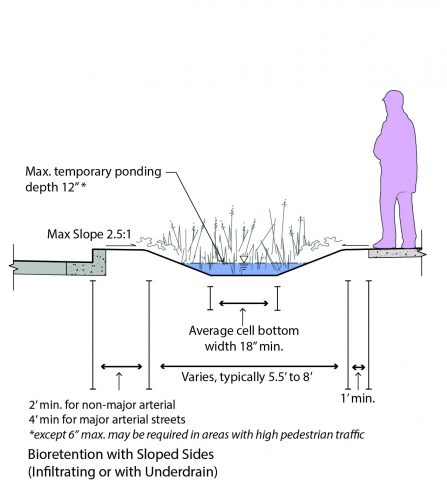

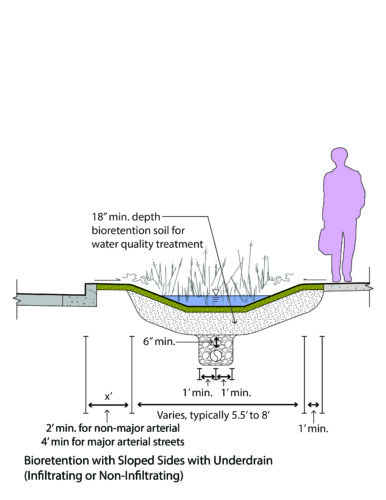
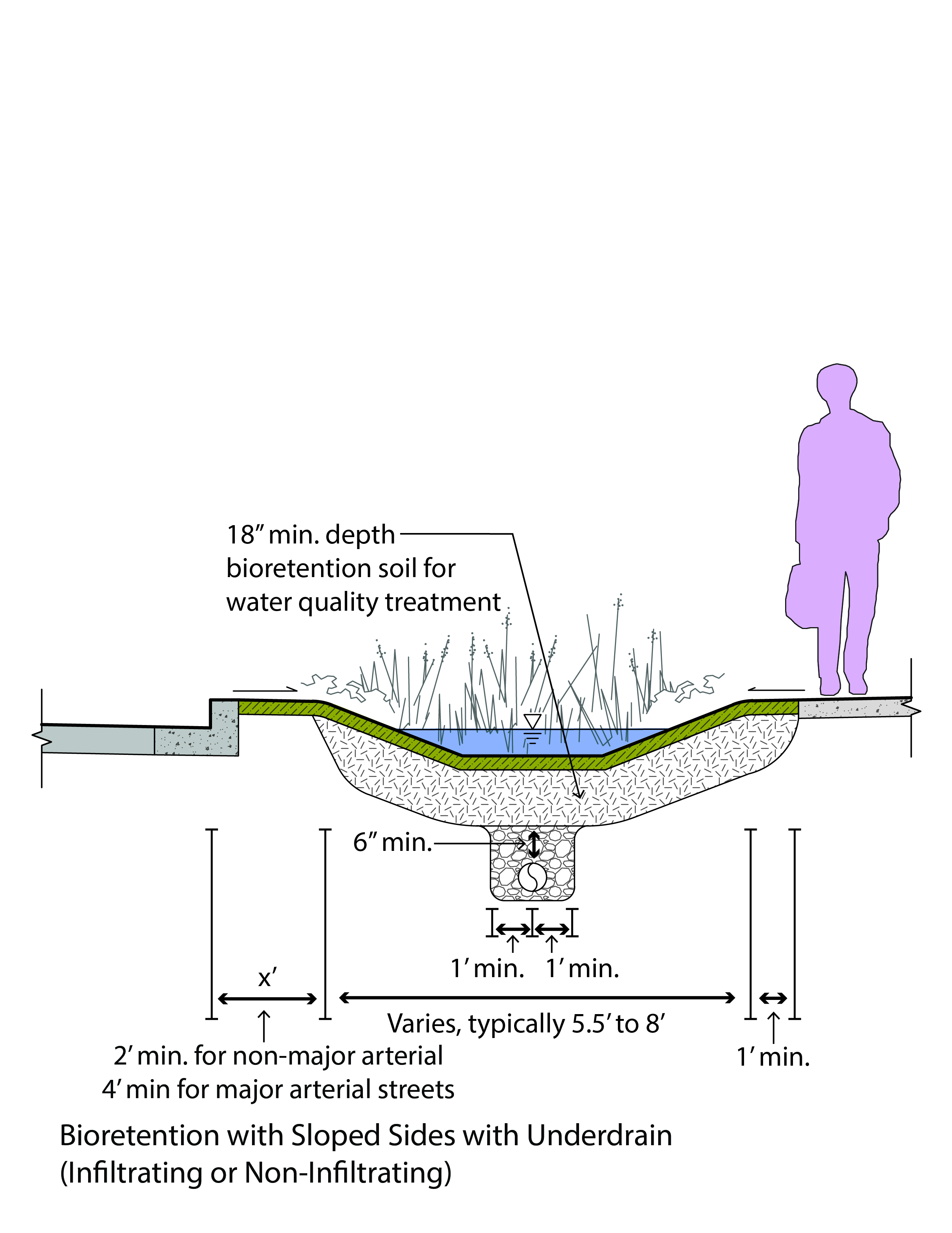
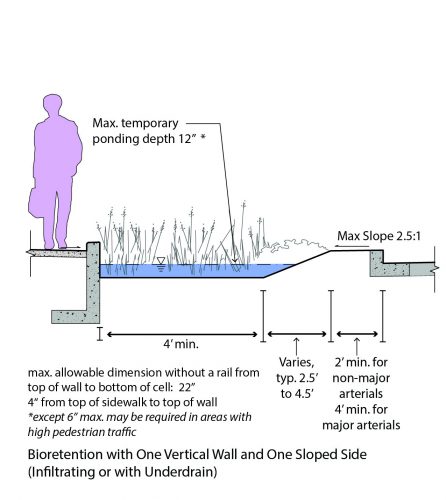

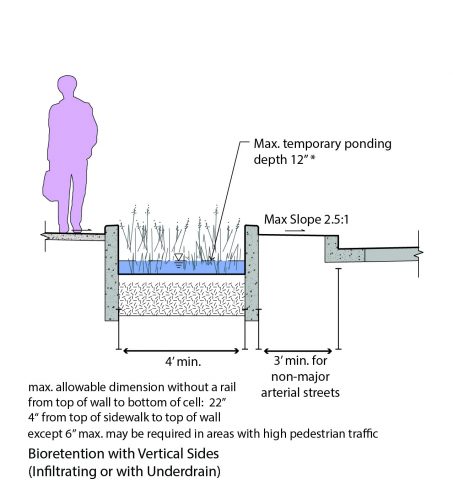
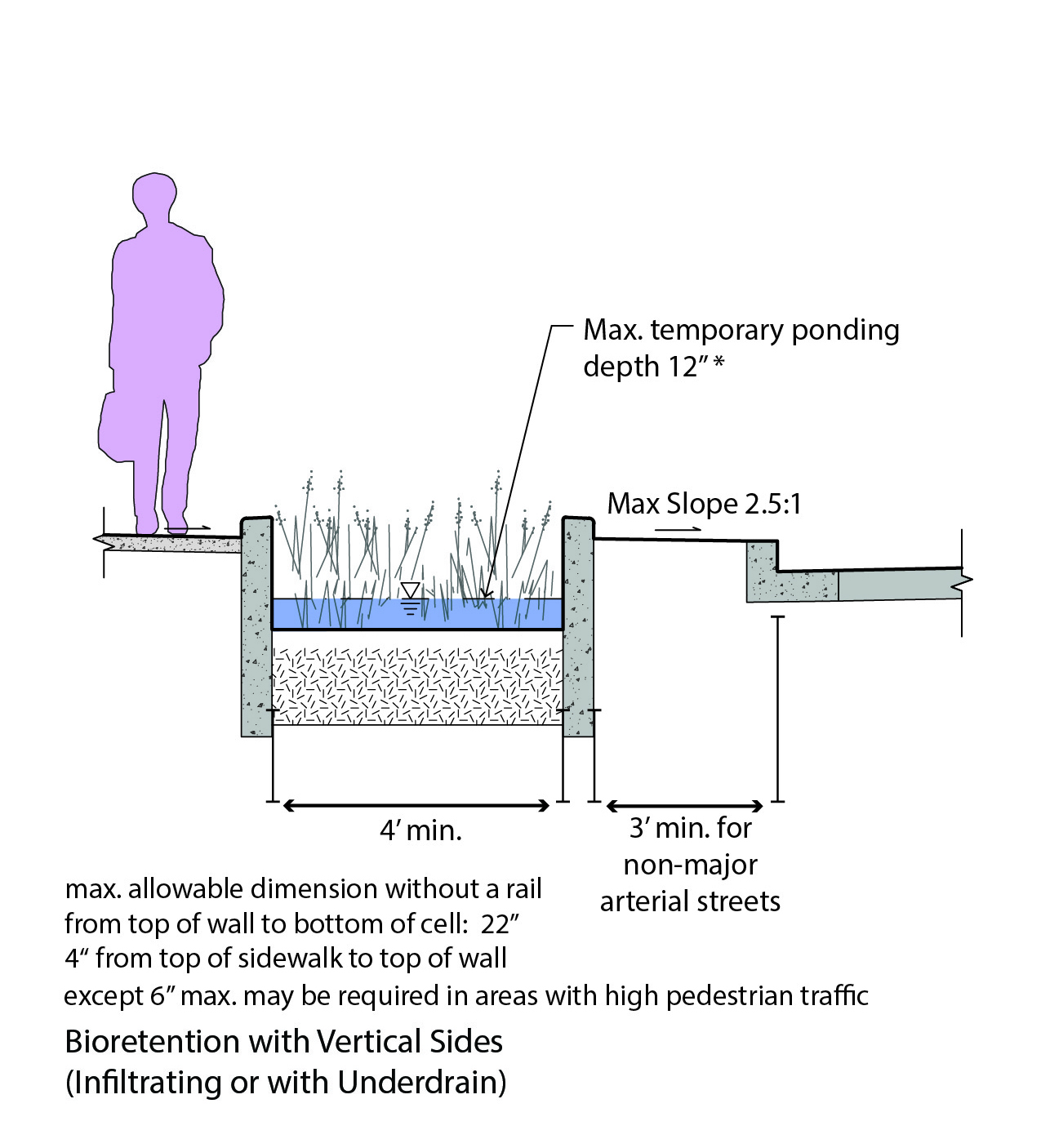
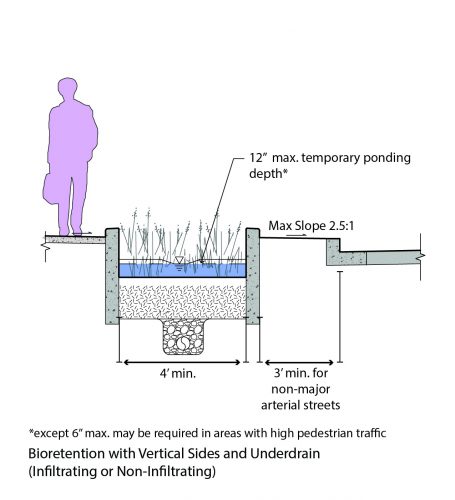
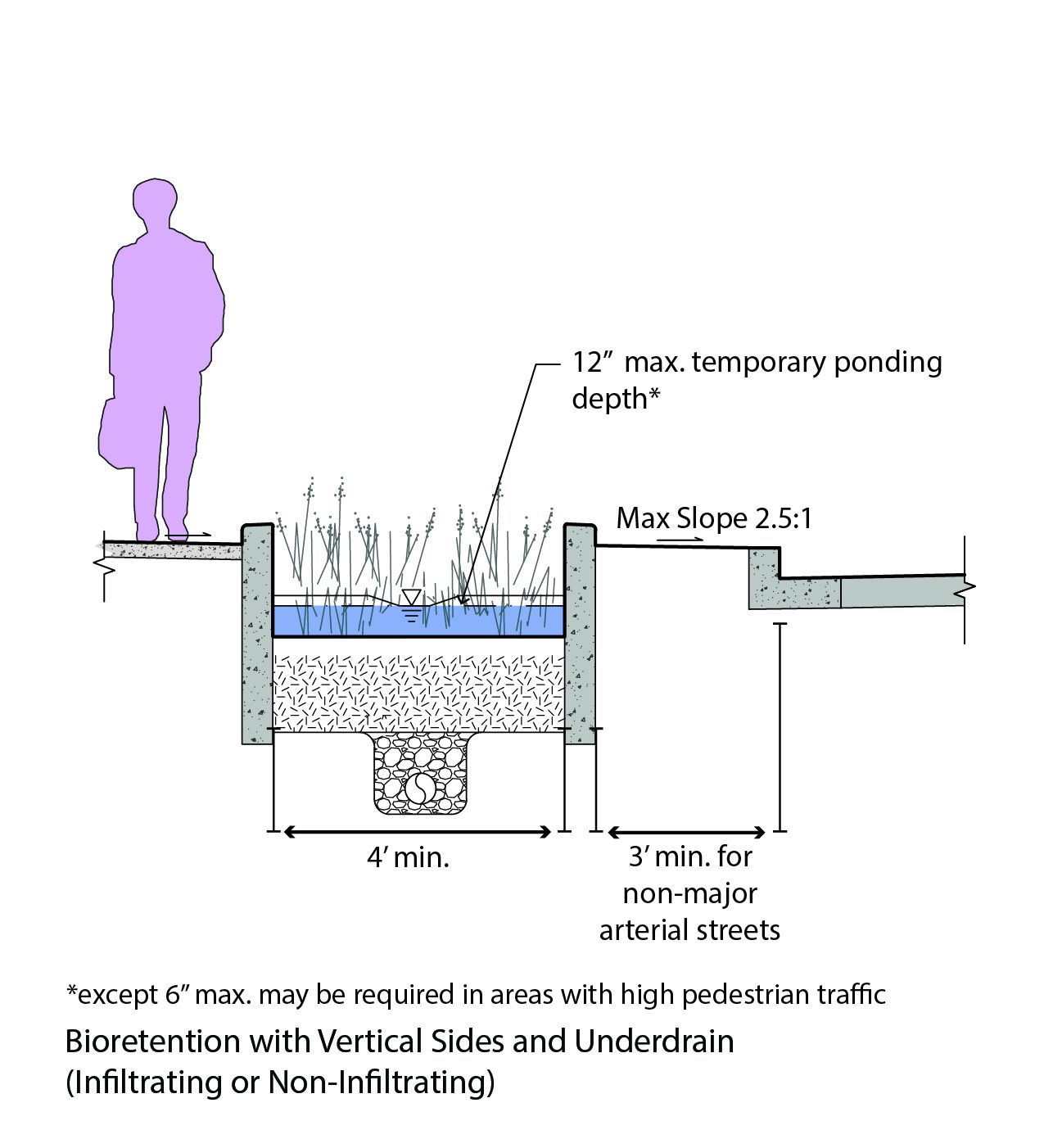
Permeable Pavements
Permeable pavement is a paving system which allows rainfall to percolate into an underlying soil or aggregate storage reservoir, where stormwater is stored and infiltrated to underlying subgrade, or removed by an overflow drainage system. Permeable pavement options that require excavation for underlying reservoir construction is generally not compatible with the requirement to minimize impacts to soil within the dripline necessary for retention of existing street trees. Permeable pavement systems can be designed to meet different Stormwater Code requirements. Two categories of permeable pavement systems are included in this manual: permeable pavement facilities and permeable pavement surfaces. The City of Seattle prefers that stormwater code compliance be met through bioretention. Permeable paving as a street surface is not permitted, but is permissible in alleys.
The 2016 Stormwater Code requires that GSI facilities be implemented when alleys result in creation of new impermeable surface where runoff discharges to a creek, wetland or small lake. SDOT and SPU agree that wheel path areas will paved with Portland cement concrete and the GSI infrastructure required to meet Stormwater Code requirements will be located elsewhere in the alley or downstream. See Standard Plan 403 for more information on alley paving.
Permeable pavement design information is provided in the Sections 5.4.6 and 5.6.2 of Stormwater Manual: Volume 3 – Project Stormwater Control, Standard Plan 425, and Standard Specifications Division 5: Surface Treatments and Pavements.
See table of Allowable Proprietary Permeable Pavement Materials for Stormwater Credit in Seattle and King County.
