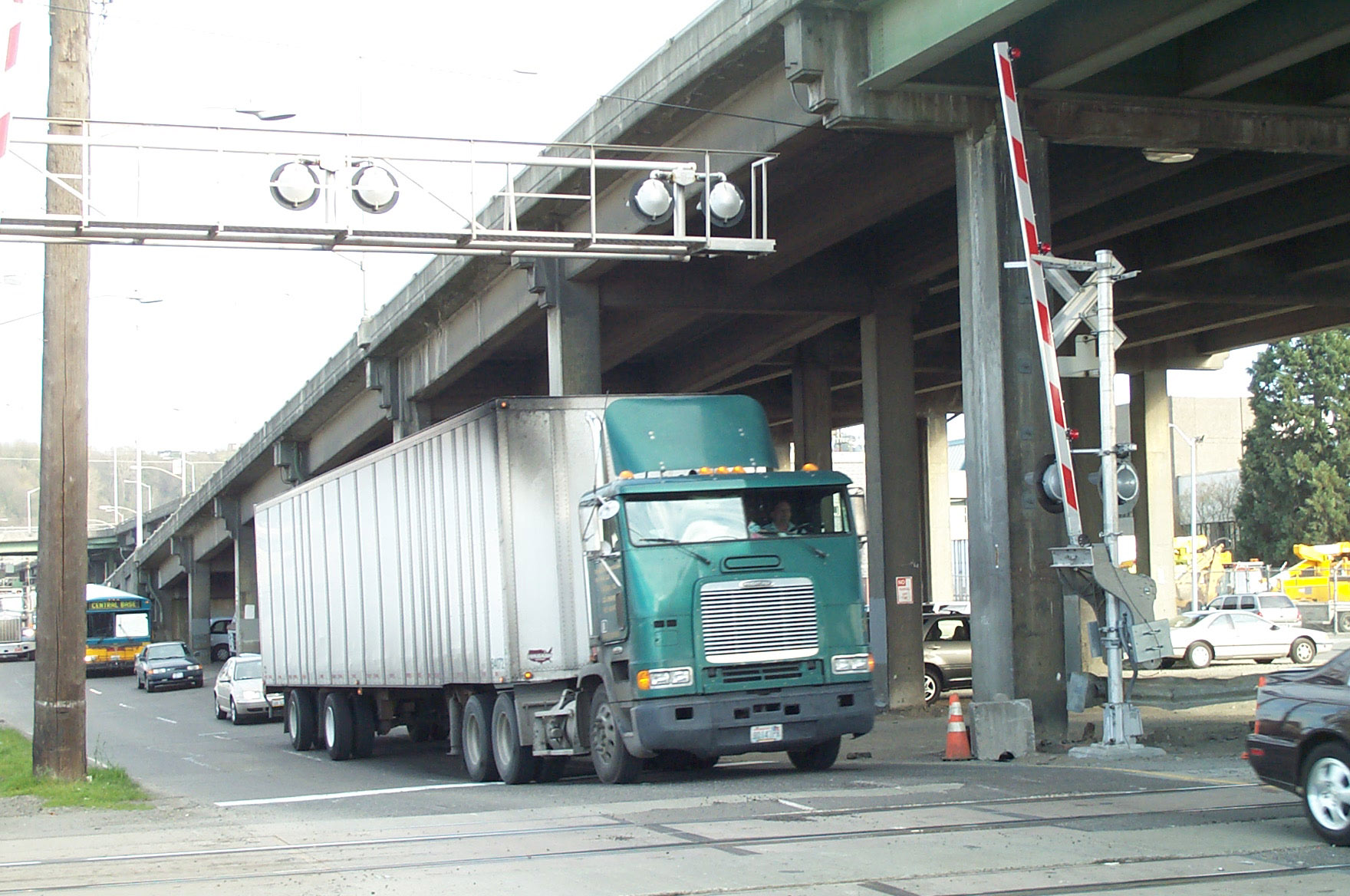3.3 Clearances
Clearances are the minimum distances between elements in, under and above the street right-of-way. Clearance requirements are a key factor in how space within the right-of-way and on private property adjacent to the right-of-way can be used. Maintaining appropriate clear distances between certain elements in the right-of-way and on private property is necessary for a variety of reasons. Safety is a key consideration—for the traveling public, the property owner and for operations and maintenance crews who must access elements in the right-of-way for routine maintenance or repair. Appropriate clearances also enable the proper growth and development of trees and landscaping, and help protect and maintain both overhead and underground utilities.
This section describes required lateral and vertical clearances as well as special circumstances where additional clearance requirements may apply. The minimum clearances defined in this section are requirements. When minimum clearances cannot be met due to site condition constraints, the City staff will work with the applicant to determine an acceptable solution. Deviations from the standard clearances in this section are considered on a case by case basis and are evaluated by SDOT, SPU, SCL and other departments as needed. For additional information on setbacks and clearances shall be used for On-Site Stormwater Management BMPs in the public right-of-way, see the Drainage section.
Links to Standard Plans and Specifications
Standard Plan 030: Standard Location for Utilities (Residential Street)
Design Criteria
See Figure K for sight lines at an intersection and set backs from a stop sign. See Figure L for vertical and horizontal clearances within the right-of-way.
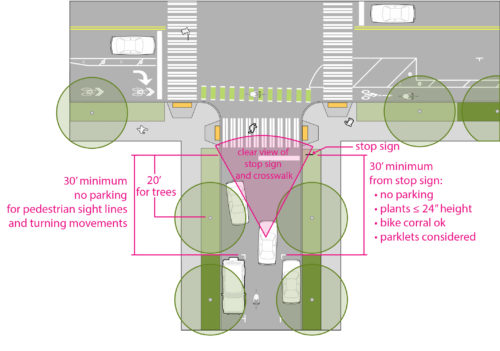
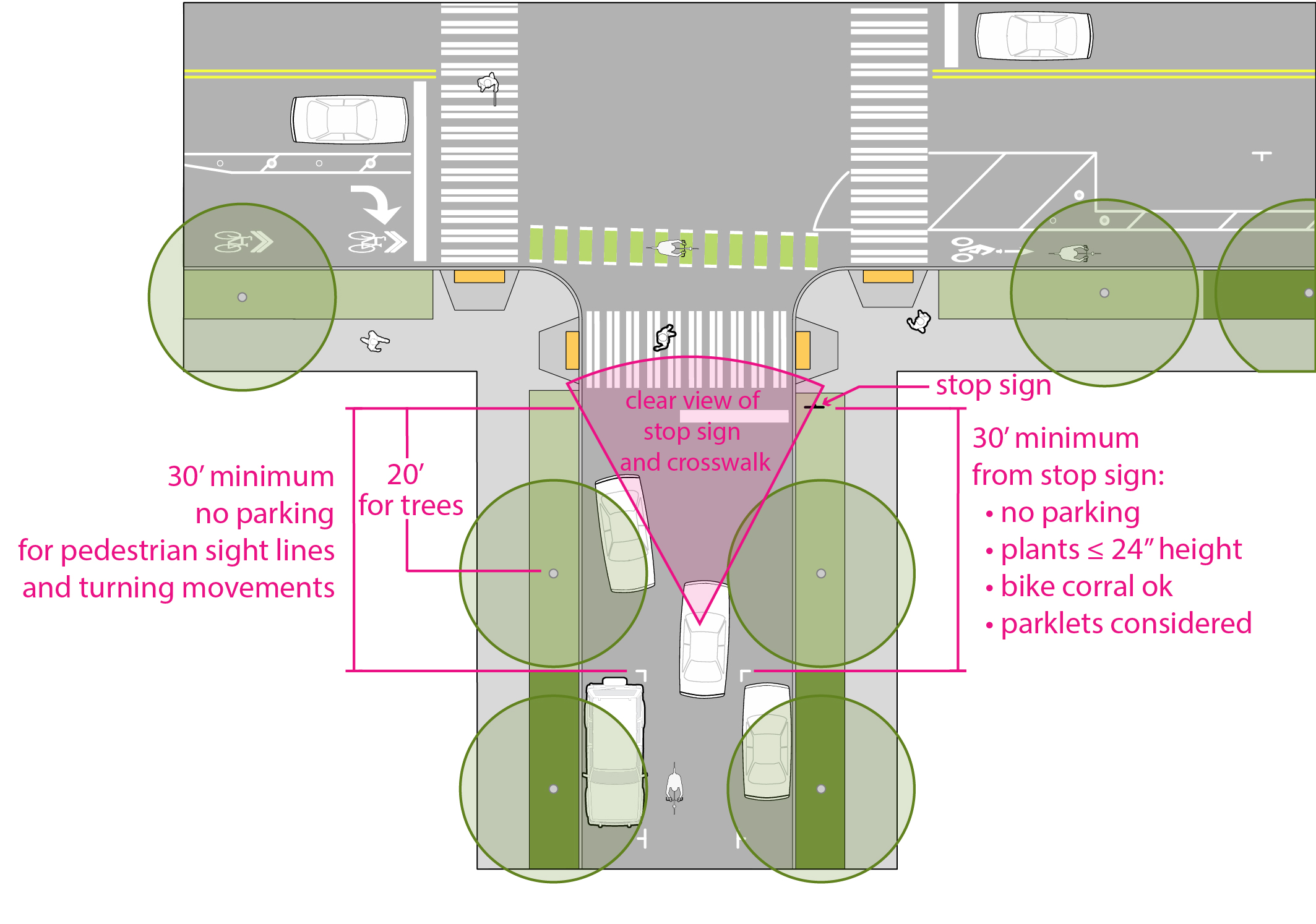
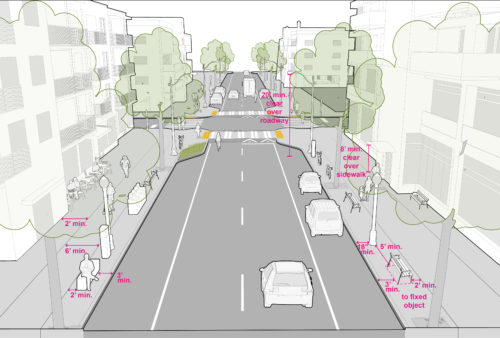
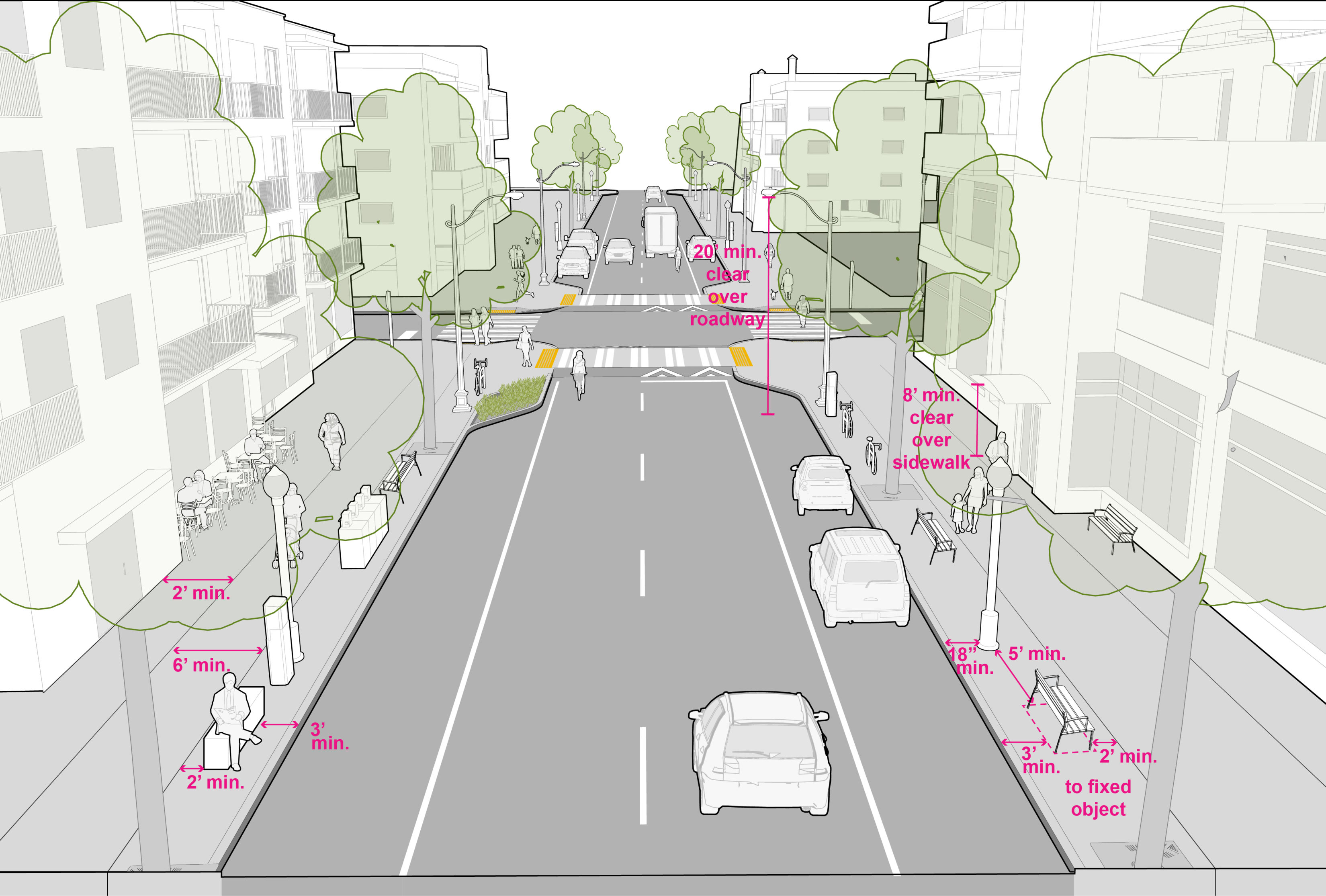
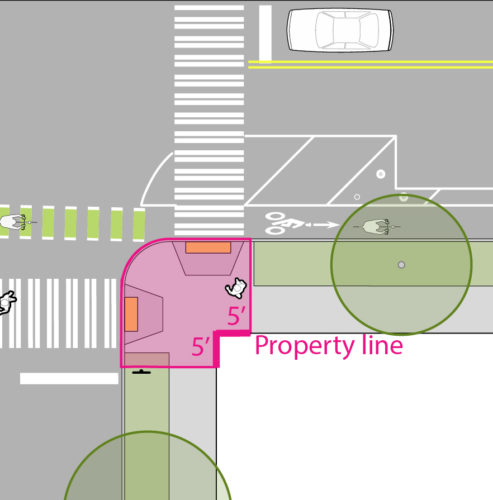
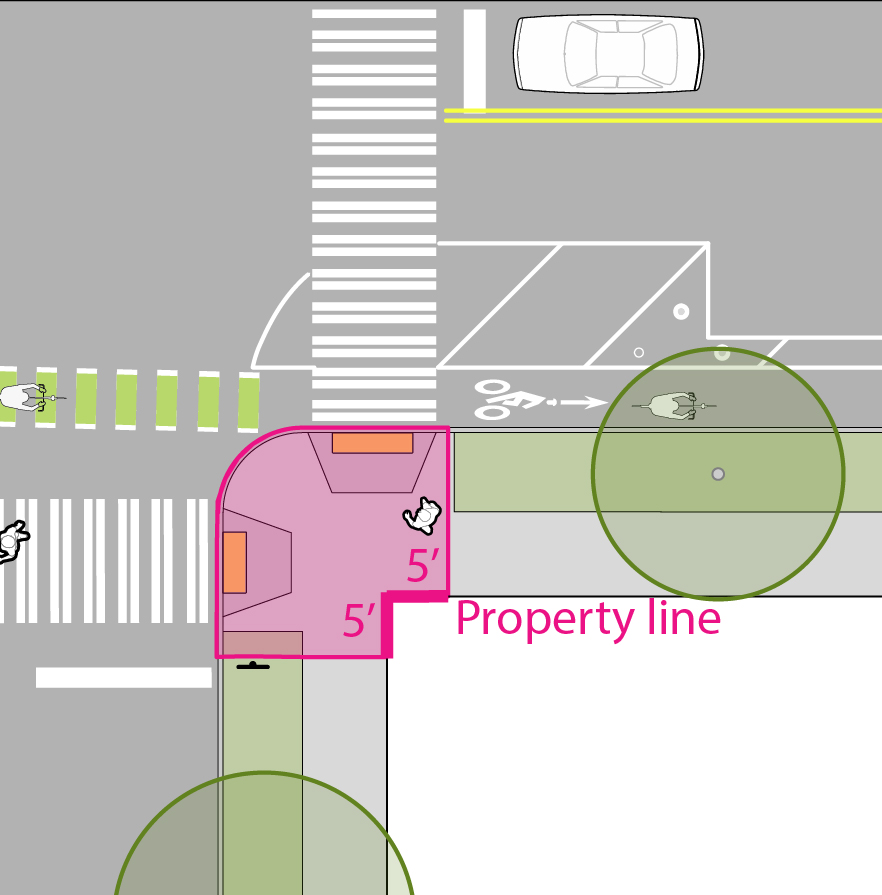
Lateral Clearances
| From | To | Standard Clearance |
| Curb face | Closest part of utility pole | 18 inches |
| Curb face | Closest part of any fixed object excluding utility poles* |
36 inches where landscape/furnishing zone meets standard 18 inches required |
| Edge of pavement (where no curb exists) | Closest part of any fixed object including wall face and seatwalls | 12 feet (except for public infrastructure as determined by SDOT) |
| Edge of either side of Pedestrian Clear Zone | Closest part of any fixed object* (excluding stair risers, fences, and walls 18 inches or above) | 1 foot (except for public infrastructure as determined by SDOT) |
| Edge of either side of Pedestrian Clear Zone | Stair riser, fence, and wall face (18 inches or above) | 2 feet |
| Edge of either side of Pedestrian Clear Zone | Closest part of any unfixed object (including unbolted fencing, planters, etc.) | zero feet minimum |
| Textured surface of ADA ramp | Closest part of any fixed object* | 1 foot |
| Fire hydrant | Closest part of any fixed object * | 5 feet |
| Stop sign or yield sign | Nearest motor vehicle parking space | 30 feet |
| Marked or unmarked crosswalk (line of the perpendicular sidewalk if it were extended through the crossing) | Object that obstructs visibility (including parked vehicles, transit shelters, kiosks, landscaping that does not provide clear zone visibility between 24″-60″. | 20 feet |
| Driveway (measured from edge of driveway and alleys at back of sidewalk or pedestrian zone) | Closest part of any fixed object over 24 inches (excluding public infrastructure as determined by SDOT) | 10 feet |
| Driveway and driveway apron | Closest part of any fixed object * | 7.5 feet from driveway edge and 5 feet from driveway apron edge |
| Driveway | Intersection | 40 feet |
Notes: When placing objects in the right-of-way that have an operational footprint greater than the fixture itself, the minimum clearance shall be measured from the edge of the operational footprint. This is a minimum clearance. Clearances for projects shall be determined by evaluating the planned roadway cross section and providing enough clearance to allow for installation of such future improvements.
*Anything bolted to the ground excluding traffic control signs, trees (see tree clearances section) and parking meter posts
The sidewalk at an intersection should be clear from the corner of the property line to five feet on either side of the corner or from the corner of the property line to the far edge of a marked crosswalk or curb ramp, whichever is larger, and extended to the curb face. See Figure LM above.
Vertical Clearances
| From | To | Standard Clearance |
| Roadway surfaces | Any horizontal projection over named surface | 20 feet |
| Sidewalk surfaces | Any horizontal projection over named surface | 8 feet |
| Roadway surfaces | Bottom of bridge | 20 feet |
| Skybridges | Any horizontal projection under named surface | 26 feet |
| Alley surfaces | Any horizontal projection over named surface | 26 feet; exceptions apply |
| Alley surfaces | Any horizontal projection that extends less than 24” off building face. | 16 feet |
| Bicycle path surfaces | Any horizontal projection over named surface | 10 feet |
Clearances from Trees
For more information about clearances and trees, including conditions for deviating from the standard clearance listed below due to site constraints; refer to the section on Street Trees. Factors to consider for a deviation from the standard required clearances between street trees and utilities may include the depth and age of the pipeline, the possible use of root barriers. Overhead utilities also impact the pruning of trees in Seattle. See Seattle City Light Construction Standards for more information.
| From | To | Standard Clearance |
| Centerline of Tree | Face of curb | 3.5 feet |
| Sidewalk or sidewalk landing | 2 feet | |
| Driveway (measured from edge of driveway at sidewalk) | 7.5 feet | |
| Centerline of streetlight poles | 20 feet | |
| Centerline of fire hydrants | 5 feet | |
| Centerline of utility poles | 10 feet | |
| Centerline of stop sign | 20 feet | |
| Extension of cross street curb at an intersection | 30 feet | |
| Underground utilities | 5 feet (except ducts and gas pipes as shown on Seattle Standard Plan 030 for residential streets) | |
| Roadway edge, where no curb exists | 10 feet | |
| Roadway surfaces | Tree limbs | 14 feet; exceptions apply |
Clearances from Railroad Facilities
Certain requirements apply if a project is in the on, over, under, or in the vicinity of land or facilities owned and/or operated by railroad operators. There are three reference points for determining clearances: 1) the franchise agreement for a particular piece of railroad in the right-of-way; 2) state requirements; and 3) federal requirements. Whether state or federal (or both) requirements apply depends on the track classification and function.
Seattle is a First Class City and acts in place of the Washington State Utilities and Transportation Commission (UTC) when interacting with the rail companies concerning railroad tracks and crossings (RCW 35.22 – RCW 35.22.340). General guidance on clearance is listed below and is more fully listed in WAC 480-60 Railroad Companies – Clearances, but it is incumbent on the developer to contact railway companies for all work within 25 feet of a rail crossing or track to confirm there are no extenuating circumstances that would affect the project or rail operation.
The following rail companies operate in the City of Seattle and operate rail lines, rail crossings and spur tracks in the City of Seattle:
| Rail Company | Type of railroad |
| Ballard Terminal Railroad Co. | Short Line railroad operating in the Ballard area |
| BNSF Railway | Class I railroad |
| UP Railway | Class I railroad |
| From | To | Standard Clearance |
| Centerline of railroad track | Any obstruction 6” or more in height | Minimum lateral clearance of 8.5 feet (10 feet desired). This clearance shall be increased 1.5 inches for every degree of track curvature |
| Edge of nearest track | Sidewalk or sidewalk landing | 2 feet |
| Edge of neareset track | Driveway (measured from edge of driveway at sidewalk) | 7.5 feet |
Other clearances pertaining to railroads shall conform to Clearance Rules and Regulations Governing Common Carrier Railroads prescribed by the Washington Utilities and Transportation Commission. Minimum clear distance above a railroad track shall be 23 ½ feet from the top of the rail.
If your project is on or adjacent to property owned by railroad operators, contact the operator for information about required clearances or additional permit requirements.

Bicycle Parking Clearances
In addition to the clearances defined in the table below, bicycle parking facilities must not encroach upon a minimum of 6 feet of clear sidewalk space after considering operational area including parked bicycles.
| From | To | Standard Clearance |
| Bicycle parking | Curb when adjacent to parking | 3 feet (including rack in use with parked bicycle) |
| Curb when adjacent to vehicle travel lane | 2 feet (including rack in use with parked bicycle) | |
| Street tree pits and street furniture | 1 foot (including rack in use with parked bicycle) | |
| Fire Hydrant | 5 feet (including rack in use with parked bicycle) |
Utility Clearance Requirements
Applicants who are developing a new project must pay attention to the potential conflicts between existing electrical facilities in the public right-of-way and their new building during project planning, design, demolition and construction. The following criteria applies:
Minimum horizontal and vertical clearances between overhead power distribution and buildings or other structures: The Seattle City Light (SCL) Overhead Power Distribution requires a minimum horizontal and vertical clearance from buildings and structures. The purpose of this clearance is to keep the general public and workers without high voltage electrical expertise out of harms way.
Clearances also provide adequate space for qualified electrical workers to operate safely and efficiently during construction and long term operations and maintenance activities. Additional clearances are required to allow for regular building maintenance such as window washing activities. For more information on utility clearances, see the utility section.
Utility vaults should be located in the landscape/furniture zone but outside of any bioretention or rain garden. See drainage clearances and set backs for more information.
Zero lot line developments
Clearances for structures: Many existing and new buildings are constructed to the edge of right-of-way, especially within downtown and urban centers. When placing structures on private property in areas close to the right-of-way edge, identify the full operational footprint to avoid right-of-way impacts. When designing access points, keep in mind that doors are not allowed to swing out into ROW. When siting structures, clearances must be provided from the operational footprint of the structure rather than from the edge of the structure itself (bike rack with bicycles or bench with people sitting).
Clearance for electric utilities: Zero lot line developments often encounter clearance problems with high voltage overhead and underground electrical facilities and wires. Land use setback requirements alone, for example when minimal front yard setbacks are allowed, are likely not adequate to account for required clearances from overhead electric utilities. Note that clearances are also required where electrical facilities are located in alleys. Thus, proposed buildings may need to be located further back from property lines to accomplish required clearances.
Permit applicants must adhere to electric utility clearance requirements. Please contact Seattle City Light to arrange a meeting as early as possible in your design process. We recognize that each proposed development location, adjacent utilities, streetscape, and development request is unique. Even if poles and wires are not immediately adjacent to your property now, it is best to assume clearances are needed until you meet with Seattle City Light and verify otherwise. Additional and relocated infrastructure will be needed to serve the demand for growth. See Seattle City Light’s Construction and Design Standards for more information.
Refer to Electrical Utility Clearances Notes
Design Considerations
The applicant is advised to document the existing site conditions early in the design phase to identify any elements that may have a required clearance to help avoid possible costly site modifications during permitting.

