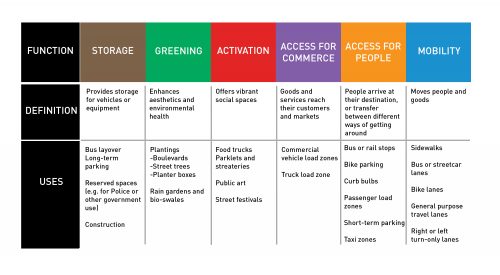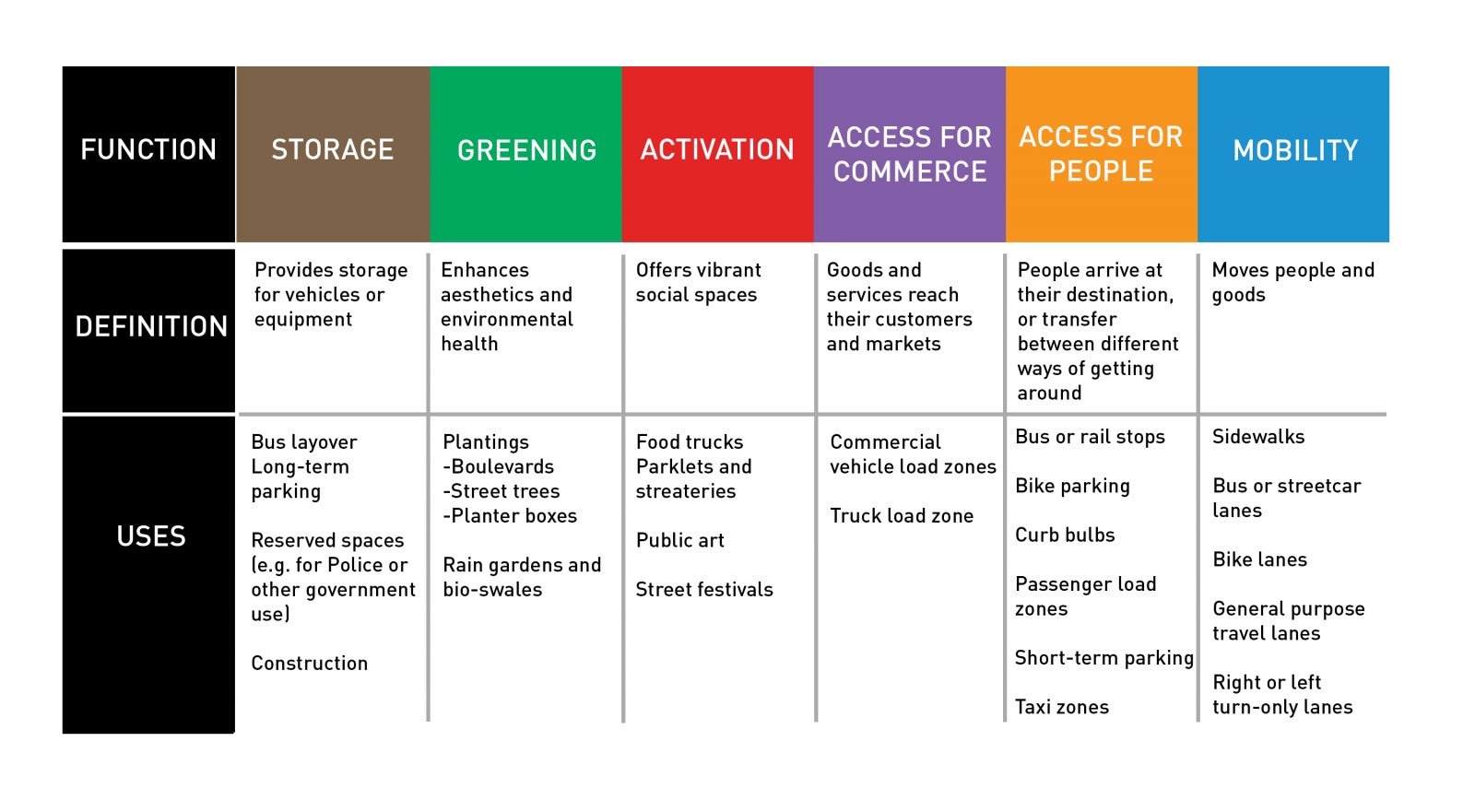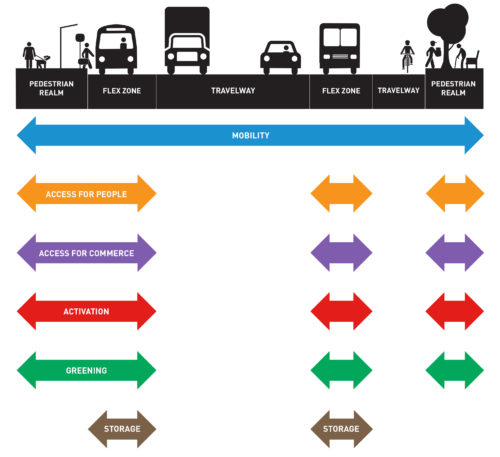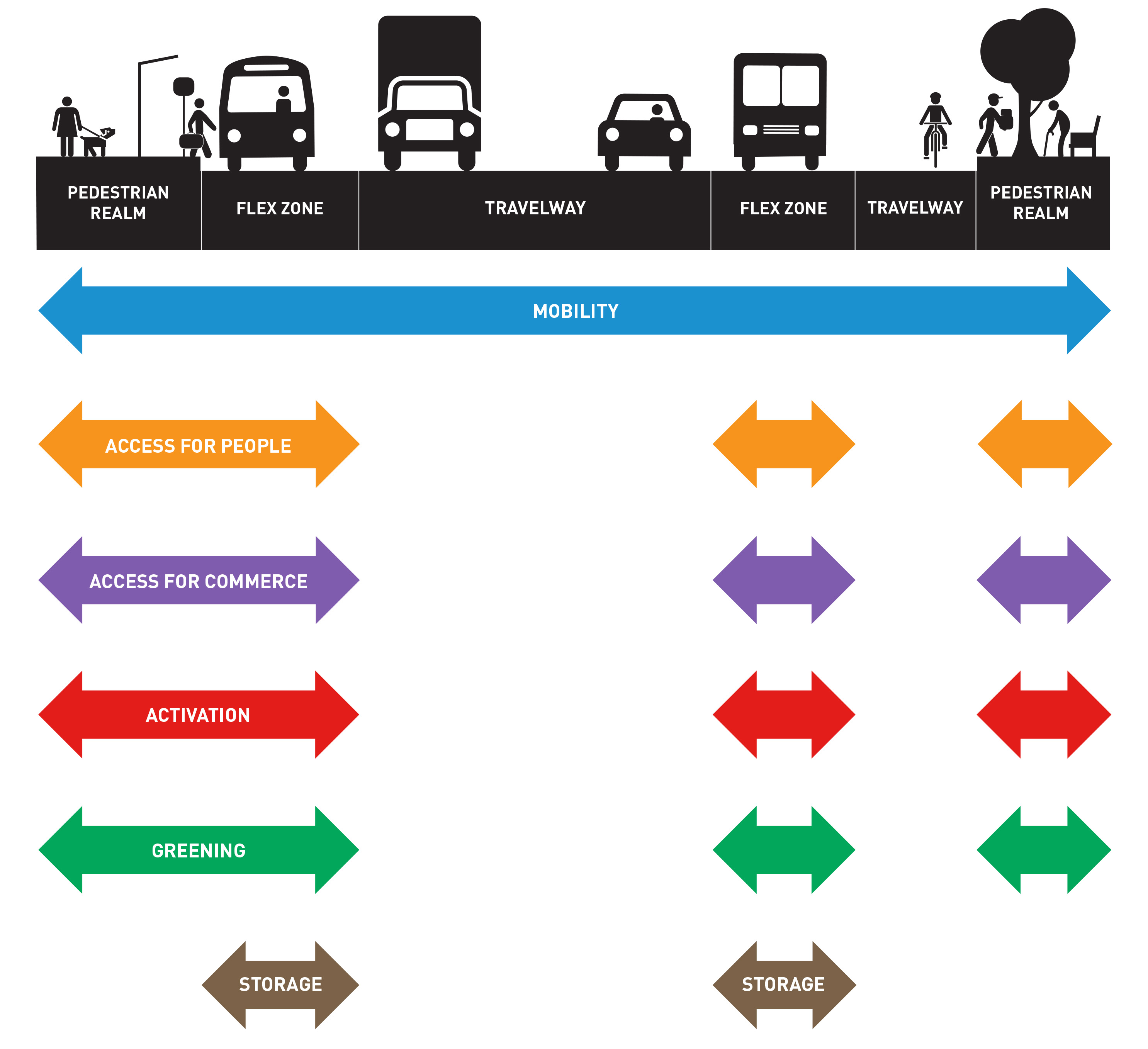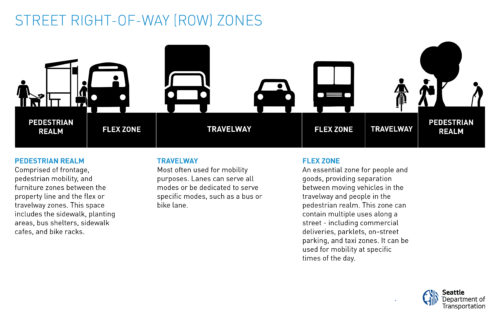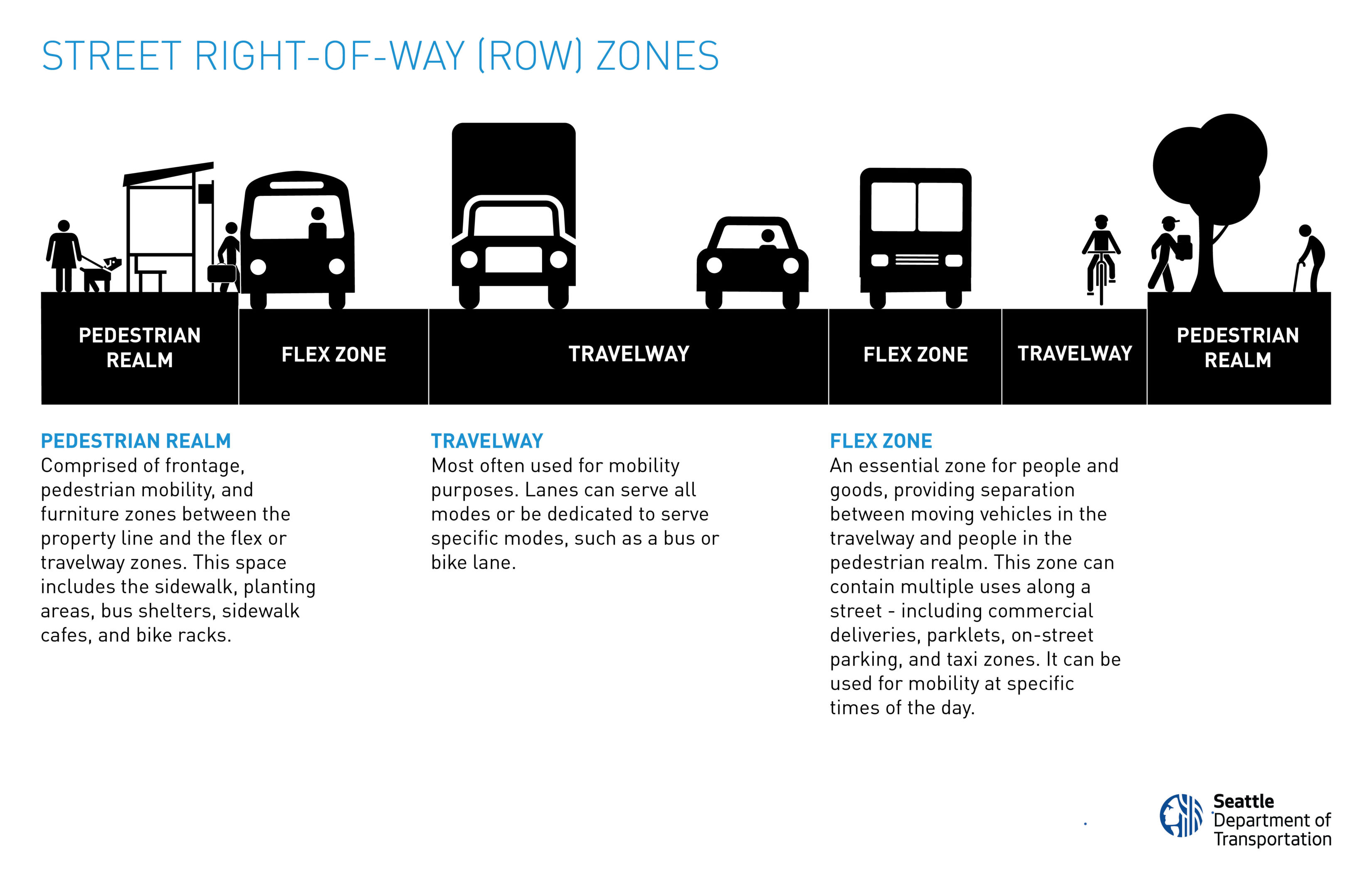2.1 Right-of-Way Allocation
- Right-of-Way Zones
- Right-of-Way Functions
On this page:
Seattle’s right-of-way allocation policies define essential functions to serve existing and future activity. The City’s master plans (pedestrian, bicycle, transit, and freight movement) define investment networks. Since not every function can fit in every street, the right-of-way allocation policies in Seattle 2035 provide a decision framework for integration and prioritization of functions.
Right-of-Way Zones
The figure below depicts the 3 basic zones of the right-of-way (ROW):
Pedestrian Realm: Comprised of frontage, pedestrian mobility, and landscape/furniture zones between the property line and the flex or travelway zones. This space includes the sidewalk, planting areas, bus shelters, sidewalk cafes, and bike racks. See individual sections for design criteria.
Travelway: Primarily used for mobility purposes. Lanes can serve all modes, or be dedicated to serve specific modes, such as a bus or bike lane.
Flex zone: An essential zone for people and goods. It provides separation, access, and a space for users to transition between moving vehicles in the travelway and people in the pedestrian realm. This zone can contain multiple uses along a street including: transit stops, commercial deliveries, on-street parking, taxi zones, passenger loading, parklets, streateries, and shared mobility areas.
Right-of-Way-Functions
Uses are the ways space is utilized, designed or allocated to serve one or more meta-functions. For example, bus stops, passenger loading, bike parking, and short-term parking for carsharing vehicles are all uses that serve the primary function of providing “access for people.” Bus-only lanes, turn lanes, general travel lanes and bike lanes are uses that serve a “mobility” function.
Functions (see Figure B) are not mode-specific and can be achieved through a variety of different uses and treatments for different modes in different places along the street or corridor. There are six core functions of the ROW: access for commerce; access for people; activation; greening; mobility; and storage and maintenance.
Mobility accommodates the movement of people and goods towards their destinations.
Access for people allows for vehicle staging and for people to get on or off the mobility system en-route to or from a destination. Access for people can be provided in many ways: short-term (generally 4 hours or less) on-street parking, a bus stop, or a bike rack or corral.
Access for commerce accommodates deliveries of goods and site services. Ensuring adequate access for commerce facilitates the delivery of goods and materials while aiding service providers’ access in and out of buildings. It is essential for the continued success of Seattle’s economy.
Activation recognizes that place-making is an important function of the public ROW. It creates vibrant streetscapes and serves an essential place-making function.
Greening enhances environmental sustainability by planting and/or installing street trees, planter boxes, vegetated curb extensions, bioretention, and rain gardens, potentially enhancing the right-of-way’s ability to manage and treat stormwater runoff and adding to aesthetic conditions of the built environment.
Storage provides for bus layover and staging, long-term parking for vehicles (including paid parking generally over 4 hours and unrestricted free parking), and temporary accommodation of construction activities that intrude in the ROW.
