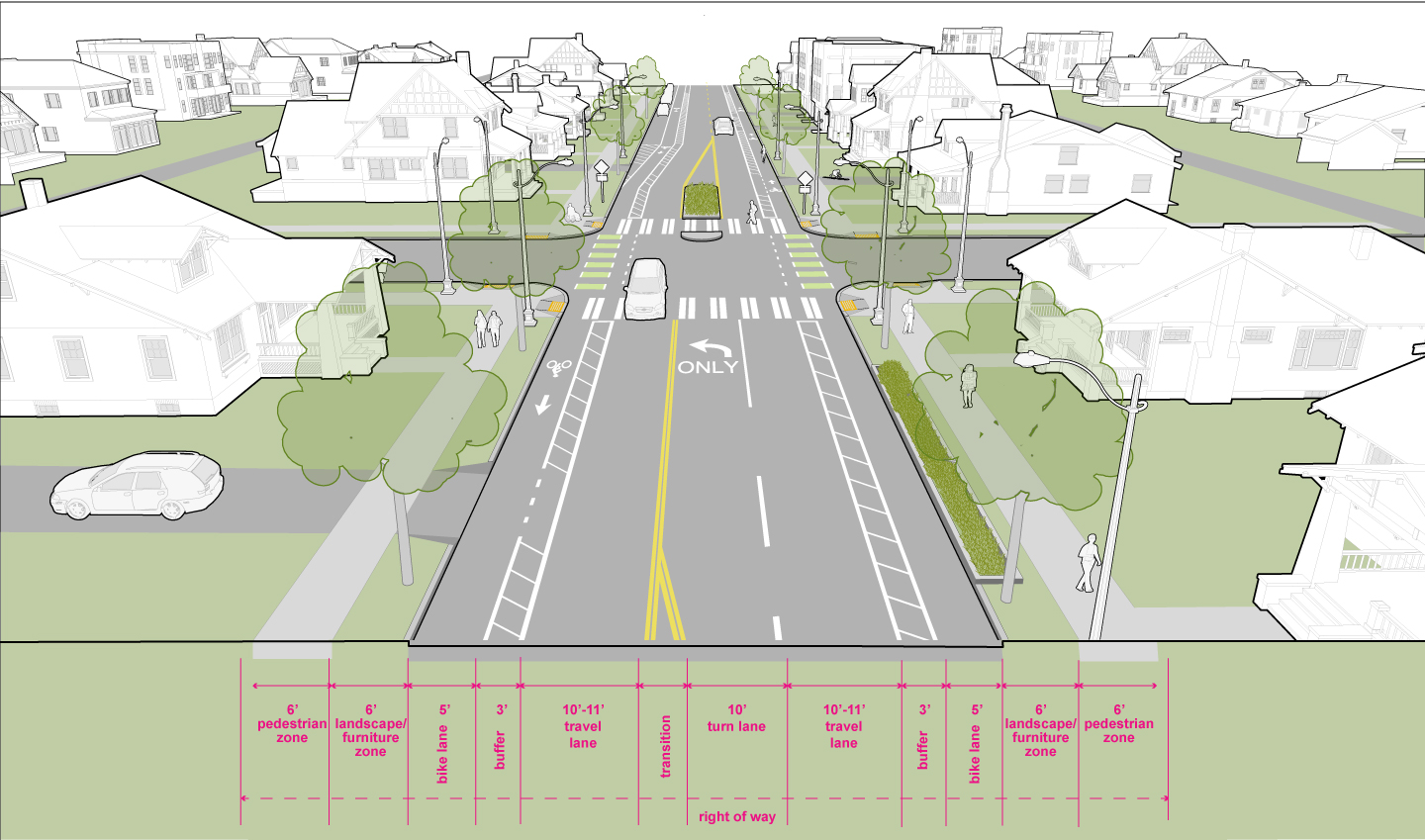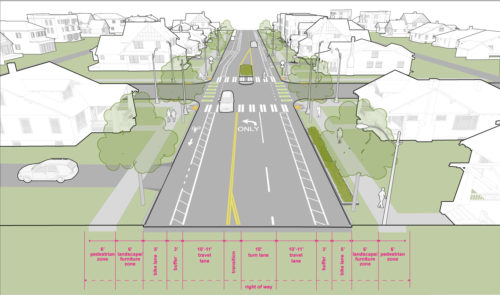2.12 Neighborhood Corridor
Neighborhood Corridor Streets are adjacent to single family and low-rise residential land uses and play an essential role in moving people and goods between Urban Villages, Centers, and the regional transportation network.

3.8 Bicycle
The bike lane zone is the space provided for the exclusive use of bicyclists, but lacks the physical barriers of a protected bike lane. Read More »
Intersection Treatments
Crossing treatments like this island help make intersections safer for pedestrians, motorists, and people on bikes. Read More »
3.4 Drainage
A swale can be designed for both treatment and conveyance of stormwater flow. This combined use can reduce development costs by eliminating the need for separate conveyance and treatment systems. Read More »
3.6 Street and Pedestrian Lighting
Street and pedestrian lighting is intended to create an environment at nighttime in which people can quickly and accurately identify objects. Street lighting can improve, safeguard, facilitate, and encourage vehicular and pedestrian traffic. Read More »
This function is balanced with the safety and access needs of those who live in the adjacent neighborhoods. Neighborhood Corridor Streets are designed to encourage slower traffic speeds and minimize the number of travel lanes in order to enhance pedestrian and bicycle safety. Neighborhood Corridor Streets generally have no or infrequent transit service.
|
Typical Street Classification(s) |
Principal, Minor, and Collector Arterials
|
|
Public Space Programming |
|
|
Greening |
Street trees, permeable pavement for sidewalks, landscaping, rain gardens, sloped or walled bioretention cells if furnishing zone exceeds 6’ (pursuant to vertical wall policy). |
|
Pedestrian |
Low pedestrian volumes require controlled, safe crossing at 1/4 mile frequency at minimum. Sidewalks should be 6′ wide. Curb cuts and driveways should be limited, see Seattle Land Use Code Section F for more information on number of curb cuts permitted for street frontage of the lot. |
|
Bicycle |
May have a bicycle facility suggested from the Bicycle Master Plan. |
|
Freight |
Likely not designated as part of the freight network. |
|
Transit |
These streets may serve limited transit service. If the street is classified as a minor or major transit route, it will require 11’ lanes. |
|
Curb Lane/Flex Zone |
Parking requirements should be provided on private property and/or accessed by alley. If not feasible, passenger loading may be appropriate at apartment entrances, commercial loading at businesses, and on-street parking for residential use when not restricted during peak periods for traffic management purposes. |
*Color for illustration is used to differentiate between right-of-way elements and does not represent standard color for design.

