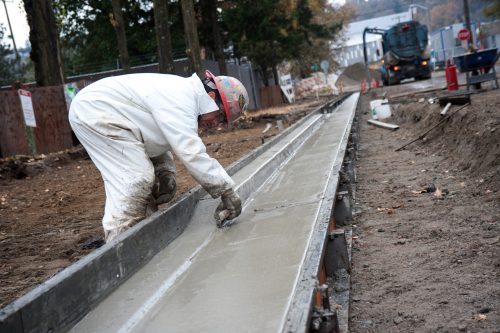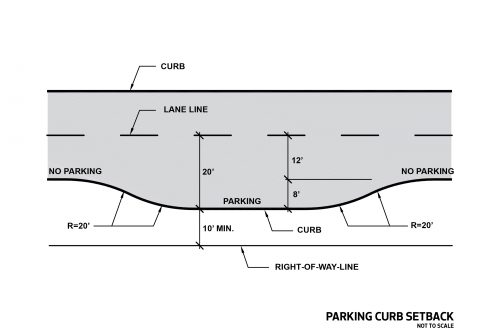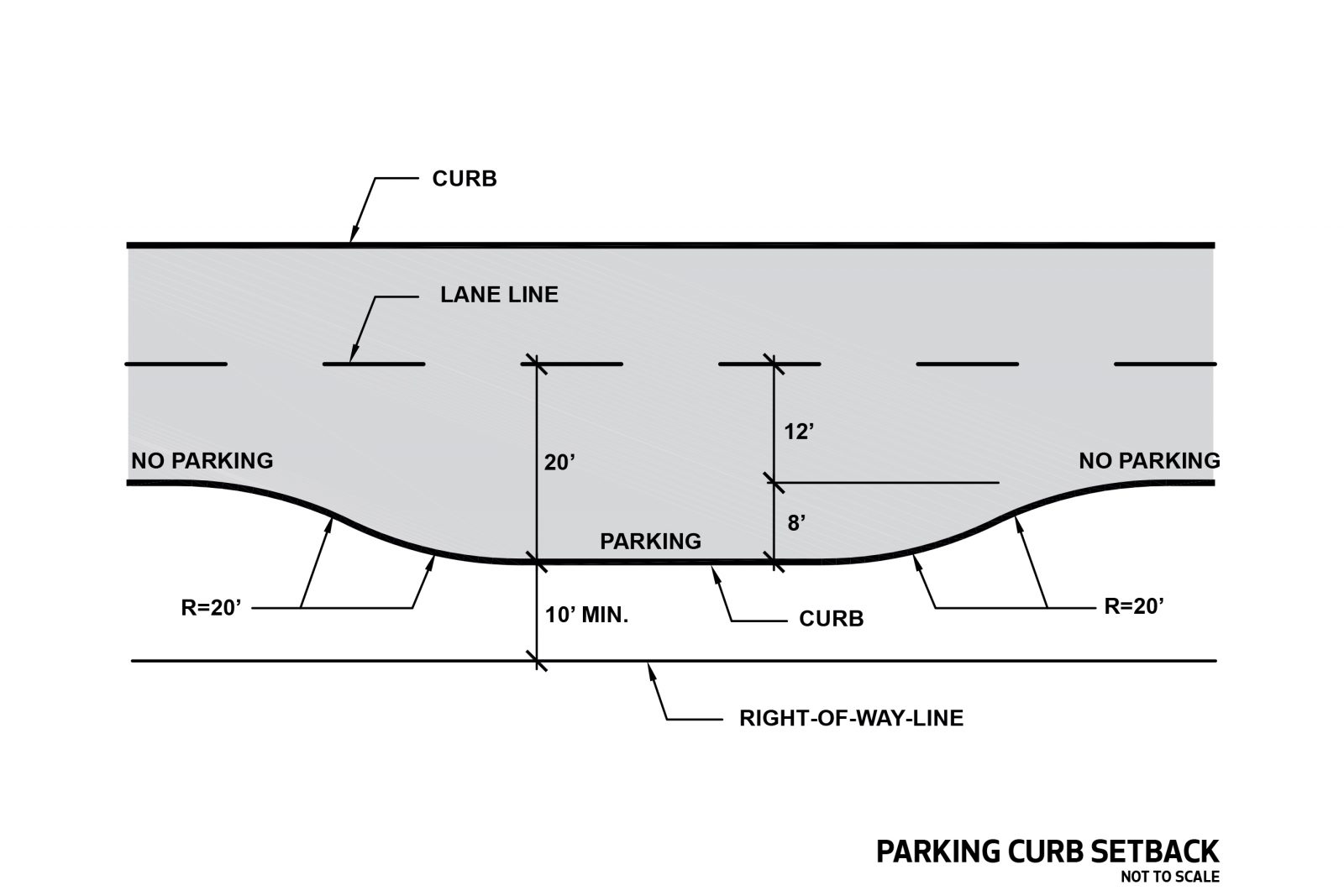Curbs
- Design Criteria
On this page:
Curbs are a significant component of the right-of-way. They provide multiple functions including delineating the space between the roadway and streetscape and channeling surface water into drainage inlets. New and replacement concrete curbs shall be constructed according to the Seattle Standard Plans referenced below.
Links to Standard Plans and Specifications
Standard Plan 401: Residential Pavement Sections
Standard Plan 402: Commercial and Arterial Pavement Sections
Standard Plan 410: Type 410 Curb
Standard Plan 411: Curb Joints and Dowels
Standard Plan 412: Extruded Curb
Standard Plan 413a: Traffic Curb Pre-cast Cement Concrete 3 foot and 4 foot Sections
Standard Plan 413b: Traffic Curb Pre-cast Cement Concrete 8 foot Section and Radial

Design Criteria
Curb type: the curb type used depends on the type of pavement being installed and shall be in accordance with Seattle Standard Plans 401 and 402. In general, a Seattle Standard Plan 410B curb and gutter is used with flexible pavement and a Seattle Standard Plan 410C doweled curb is used with rigid pavements.
Curb height: Seattle’s standard curb height is 6 inches. The curb height may be reduced if necessary to obtain adequate sidewalk cross slope, to encourage low impact design or to allow emergency response to mount a traffic calming device.
Permanent curb location: When an existing curb and sidewalk are removed in conjunction with demolition and construction, the new curb shall be placed in the permanent location. The permanent curb location is the edge of the design roadway width.
Flowline Elevation: The flowline elevation should be based on a best fit profile of the centerline of the street and a projected cross slope of 1-4% (2% preferred).
Pedestrian bulbs: Pedestrian bulb standards have been established to ensure the public’s safety and allow for street sweepers to negotiate curb line variations. The curb radii used for a 6 feet pedestrian bulb is 10 feet for the radius nearest to the travel lane and 20 feet for the radius closest to the right-of-way margin.
Parking curb setbacks: Parking curb setbacks are rarely used within the city of Seattle. The installation of a parking curb setback in conjunction with a development proposal requires the approval of both the SDOT and SDCI Directors and must meet the requirements in SMC 15.06.050 and must allow for the pedestrian clear zone as identified through the street typology. Parking curb setbacks are not permitted on streets where parking is allowed in the existing curb lane. SDCI reviews the curb setback from a land use perspective and SDOT reviews it from a traffic operations and street maintenance perspective. Refer to Figure E: Parking Curb Setback for specific design specifications.
Construction of new curb: When new curb or curb and gutter are constructed, it shall be located in the permanent location required for the street type and the land use zone. Additional paving shall be provided between the existing edge of pavement and the new curb, as needed.
Pavement adjacent to new or modified curb: In addition, a portion of the existing roadway pavement abutting the site shall be reconstructed as needed when the existing pavement is in poor condition (indicating inadequate subgrade or pavement strength), when the cross slope of the existing pavement is too flat, or when the street was not graded to the standard design cross section prior to paving.
In no case shall the grade in the pavement, sidewalk or gutter be such that allows ponding of water.
See Intersections for curb radius design standards.


