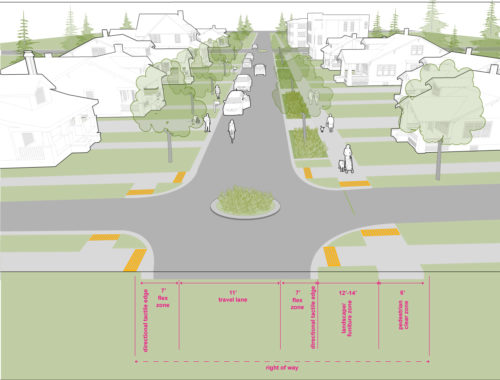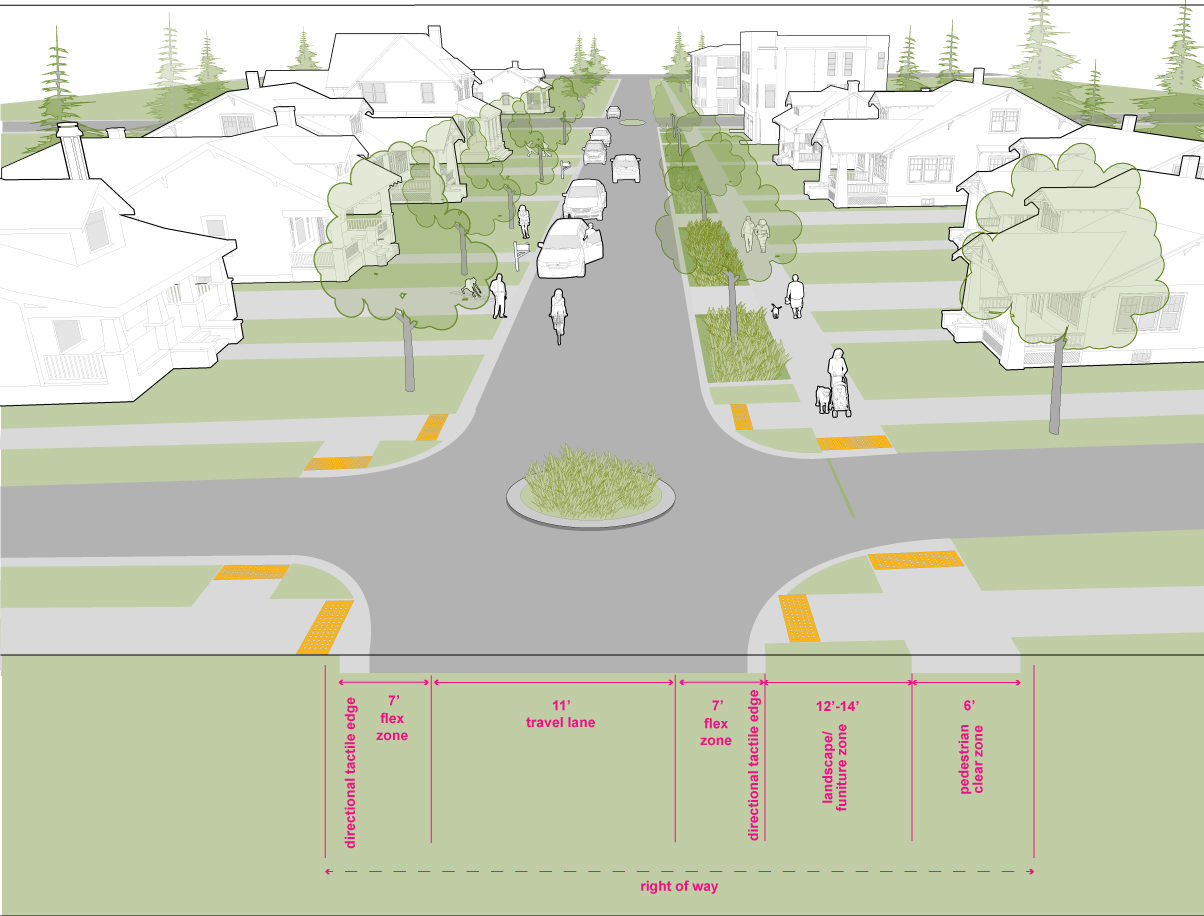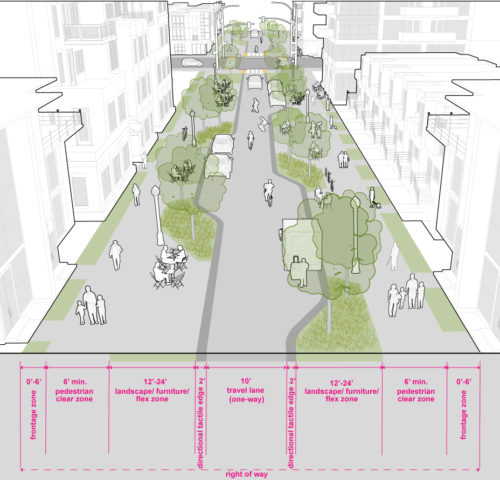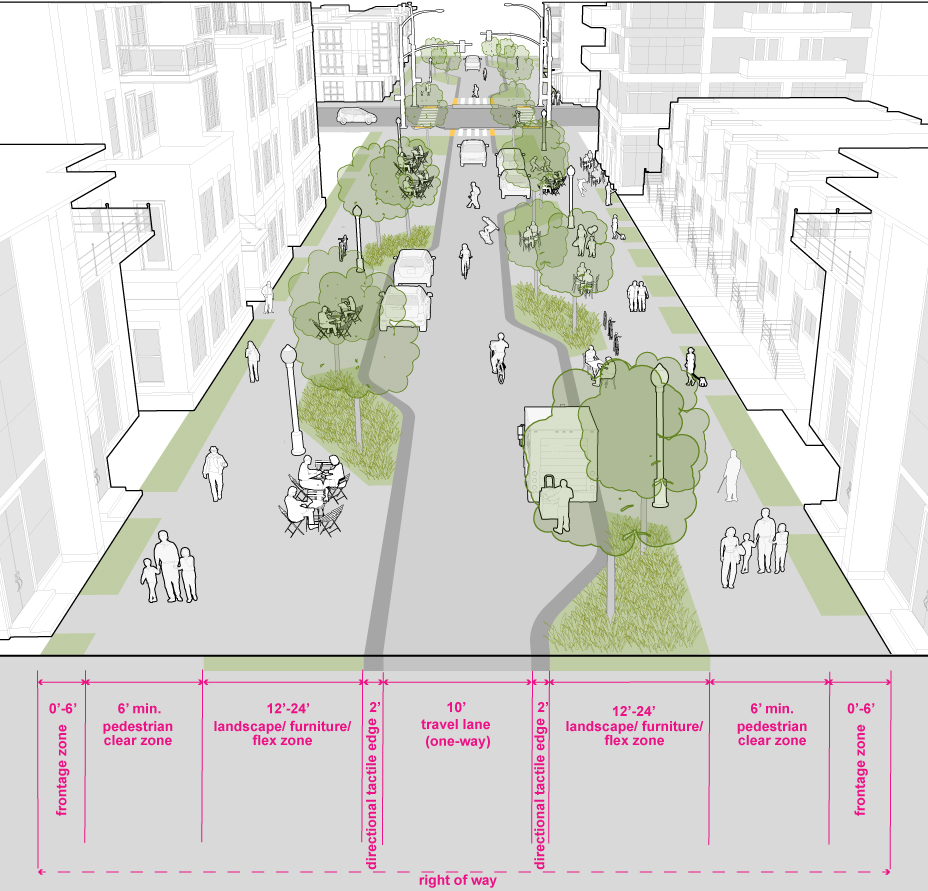2.17 Curbless Deviations
If the street is classified as an arterial, the following considerations should be factored into the deviation process:
- The operating speed of the street segment
- The average daily volume of trips on the street segment
- The type of vehicles using the street segment; curbless streets are not recommended on transit streets.
- The land use context; does it generate enough pedestrians to support a curbless condition
Some streets can go through a deviation process to become a curbless variation of the Street Type.
Neighborhood Yield Streets and Urban Village Neighborhood Access can deviate to a Neighborhood Curbless Street.
Urban Village Neighborhood, Urban Village Neighborhood Access, Downtown Neighborhood, and Downtown Neighborhood Access streets can deviate to an Urban Curbless Street.
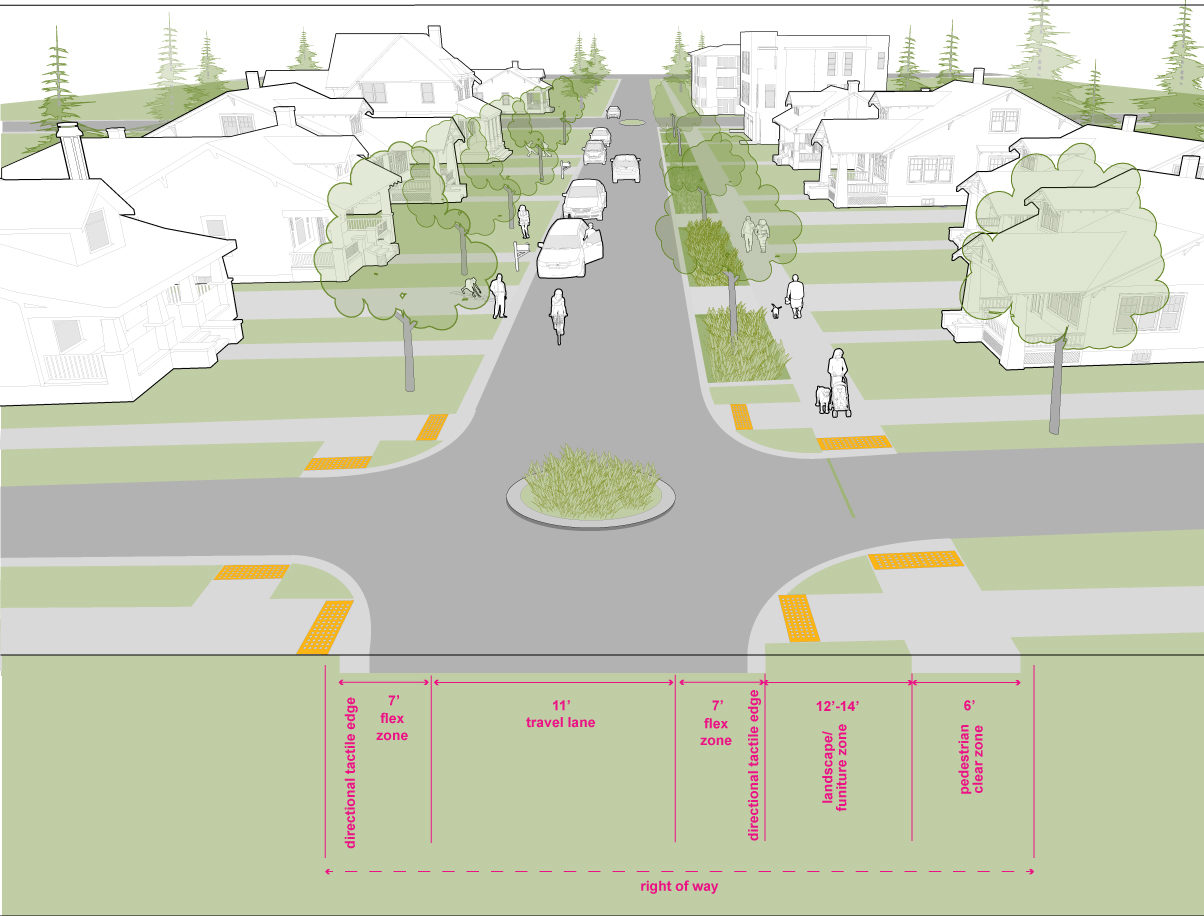
3.7 Street Trees
Plants in planting strips vary greatly in their potential to provide optimum pedestrian and environmental benefits. SDOT encourages the installation of low shrubs, perennial or groundcover plantings that provide a superior degree of separation between the sidewalk and street. Read More »
3.12 Traffic Calming
Traffic circles are used at uncontrolled or yield-control intersections to reduce speeds of motorists, which reduces collisions and improves bicycle and pedestrian safety. Read More »
3.4 Drainage
Rain gardens are shallow, landscaped depressions with compost amended soil or imported bioretention soil, tree and understory adapted to the local climate and soil moisture conditions. Stormwater from sidewalk run-off is stored as surface ponding before it filters through the underlying soil. Read More »
3.2 Sidewalks
Alternative sidewalks can be considered (see section on this page) Read More »
3.14 Access Criteria
A directional tactile edge on curbless streets is important for vision impaired pedestrians to safely navigate the street. Read More »
Neighborhood Curbless
Many of these curbless streets were incorporated into the City in the 1970’s and may not have some of the infrastructure, curbs, sidewalks, and drainage, as Neighborhood Yield Streets. They may have topographic and/or mature vegetation that inhibit the ability to expand street space to accommodate traditional sidewalks. In some cases, alternative sidewalk design may be a preferred approach to accommodate pedestrian needs while preserving the neighborhood context and minimizing impervious surface. These streets may provide a range of pedestrian accommodation, concrete sidewalks on one or both sides of the street, alternative walkway treatments such as asphalt, barrier-separated walkway within the street, or a shared street environment. On-street parking often acts as traffic calming. The opportunity for green stormwater infrastructure will be a critical decision in the deviation process for alternative street designs.
Curbless streets accepted through the deviation process often utilize alternative sidewalk design to achieve a legible, safe pedestrian walkway.
|
Typical Street Classification(s) |
|
|
Public Space Programming |
Pedestrian Lighting, Planting Strips, Rain Gardens, Information Sharing, Play Street, Community Projects |
|
Greening |
Street trees, permeable pavement, landscaping, rain gardens, sloped or walled bioretention cells (pursuant to vertical wall policy) |
|
Pedestrian |
Low to medium volumes; traffic calming helps to keep streets family friendly with safer crossings and low vehicular speeds. Sidewalks, if present, should be at least six feet wide. Curb cuts and driveways should be limited, see Seattle Land Use Code Section F for more information on number of curb cuts permitted for lot frontage. |
|
Bicycle |
Neighborhood curbless streets may be ideal for Neighborhood Greenways. |
|
Freight |
Not part of freight network , but should accommodate deliveries by SU-30. |
|
Transit |
Not typically part of transit network |
|
Loading/parking |
Parking should be provided on site or accessed from alleys if they exist. On street parking demand may be high, especially in neighborhoods without dedicated parking. In Single Family zoning, commercial loading demand is low. In multi-family zoning, parking can be restricted to accommodate loading needs. |
*Color for illustration is used to differentiate between right-of-way elements and does not represent standard color for design.
Alternative sidewalk design:
Existing right-of-way width and topography are two primary factors that may determine the feasibility of constructing sidewalks or alternative walkway treatments on one or both sides of a Neighborhood Curbless Street. See Sidewalk Section for standards. Deviations may be acceptable if alternative sidewalks would:
1) provide a barrier free, safe pedestrian route,
2) minimize the removal of mature vegetation,
3) enable green stormwater infrastructure above Stormwater code requirements and/or
4) allow for more extensive sidewalk improvements (1 block minimum) compared to conventional concrete curb and sidewalk construction.
The following materials are acceptable options for surface treatments:
- Asphalt, black or contrasting color to provide higher visibility. If surface is stamped, a herringbone pattern is preferred
- Pervious Cement Concrete
- Flexi-pave
The sidewalk must provide a directional tactical edge delineated from the roadway using one of the following delineation methods:
- Rumble strip (can be rolled on the edge of existing or new asphalt)
- Wheel stops or extruded curb
- Thickened MMA/thermoplastic edge line with at least 2″ rise directional indicators
- Roadside bioretention
Please reference CAM 2208 to ensure that the surface condition of the alternative sidewalk design meets current standards (e.g. lifts, cracks, holes).
Urban Curbless
Urban Curbless Streets are shared streets where pedestrian priority is established by excluding curbs and blurring the distinction between sidewalk zones and the vehicle travelway. These streets may occur wherever there are uses that are likely to activate the street on a frequent or intermittent basis. Urban Curbless streets are curbless deviations from Urban Village Neighborhood, Urban Village Neighborhood Access, Downtown Neighborhood, and Downtown Neighborhood Access streets. The design of Urban Curbless Streets utilizes pavement material, furnishings, bollards, street trees and other related landscape features, and lighting to help channelize, direct, and slow motorists while inviting other people to utilize the entire right-of-way. Universal design accommodations must be considered, such as providing a detectable edge between the travel lane and the sidewalk buffer zone. Parking and loading activities are typically accommodated and may be placed to create a chicaning effect, which further calms the street. Stormwater conveyance will be a critical design factor and SDOT will work with SPU to ensure that conveyance requirements are met.
While the width of a pedestrian clear zone can vary along an Urban Curbless Street, there must be a continuous accessible path along its entire length. In some instances, Urban Curbless streets could be converted to pedestrian-only streets, depending on circulation patterns, emergency response needs, land use and community interest.
|
Typical Street Classification(s) |
|
|
Public Space Programming |
Festival street, Farmers’ Market, Pavement to Parks, Performance Space, Pedestrian Lighting, Vending, Public Toilets, Drinking Fountains, Street Furniture, Sidewalk Cafes, Bike Parking, Public Art. |
|
Greening |
Street trees, permeable pavement, landscaping, rain gardens, sloped or walled bioretention cells (pursuant to vertical wall policy). |
|
Pedestrian |
Could be designated as a pedestrian priority street and/or pedestrian-only streets (traffic analysis required). There must be a continuous accessible path along the street despite potential variation in pedestrian clear zone width. Traffic calming elements can help to slow vehicular speeds. |
|
Bicycle |
Shared street; Protected Bicycle Lanes not recommended. |
|
Freight |
An urban curbless street is not appropriate on the freight network but still must accommodate an SU-30 design vehicle. |
|
Transit |
An urban curbless street is not appropriate on the transit network. |
|
Curb Lane/Flex Zone |
Loading and parking need to be accommodated if street is open to vehicular traffic. If an option, alleys shall provide loading and parking access. |
*Color for illustration is used to differentiate between right-of-way elements and does not represent standard color for design.

