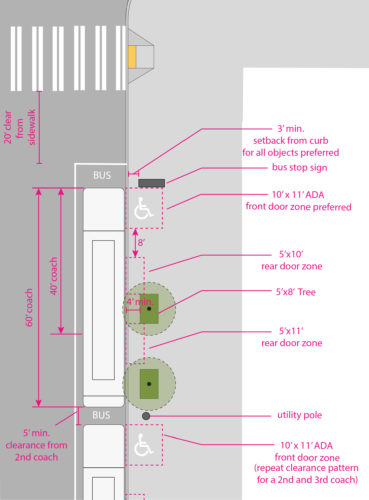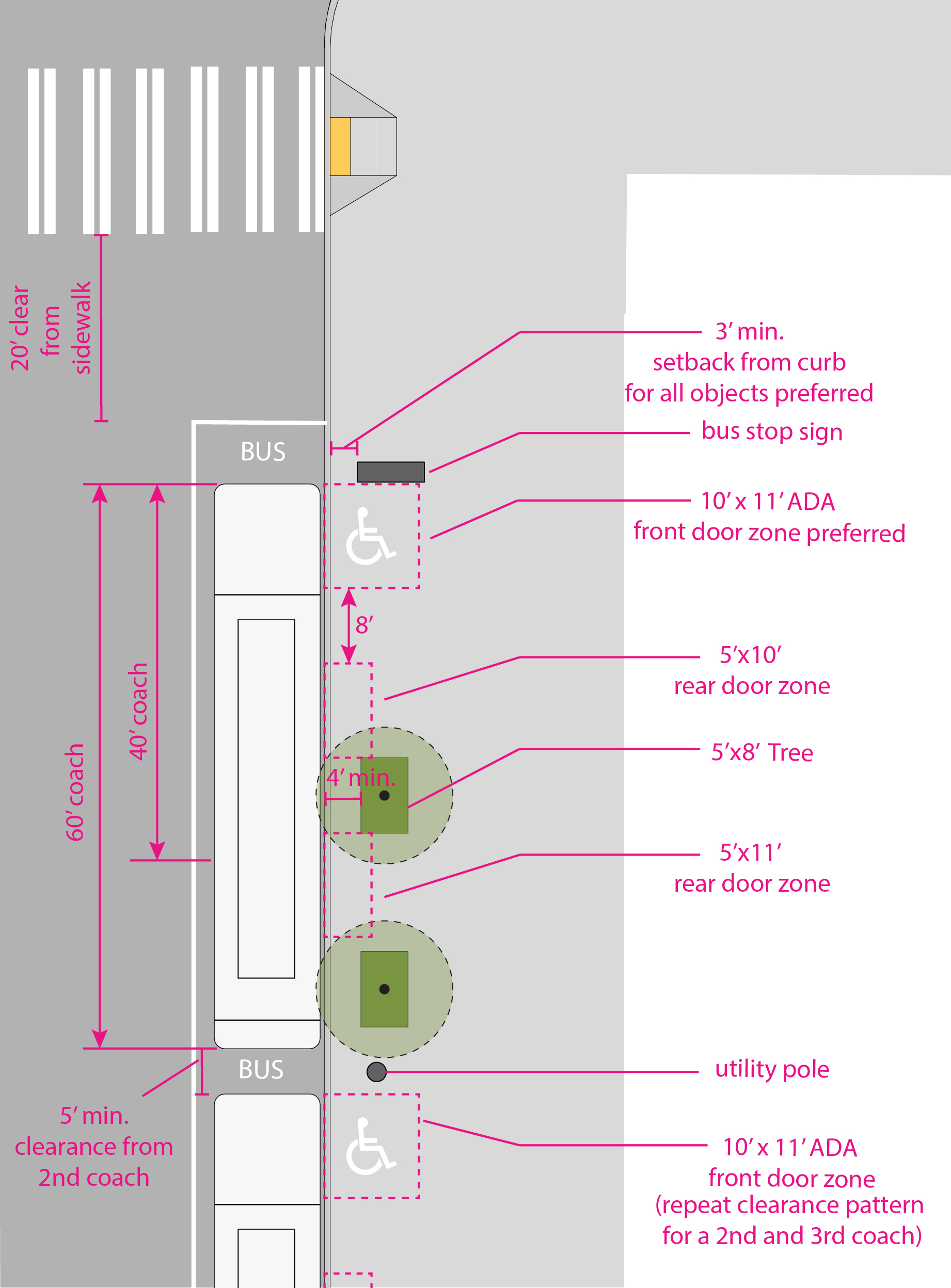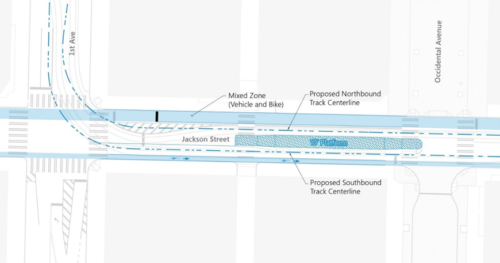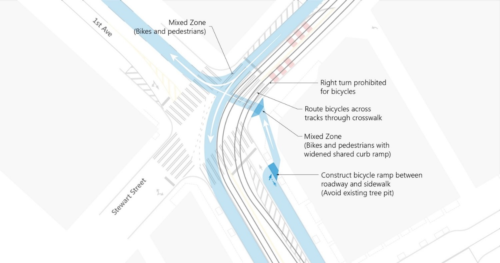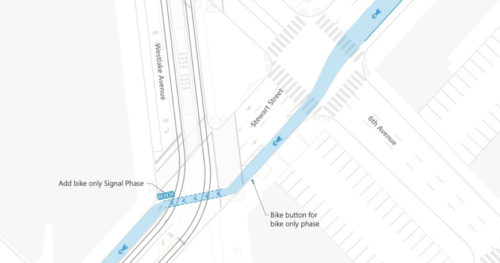3.10 Transit

There are two general types of transit service within the City of Seattle as defined by the Transit Master Plan (TMP) – the Frequent Transit Network (FTN) and the Local Transit Network (LTN).
The City’s limited transit resources will be focused on the development of the FTN to provide top-quality bus and rail mode services that connect residents and workers to the regional transit system via transportation centers that are well-integrated with urban village life. The FTN operates every 15 minutes or better, 18 to 24 hours per day. Transit stations within the FTN will have enhanced amenities and accommodate higher volumes of transit riders. Refer to SDOT’s RapidRide Bus Rapid Transit Expansion Toolkit on the Seattle RapidRide Expansion program page for detailed design guidance on RapidRide corridors.
The LTN includes routes that provide access to the FTN, express service from neighborhoods to downtown, and neighborhood circulation. Generally, the LTN will accommodate lower ridership and provide less frequent service than the FTN .
Street Types
Street types provide right-of-way standards on facility widths. Specifically, transit needs are accommodated through 11-foot wide travel lanes, and through wider sidewalks needed for increased foot traffic of people using transit as they load, unload, and wait at stations. In the Urban Village Main and Urban Village Neighborhood street types, sidewalks are 2′ wider than the 12′ base requirement of other street types. In the Urban Center Connector street type, sidewalks are 6′ wider than the 12′ base requirement (though a narrower sidewalk can be considered for center-running platforms whose width are 10-12′).
Downtown sidewalk widths are set by the land use code. Please refer to Map 1C in Chapter 23 of the Seattle Municipal Code (12′ to 15′; 18′ on a one-way street on transit stop side of street with other side as 15′).
Design Standards
Definitions
Transit Stop. A Transit Stop typically has a curb height at the head of the transit zone of less than or equal to 6 inches, level with the standard curb height in the surrounding area. An example of a Transit Stop is a conventional curbside bus stop.
| Transit Station | A Transit Station typically has a curb height at its head greater than 6 inches. These raised platform Transit Stations serve streetcars and some buses. Transit Stations consists of four zones (See Figure TTT) | |
| Station Platform | The Station Platform is the entire flat portion of the platform. For streetcars, Station Platforms are approximately 9.5 inches high; for buses, they are 9.5 inches to 14 inches high. Station Platforms include the Passenger Boarding Zone and the ADA Level Boarding Area (described below), and should be served by two accessible paths. Nonstandard transit platform heights require a detective warning strip. | |
| Passenger Boarding Zone/Waiting Platform | The portion of the Transit Platform that is immediately adjacent to transit vehicle doors. The typical length of the Passenger Boarding Zone/Waiting Platform needed to accommodate one streetcar or one bus is 47 feet. | |
| ADA Level Boarding Area | The area shall be at least 5’ x 8’, where the 8’ is perpendicular to the transit vehicle. Refer to Chapter R308.1.1.1 and Figure R302.3 of the Public Rights-of-Way Accessibility Guidelines drafted by the United States Access Board for further details. (See Figure RRR and SSS) | |
| Transition Zone | The portion of the Transit Station that transitions from typical sidewalk height to the raised Station Platform height. Although these areas are ramped, the slopes are typically so shallow and gradual that they do not constitute ramps, according to ADA definitions. | |
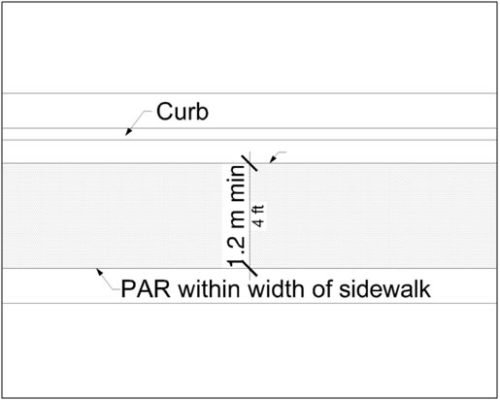
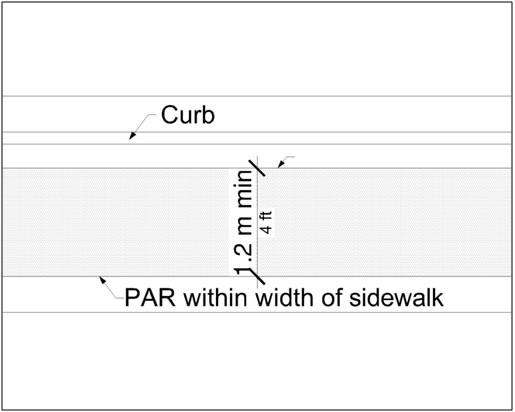
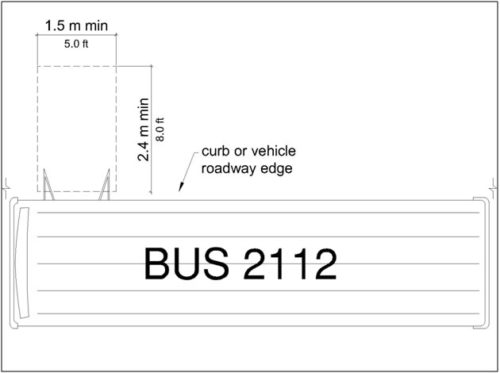
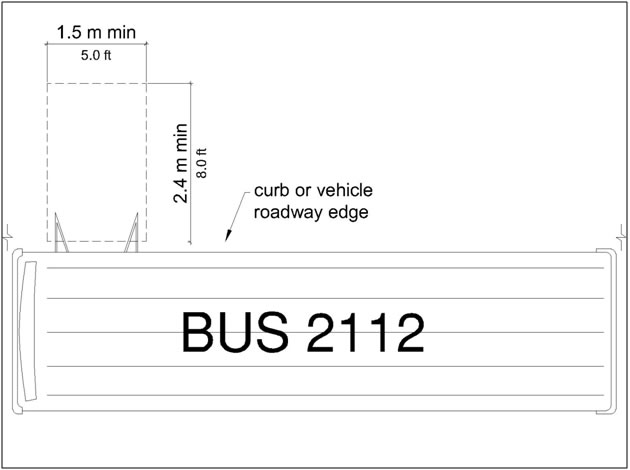
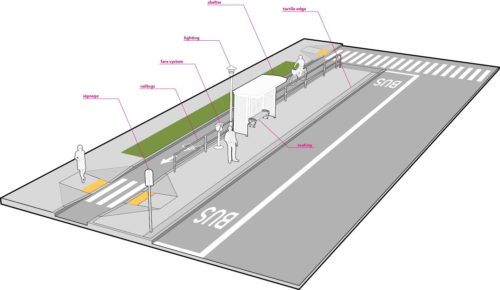
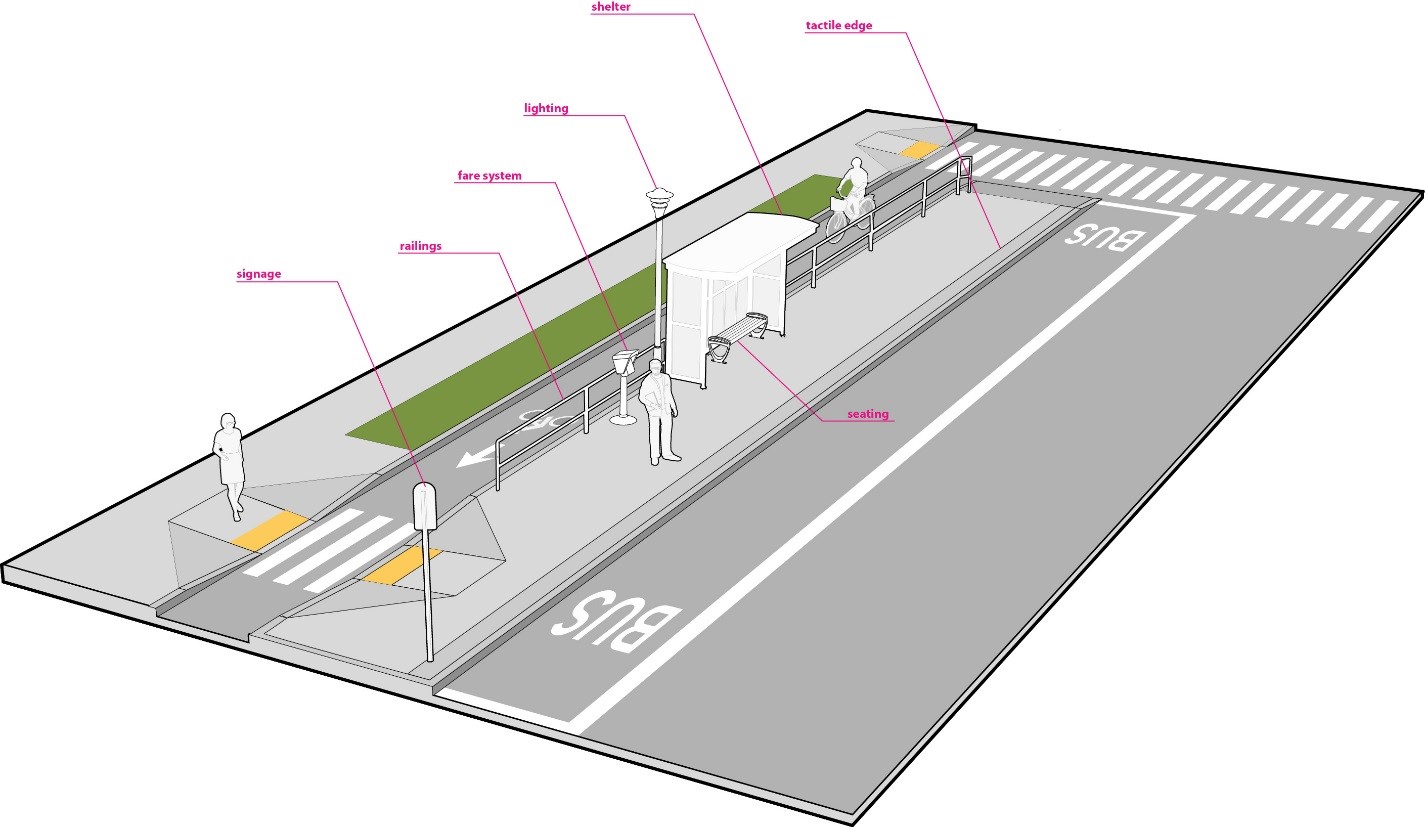
Stop Configurations
The following graphics illustrate three types of Transit Stations:
The center running platforms are not typical for transit platforms, and like the Madison Street Bus Rapid Transit project, design and operational review will be done by SDOT staff on a project by project basis.
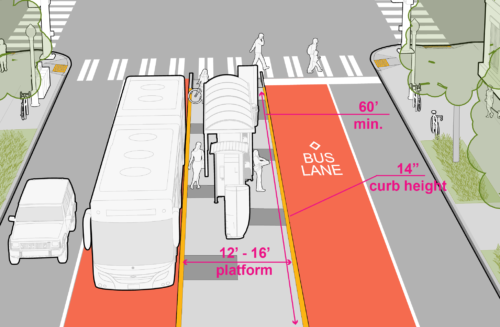
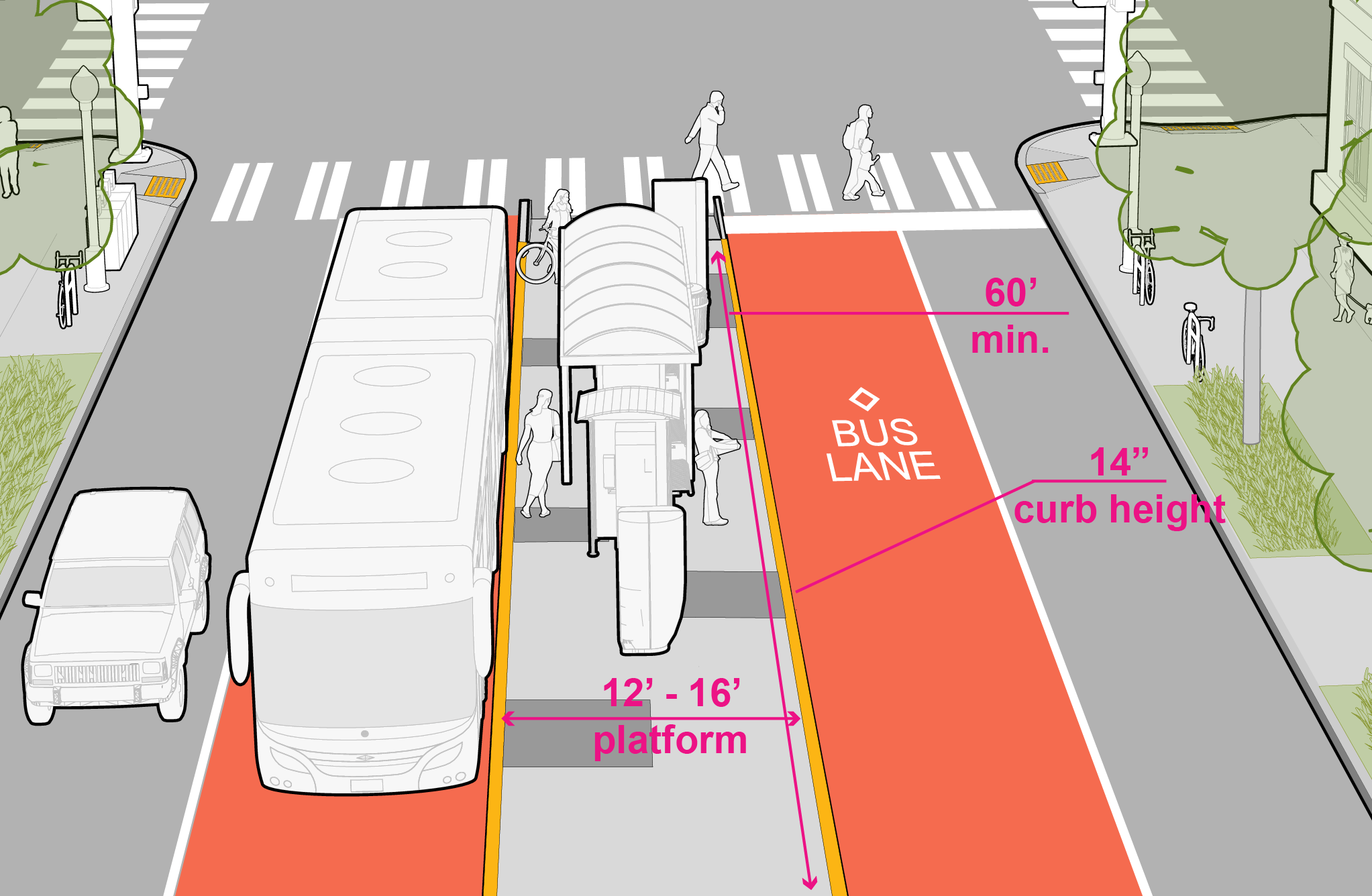
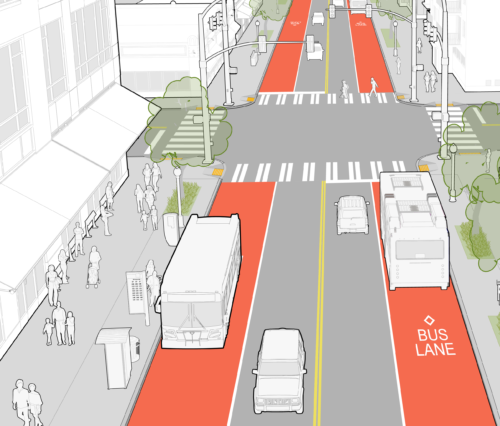
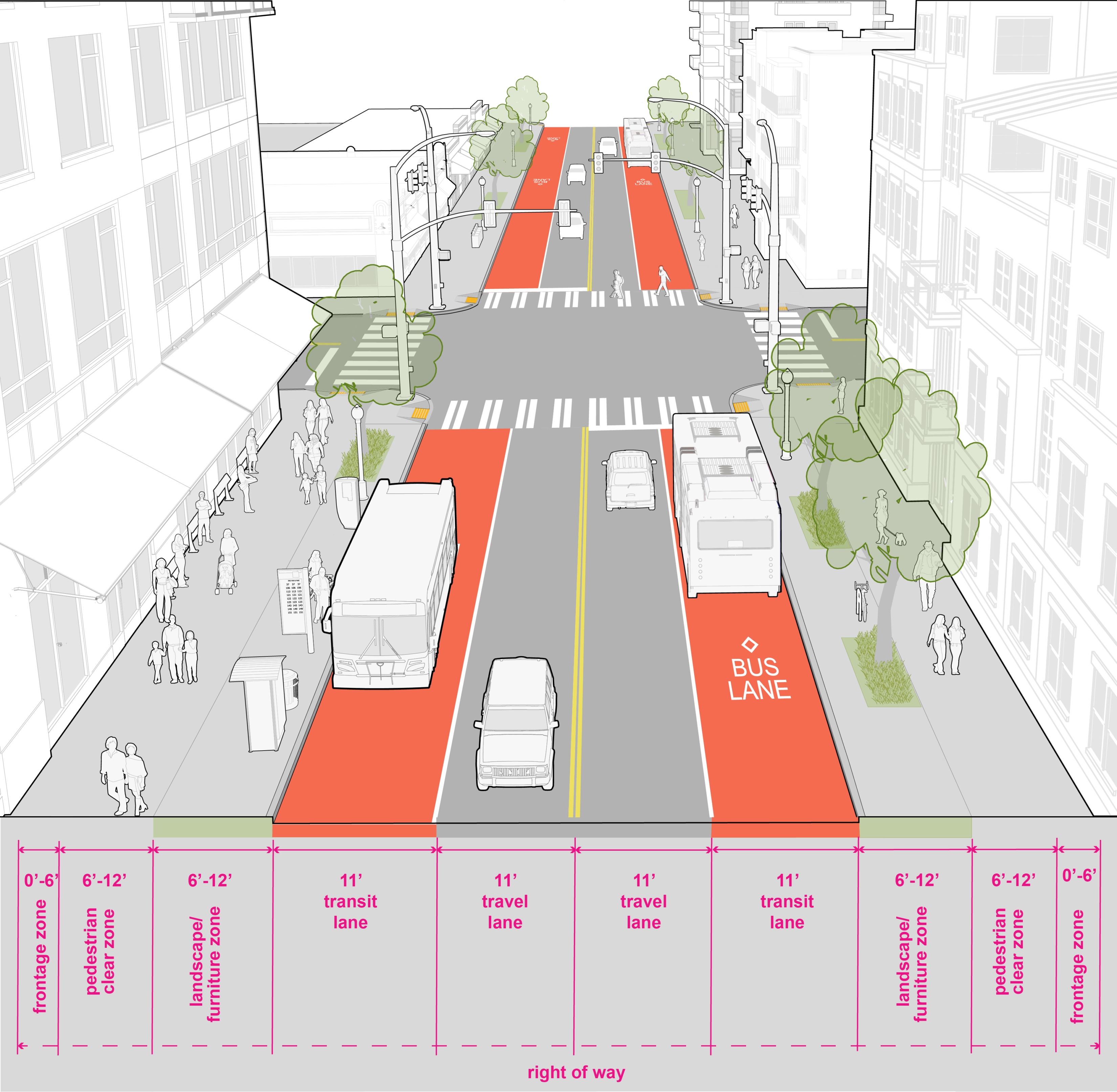
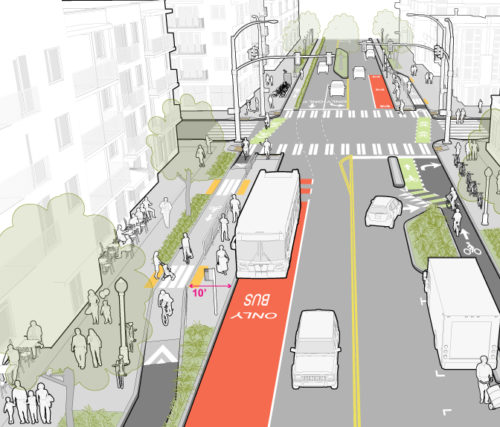
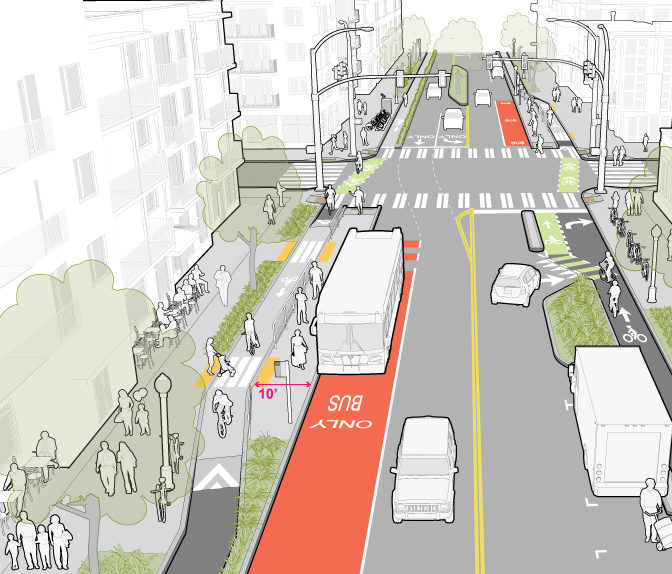
Sidewalks Adjacent to Transit Stations
Pedestrian Clear Zone: The pedestrian clear zone requirement is depicted in the street type graphics and shall consist of a paved linear walkway that is free from obstructions. Group and align furnishings and landscaping features to facilitate such as design and prevent the area of looking cluttered.
Landscaping/Furniture Zone: Landscaping/furniture zone must accommodate concrete landing pads for passenger boarding, alighting for all transit vehicle doors and may be utilized for transit patron waiting, transit signage, shelters, benches, litter receptacles, real-time display, off-board payment, and pedestrian scaled lighting. Any treatment proposed for this zone must comply with City of Seattle permitting requirements and design standards.
A shelter facing the street can be installed within the landscape/furniture zone if the landscape/furniture zone is a minimum of 7′ wide (8′ preferred). Any less and the shelter will have to be installed reverse to the curb, which is not preferred for public safety considerations.
Frontage Zone: Building façade designs within transit zones should allow waiting passengers to step out of the pedestrian clear zone by providing lean rails or benches and offer overhead weather protection (e.g., awnings), especially at stops along high capacity transit (HCT) corridors or in downtown Seattle.
Refer to the Sidewalk section for further guidelines and description of the zones of a sidewalk.
If the project has a plaza or other space accessible to pedestrians and free of obstructions adjacent to the property line within a transit zone, the frontage zone requirement may be waived.
Additional improvements within 1/4 mile of station entrance: SDOT also requires curb ramps with tactile warning strips at legal crosswalks (refer to Pedestrian Crossing section) and smooth accessible sidewalks within a quarter mile of the station entrances. SDOT will require the transit agency to assess the conditions within the quarter mile of the station entrance, and add or repair existing sidewalks and curb ramps to provide access to the stations consistent with ADA guidelines. In some cases, consistent with City policy in support of transit oriented development, a project may be allowed to meet the total required sidewalk width and include building columns in between the Pedestrian and Landscape/Furniture Zones. In this scenario, the minimum dimension of clear, unobstructed sidewalk width shall be retained within the Pedestrian Zone.
Network
Business Access and Transit (BAT) lanes are indicated by “BUS ONLY” regulatory traffic signs and channelization/roadway markings. BAT lanes that are in effect all day every day could have a dashed red treatment to complement the standard signs and markings. Refer to the priority corridors (starting on p.3-26) in the Transit Master Plan for BAT lane location recommendations.
Refer to the Intelligent Transportation Systems (ITS) section of the Manual for information regarding queue jumps (QJ) and transit signal priority (TSP).

Station and Stop Design
Marking
Transit stops/platforms shall be marked with 3 feet red stripe alternating with 4 feet yellow stripe, covering both the face and top of curb. This does not apply to transit platforms in the center of the street or street car platforms. The length of the transit stop shall be 42’ (the actual Passenger Boarding Zone) plus space for the length of the vehicle to pull in and out of traffic. See Standard Plan 713.
Landing Pad Locations
Refer to graphic for landing pad locations at transit stops/stations that accommodate various King County Metro coach types.
ADA Detectable Pavement
ADA detectable pavement, truncated domes of 2’ x 42’, shall be placed only along the street-side edge of the Station Platform to indicate the Passenger Boarding Zone. Treat the ADA Level Boarding Area as an integrated part of the Boarding Zone by continuing truncated domes over the edge along the length of the Level Boarding Area. A 6-inch detectable, textured pavement (does not have to be truncated domes) shall be placed along all edges of the waiting platform greater than 6 inches high.
Railings
Railing shall be used only as needed to direct pedestrian flow or prevent jaywalking over one-lane road segments. Otherwise, railings shall not be used to prevent a caged-in experience.
Streetcar/RapidRide Station Platforms
Existing streetcar station platforms can accommodate RapidRide buses with minimal changes to the design. Streetcars can only use existing transit stations if the curb height is 9.5″ (measured from the streetcar rail) as per the Station Platform definition .
Horizontal Clearances
A minimum 3 feet horizontal clearance is required between the face of curb and all objects within transit zone. All elements should be setback from edge of platform curb by 18″. A setback of 12″ will be allowed through deviation when the height of platform is greater than 6″. Clearance distances of bus stop signs and other transit facilities from pedestrian zones should follow guidance provided in the sidewalk section.
Any curb setbacks running along a streetcar line, must be 9′-10′ in order to ensure the parked vehicles are completely out of the travel lane.
In-lane Bus Stops
Installation of bus stops which require buses to pull into and out of traffic should occur only where an in-lane stop configuration is not feasible. Improvements to any bus stop that requires buses to pull into and out of traffic should include conversion to an in-lane stop configuration whenever feasible. All stop configurations will be reviewed and approved by the SDOT Transportation Operations Division.
Transit Stop Locations
Locate transit stops to assure comfort, convenience and safety for all pedestrians, cyclists and people with mobility impairments waiting for transit. Consider well placed, well-lit locations with good sight distance in close proximity to crosswalks.
Transferring stops should be located as close as possible – near the stop and crosswalk if crossing the street is necessary.
Transit stops must be located outside of the intersection (30 feet).
For safety and transit operations reasons, generally give preference to locating transit stops at the far side of intersections, except where there is no through lane that allows for vehicles to pass a stopped transit vehicle. In such cases the transit stop should be located on the near side of the intersection.
If no right turns are permitted from the travel lane, transit stops can be at 0′ from marked/unmarked crosswalk. If right turns are permitted in the travel lane, transit stops must be at a minimum 30′ from the marked/unmarked crosswalk.
Bus Bulbs
Bus bulbs may be installed to facilitate in-lane bus stop configurations. Such bus bulbs can be created where there is a flex zone and provides efficient transit, improves passenger waiting areas, provides a robust accessible boarding area, reduces conflicts between transit patrons and through walkers on the sidewalk, and eliminates the need for buses to merge in and out of traffic. Implementation should consider impacts to traffic flow and bicycle facilities, while ensuring clarity for all people through design considerations. The feasibility of bus bulbs and its final design will be approved by SDOT Transportation Operations Division.
Bus bulb length is determined by the type of transit service (LTN or FTN) but should be long enough to serve all doors of at least one design vehicle. Generally, the length will be either 40′ or 60′ respectively. A transit vehicle study should be conducted to determine length. Extend the bus bulb at far-side bus stops to consider queue traffic behind a dwelling bus. The space required for queuing will depend on the location, on factors such as the turning movements into the lane at the intersection.
If bus shelters are placed on bus bulbs, they must be placed outside of the boarding areas.
Existing drainage patterns should be assessed to understand how best to maintain stormwater conveyance and collection at bus bulb locations. Stormwater infrastructure with fewer long-term maintenance requirements is preferable.
Driveways
Distance of driveways to bus stops: Driveways shall be 10 feet in front of the bus, and 5 feet from the rear. Flags shall be located out of the driveway at the head of the boarding/alighting area to maintain an accessible boarding and alighting area via the front door.
Distance of driveways to layover spaces: Driveways shall be 20′-30′ in front of the bus (based on roadway speed) and at least 5′ from the rear.
Explore options for closing the driveway while understanding the need to provide private access. While it is generally acceptable to block driveways for loading and unloading of transit, the volume on the street, other site specific characteristics, and private development suggestions from SDCI will inform the decision.
If a driveway is to be blocked and there is a planter strip between the curb and sidewalk, the driveway offers a means for passengers alighting the bus from the rear door an opportunity to reach the sidewalk without affecting the planter strip.
Design Guidance
Transit Passenger Amenities
Transit passenger amenities on the FTN should provide a high-level of amenity to enhance the transit rider’s comfort and convenience. At a minimum, transit stations within the FTN shall include:
- Landscaping
- Real time display/transit information kiosks
- Shelter
- Benches
- Lean rails
- Off-board payment
- Level or near-level boarding
- Recycling and trash receptacles
Standard Plan 630 : Metro Bus Zone Sign Installation
The following design guidance is for the design and placement of transit passenger amenities on the LTN:
- Shelter. If possible, locate the shelter within 10 to 15 feet of the head of the bus zone and 3 feet back from the curb to facilitate boarding. A shelter that is transparent in design is encouraged.
- Seating
- Fare vending
- Bus pole and flag
- Power pedestal
- Bike parking. Secure bike parking should be sited within proximity to the transit zone, especially at the end point of transit routes. Where possible, bike parking should have overhead weather protection.
- Public art. Every effort should be made to integrate art with the functional elements of the station design.
Lighting
If the number of boardings per day is greater than 25, the transit station should be lit to a horizontal average illuminance of 1.0 foot-candle (fc). The transit station should be lit to a horizontal average illuminance of 0.7 fc.
If the number of boardings per day is greater than 50, the transit station shall be lit to a horizontal average illuminance of 1.5 fc. Transit stations that are determined to be a candidate for consolidation by SDOT should not be lit by pedestrian-scale lighting.
Lighting levels should be in addition to the level provided by the regular street lighting system.
Lighting needs should be considered at stops that fall below SDOT’s ridership threshold to improve visibility of riders to operators and to help operators avoid any missed pick-ups.
Platform Capacity
The capacity of a platform can be assessed by looking at two Pedestrian Level of Service (LOS) indicators – the Waiting Area Levels of Service (LOS) and the Walkway Levels of Service (LOS). The standard area for transit user comfort either standing at waiting areas or pedestrians walking along walkways is 10ft2 . Based on the standard width of a standing person taking up 3.2’ and a walking person taking up 3.7’ in widths, the recommended Waiting LOS is B to C, and the recommended Walkway LOS is D to E.
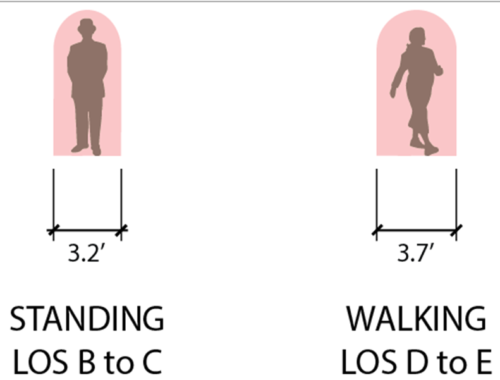

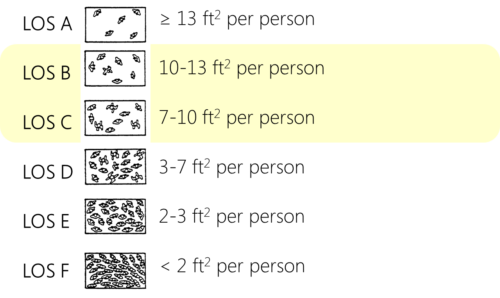

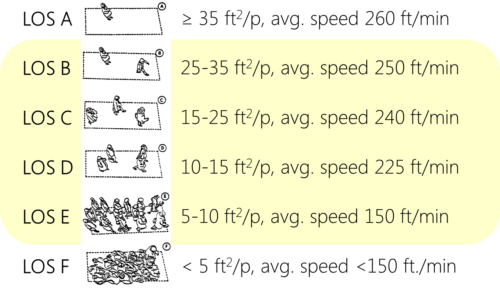

Transit Layover
Transit layover needs to be located near the route terminal to avoid incurring additional deadhead travel time and operating cost. Layover also need to be situated near a comfort station.
If the layover cannot be provided on the same street as the route terminal station, a parking space for the bus must be provided, and the path to the layover needs to accommodate bus needs (e.g., wide turning radius). Funding a layover study or payment for necessary improvements may be a condition of a Street Improvement Permit (SIP). KC Metro and/or other transit agencies must be consulted before proposing any changes to existing layover.
Refer to the Driveways guidance below for guidance on distance of driveways to transit layover spaces.
Crosswalks
The curb of the bus bulb should be aligned with the edge of the travel lane to prevent vehicles and cyclists from passing buses stopped at in-lane bus stops. See Pedestrian Crossing section for more information on crosswalks.
Bicycle
For guidelines to improve bicyclist safety and transit efficiency where transit and bicycle facilities, refer to the following sections (links provided):
- Bike Lane and Transit Service section
- One Way Protected Bike Lane Mixing Zone
- Supporting Intersection Treatments for Bicycle Facilities section
Streetcar Rail and Bike Interaction
As new streetcar rail and bike interaction locations are created through the build out of our bicycle network, the following approaches will help address bicycle safety concerns where facilities interface with streetcar tracks.
- Determine alternative routes where possible to minimize the number of people bicycling near streetcar rails. This is best accomplished through the signing of alternative routes such as parallel streets and physical enhancements such as protected bike lanes.
- Physically separate people bicycling from the travel lane with the streetcar rail. This is accomplished by installing a protected bike lane or directing people bicycling to travel in a general-purpose lane adjacent to the lane with the streetcar.
- Where people bicycling are crossing the tracks, they must cross at an angle between 60 and 90 degrees. This allows the person bicycling to ride upright and adjust body position as necessary to maintain balance. This is accomplished through pavement markings directing people bicycling to cross at a right or near-right angle to the tracks. Supplemental signs are included where necessary.
- Signing track locations in a consistent manner. To alert people bicycling along or across the tracks, signing should be consistent to alert when tracks may cross the travel path or when they are parallel to the path.
Maintenance
Maintenance responsibilities are as follows:
| Street trees, pavement | Seattle Department of Transportation |
| Pedestrian lighting | Seattle City Light |
| Drainage, if applicable, trash receptacles | Seattle Public Utilities |
| Shelters, benches, trash receptacles | King County Metro |
Process
New development projects on LTN and FTN networks must coordinate directly with SDOT to ensure compatibility with transportation corridor functions and existing infrastructure, including healthy, well established street trees and other improvements to be retained prior to assuming any changes in the right-of-way, including curb space designations.
King County/Metro Transit requests pre-design coordination and requires plan review for projects adjacent to transit corridors, zones and facilities. Refer to King County Metro Transit Design & Construction Standards and Specifications and Route Facility Manual for design details of transit elements not covered in this manual and other transit system details. More specific questions about Metro Shelters and facilities can be asked through King County Metro’s Office of Plans Review (plansreview@kingcounty.gov).
Deviation
The following criteria shall be considered if a deviation from dimensions established in the street types is requested:
- Existing right-of-way dimensions
- Support by SDOT Transportation Operations Division
- Urban design priorities determined by SDOT during project review
- Direction of adopted Street Design Concept Plan or other adopted plans
- Frontage zone dimensions/uses
- Landscape requirements as defined in the SMC Title 23 Land Use Code NOTE: Use of trees as green stormwater infrastructure designed with engineered bioretention cells (structural soil) for green stormwater infrastructure must be compatible with the paved surface along transit corridors.

