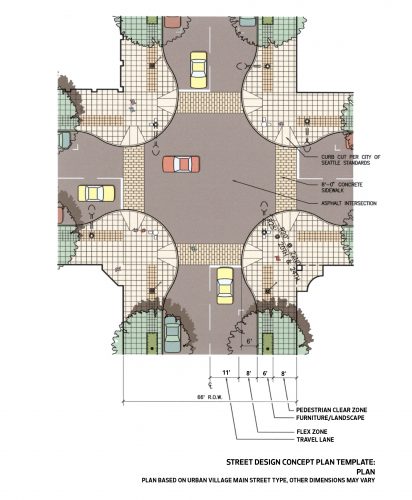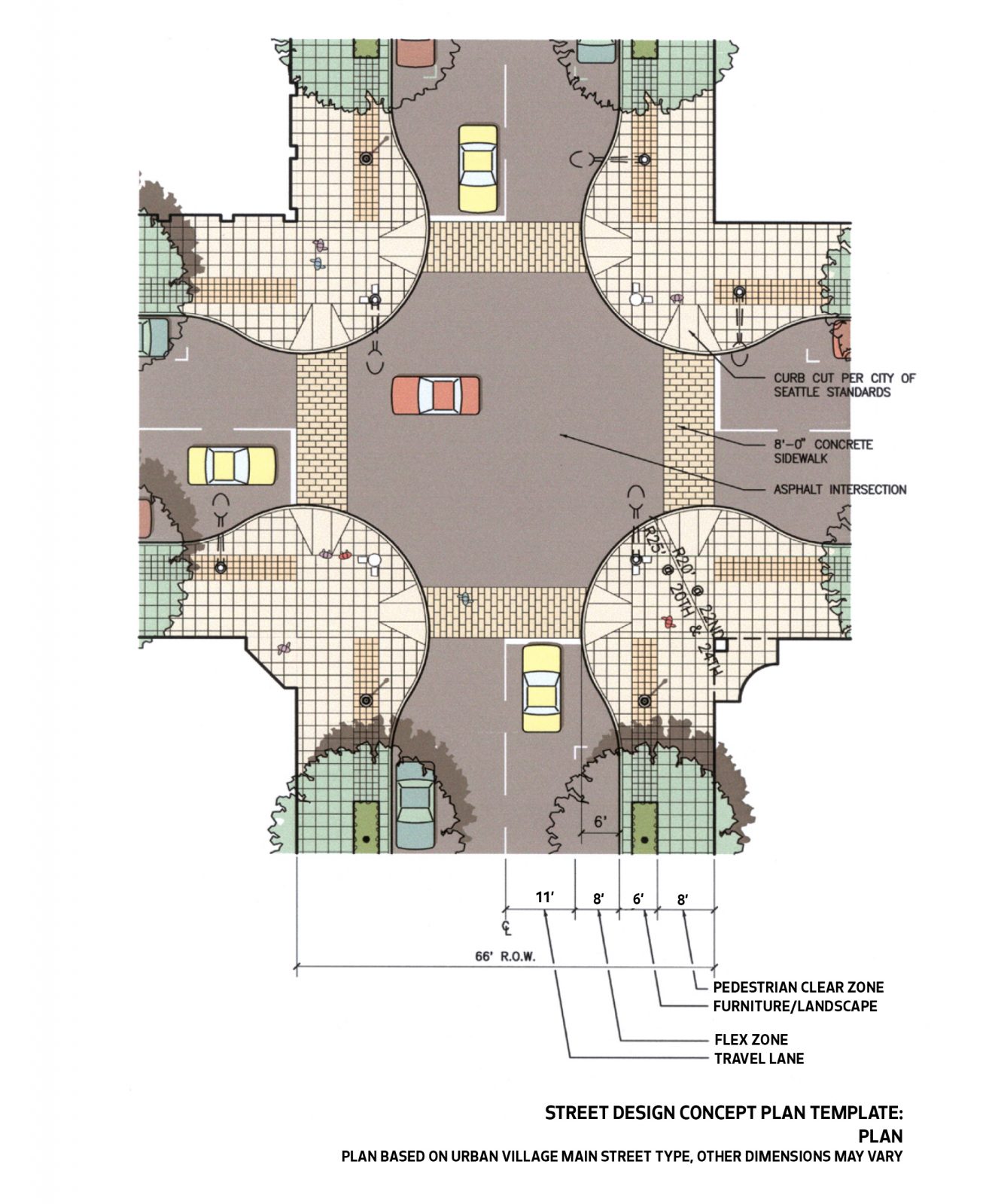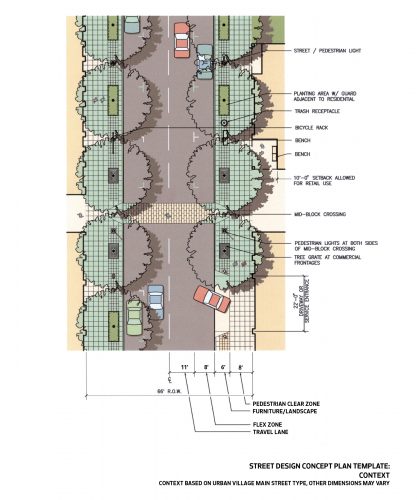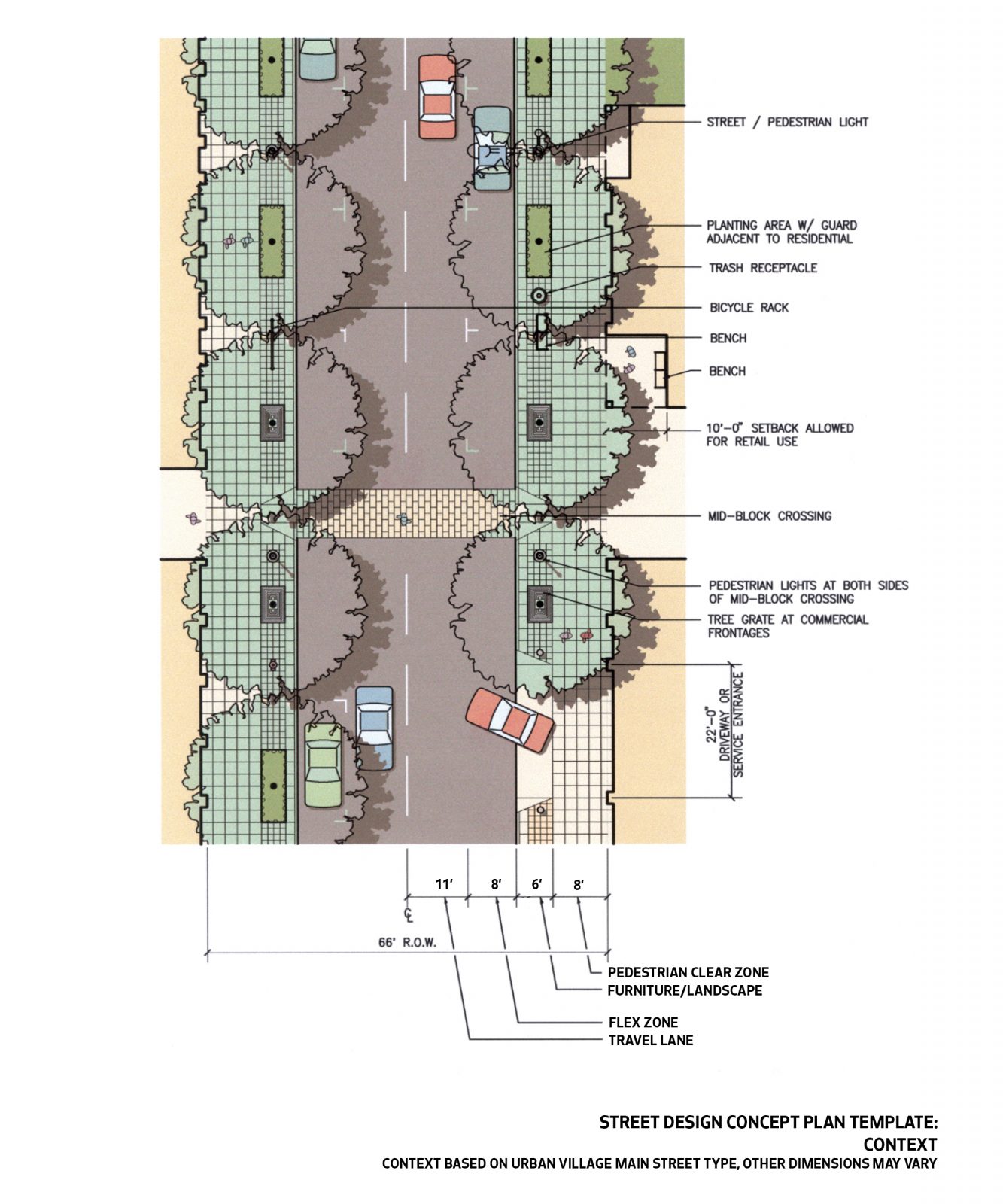5.3 Street Concept Plans
This section describes the process for developing a Street Design Concept Plan (Design Template) and the process for getting such a plan approved by SDOT and SDCI. Streetscape features, that go beyond code and standards, such as curb realignment, abundant landscape, high quality paving materials and street furniture contribute to the unique character of a block or entire neighborhood.
Seattle has a growing number of areas where community groups, developers, property owners, City departments or public agencies are interested in developing a design concept for a street or series of streets. Concept Plans solidify a vision for street(s) included and can tie that vision back to other planning and design documents that the neighborhood or City may have developed. Concept Plans are also useful as a vehicle for discussion between the proponent and the City about appropriate streetscape elements given the adjacent land use and the street’s operational characteristics.
Street concept plans require significant staff resources to develop, review and bring to adoption, so the plans must go beyond what the assigned street type standards depicts. The following criteria will be used to determine whether SDOT will support the development of a concept plan:
- The street is in an area experiencing high development activity with likelihood of developer contribution to implementation
- The concept plan covers at least 4 blocks in length
- It formalizes a design that has been developed for a Capital project that is not funded to deliver the full extent of the improvements beyond the initial scope and budget.
Refer to Figure CK: Street Design Concept Template Plan for a sample plan and to Figure CL: Street Design Concept Template Context for a sample plan within context. The context site map should depict to all applicable blocks and should identify the street types and classifications with one-quarter mile of the project area. A Concept Plan must follow the template for a Concept Plan, but can be adapted to suit the specific proposal.
Proposal Must Meet City Street Design Standards
Any project that is constructed in an area that has an adopted Concept Plan must still meet the currently adopted minimum requirements for the streetscape and roadway outlined in the Land Use Code, the design criteria in Design Criteria of the Right-of-Way Improvements Manual, and any applicable City of Seattle Standard Plans and Specifications.
Implementation
Typically, the Concept Plan provisions are implemented over time by multiple property owners as parcels on the block re-develop. The provisions in a Concept Plan that exceed minimum standards for ROW improvements are voluntary. However, property owners are encouraged to follow them in order to achieve their intent. Street Use Permit submittals that follow the provisions of the Concept Plan can be assured that the major design elements contained in their plans meet and exceed the requirements described in this Manual. The City strongly encourages that the Concept Plan be followed especially for any proposals for curb alignment, grade, and utility locations.




