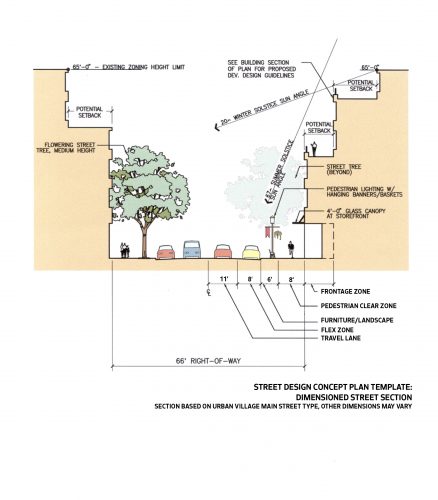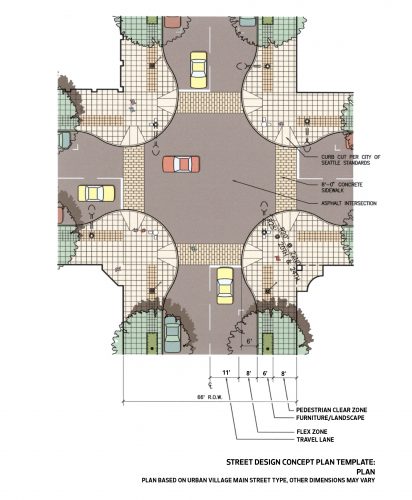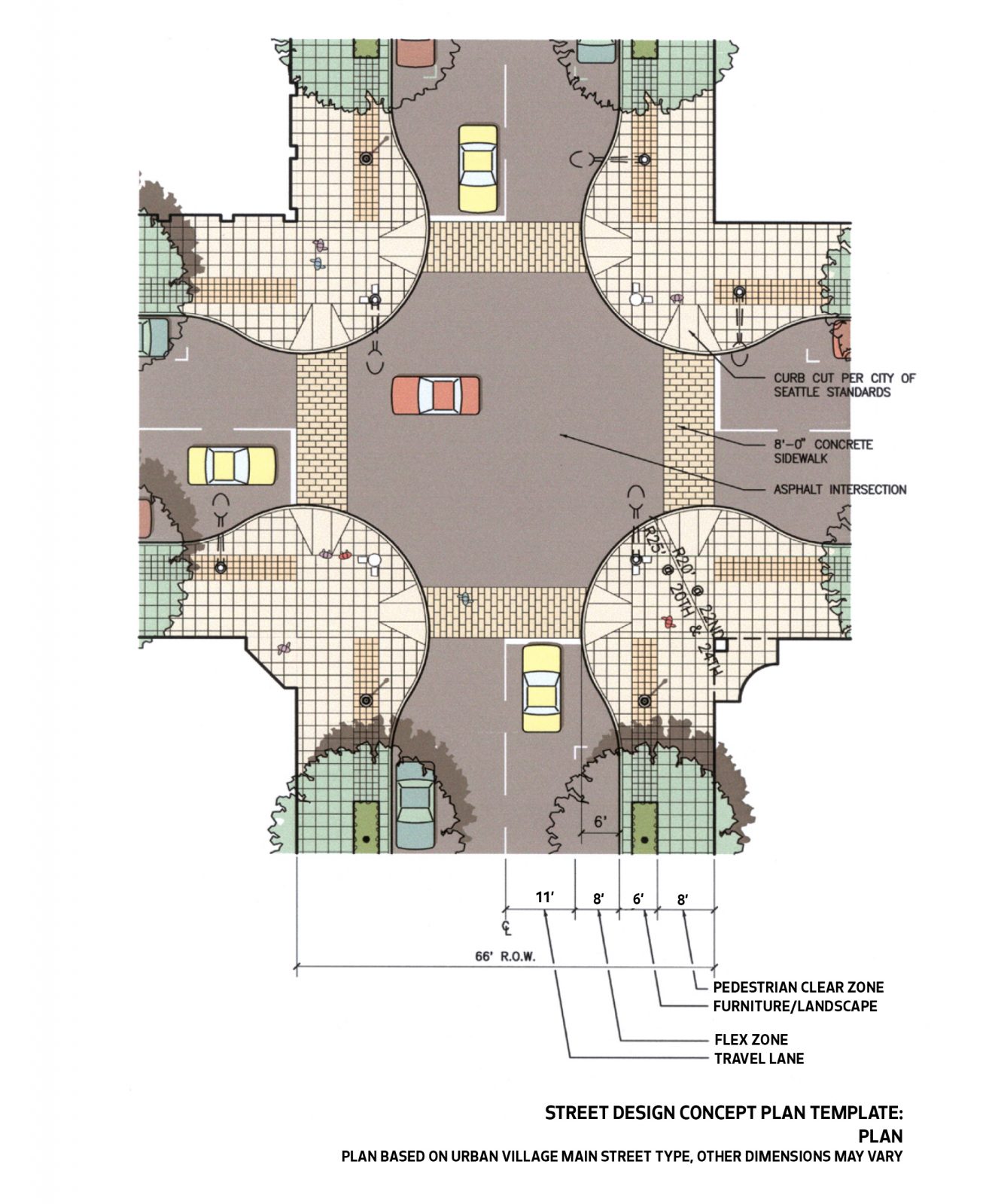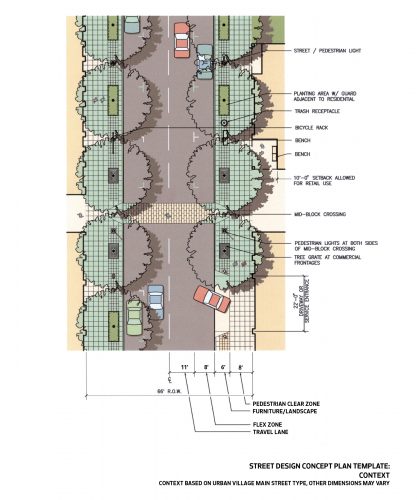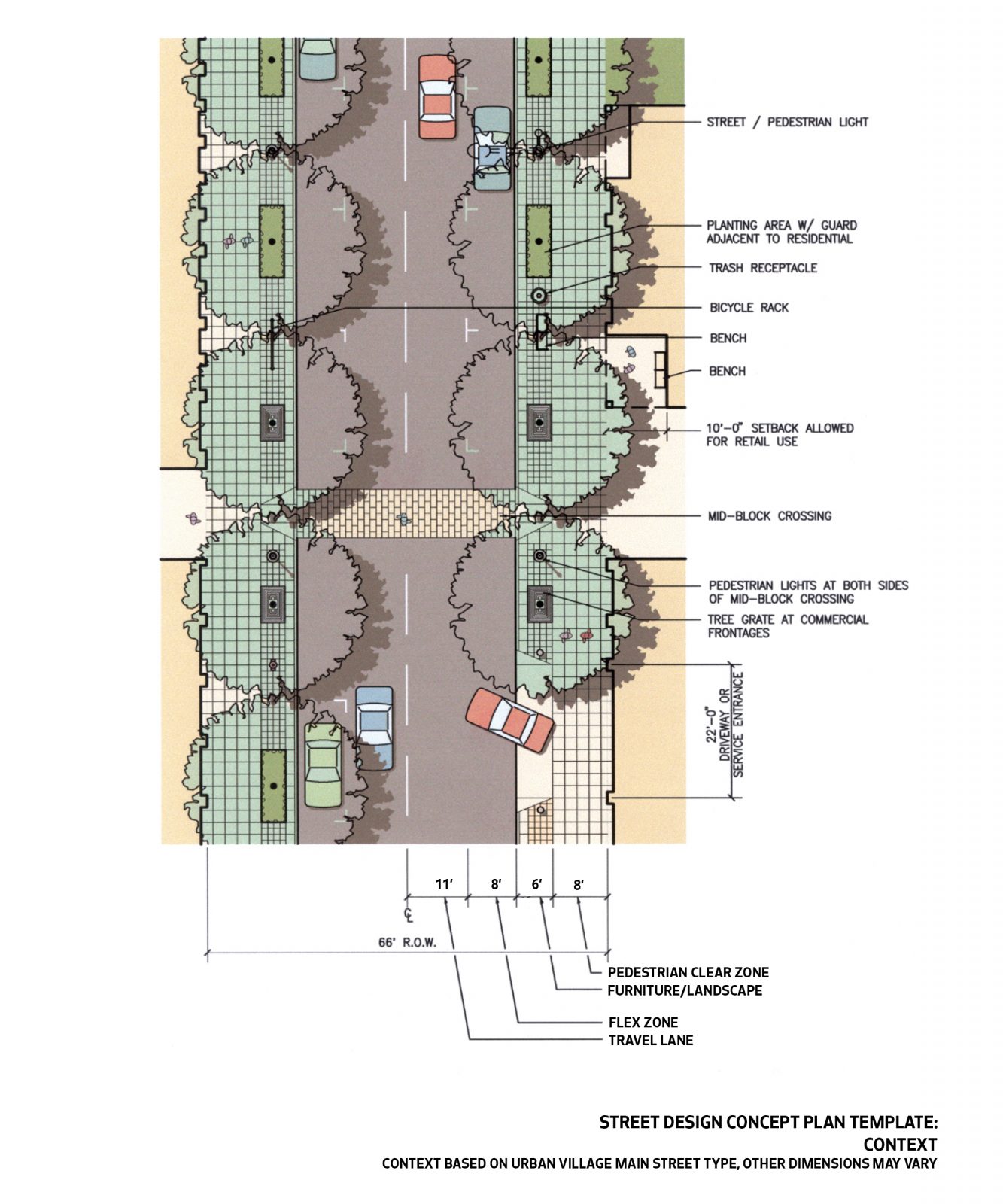Design Template
Templates for Street Design Concept Plan Submittals
In order to simplify the process of preparing a Concept Plan for both the proponent and the City, the following template shall be used for submittals. Items in bold are required for all submittals:
Context
The context information should include the following:
- Vision statement: one or two paragraphs that describe the vision the proponent is trying to achieve through the Concept Plan. This should be supplemented with photos of existing conditions and illustrative sketches of the proposal.
- Site map: the purpose of this map is to locate the project and define its geographic scope.
- Existing street section: develop a scaled (1 inch=20 feet) is suggested), dimensioned street section that defines the existing street (e.g., number, width and typical purpose of travel lanes, location and width of sidewalks, planting strips, and overhead utilities).
Refer to Figure CL: Street Design Concept Plan Template Context.
Dimensioned Street Section of Proposal
Develop a scaled (1 inch=10 feet is suggested), dimensioned street section that identifies existing features to remain and defines the proposed street elements. This section should be accompanied by a short description of the features that are proposed to change if the Concept Plan is approved and implemented. Refer to Figure CM: Street Design Concept Plan Template: Dimensioned Street Section for an example. A plan section may be necessary to present the full concept. Scale for both the existing and proposal may change depending on the geographic size of the proposal.
Detailed Evaluation of Traffic Operations
Describe the proposed operations of the street(s) for traffic. Include, at a minimum, the following:
- One way or two way operations;
- Presence and configuration of parking;
- Sidewalk location and width;
- Presence of signals, regulatory signs or other roadway markings;
- Presence of traffic calming devices;
- Analysis of existing capacity, volumes, level of service and impact of proposal on future traffic operations along the street and adjacent street network;
- Proposed non-motorized modes of travel (pedestrian, bicycle, people with mobility impairments); and
- Evaluation of emergency response, freight mobility and local service deliveries.
Dimensioned, Plan View Sketch of Proposal
Develop a plan view sketch of the proposed street right-of-way features. The Concept Plan should define or illustrate all of the streetscape features proposed, as well as basic information about traffic operations and typical travel behaviors on the street or streets. Include, at a minimum, the following street right-of-way features:
Roadway
- Curbline (including curb bulbs if proposed) or roadway edge;
- Special curb space zones (e.g., loading zones, bus layover zones);
- Parking, on-street location and configuration;
- Traffic operations (as defined above);
- Transit routes (bus, light rail or streetcar);
- Service access and delivery needs; and
- Street classifications within a quarter mile of the proposed site (refer to Street Classifications and Types).
Streetscape
- Sidewalks, walkways or other pedestrian space (location and dimensions);
- Bicycle parking;
- Paving material design;
- Retained and proposed street tree locations, species, and size along with related landscape architectural features at grade.
- Street furniture (e.g., benches, planters, waste receptacles), description and location;
- Weather protection (e.g., awnings);
- Signage, especially any non-standard or special signs;
- Public art or other unique features; and
- Transit stops or stations.
Utilities
- Lighting (roadway, pedestrian scaled or other);
- Overhead trolley wires
- Utilities, type and location of water, sewer power and drainage both existing and proposed, above and below grade; (includes signal vaults, cabinets and conduits)
- Natural drainage proposals; (refer to Figure 6-5: City of Seattle Creek Basin map to determine if the location of your project is within a creek basin)
- Fire system appurtenances (i.e. hydrants) and
- Private utility locations (refer to Navigating the City of Seattle Permit Process, Coordination Activities).
Other Considerations or Unique Features Proposed
Include a description of streetscape features that are considered unique (e.g., special paving treatments or landscaping, special street and/or pedestrian lighting, standard and non-standard stormwater or natural drainage treatments).
If Alley improvements are proposed, include existing fire escapes on the plans. Fire escapes function to move large numbers of people away from the base of the fire escape as needed. Prevent furniture from blocking fire escape.

