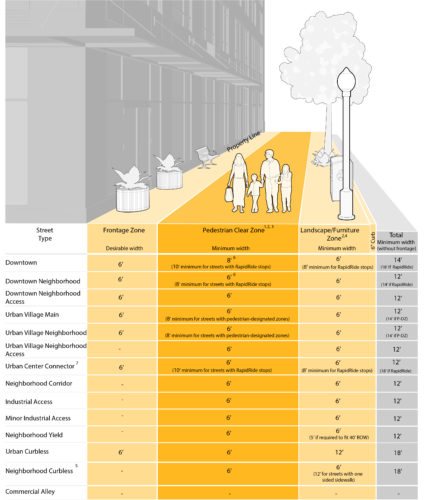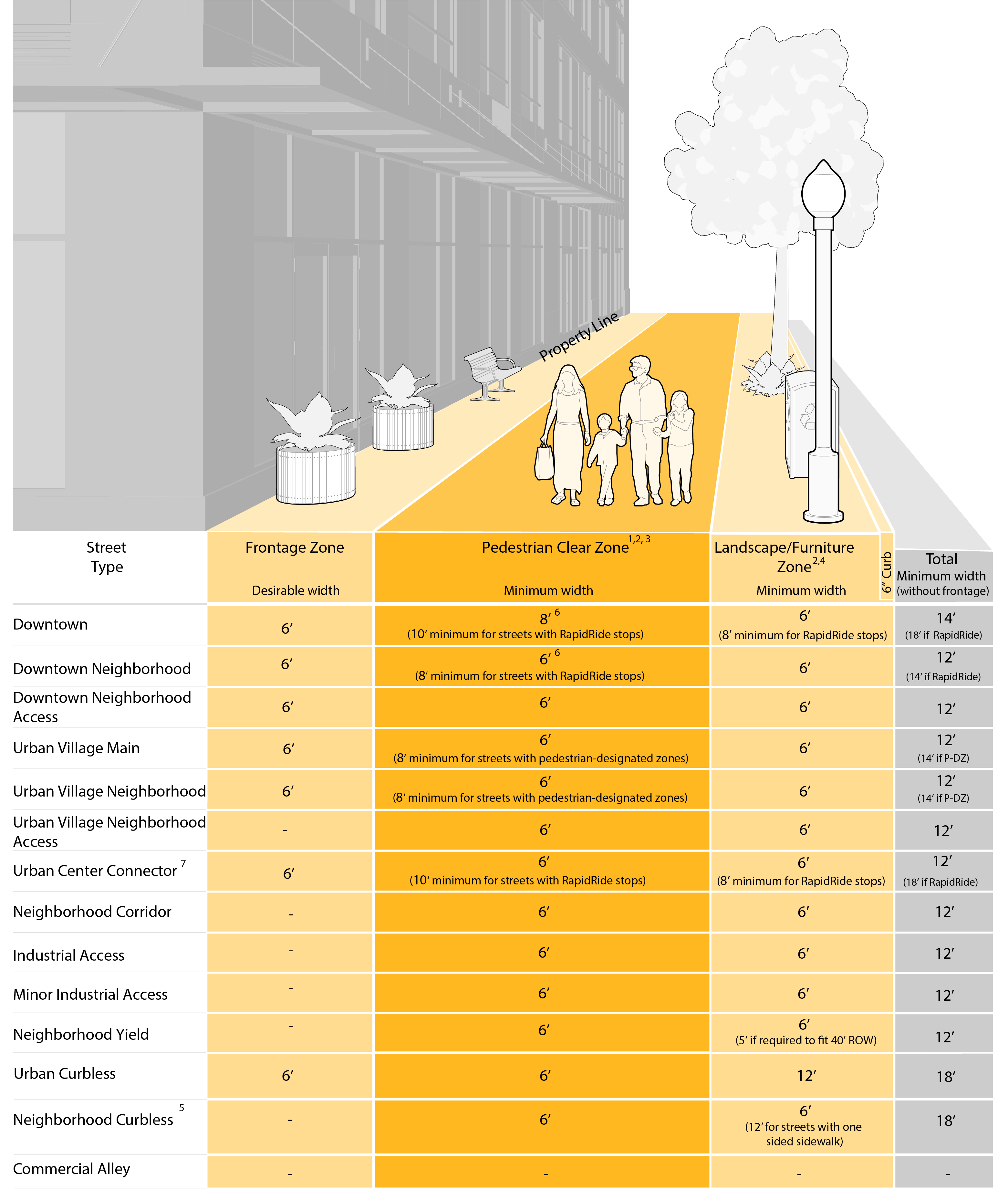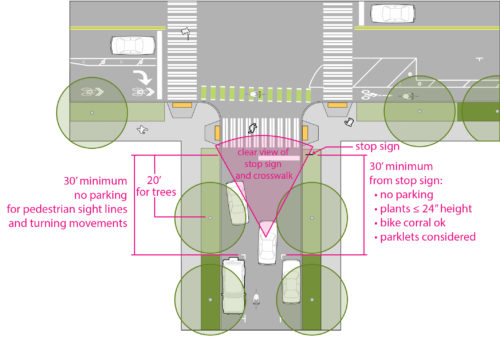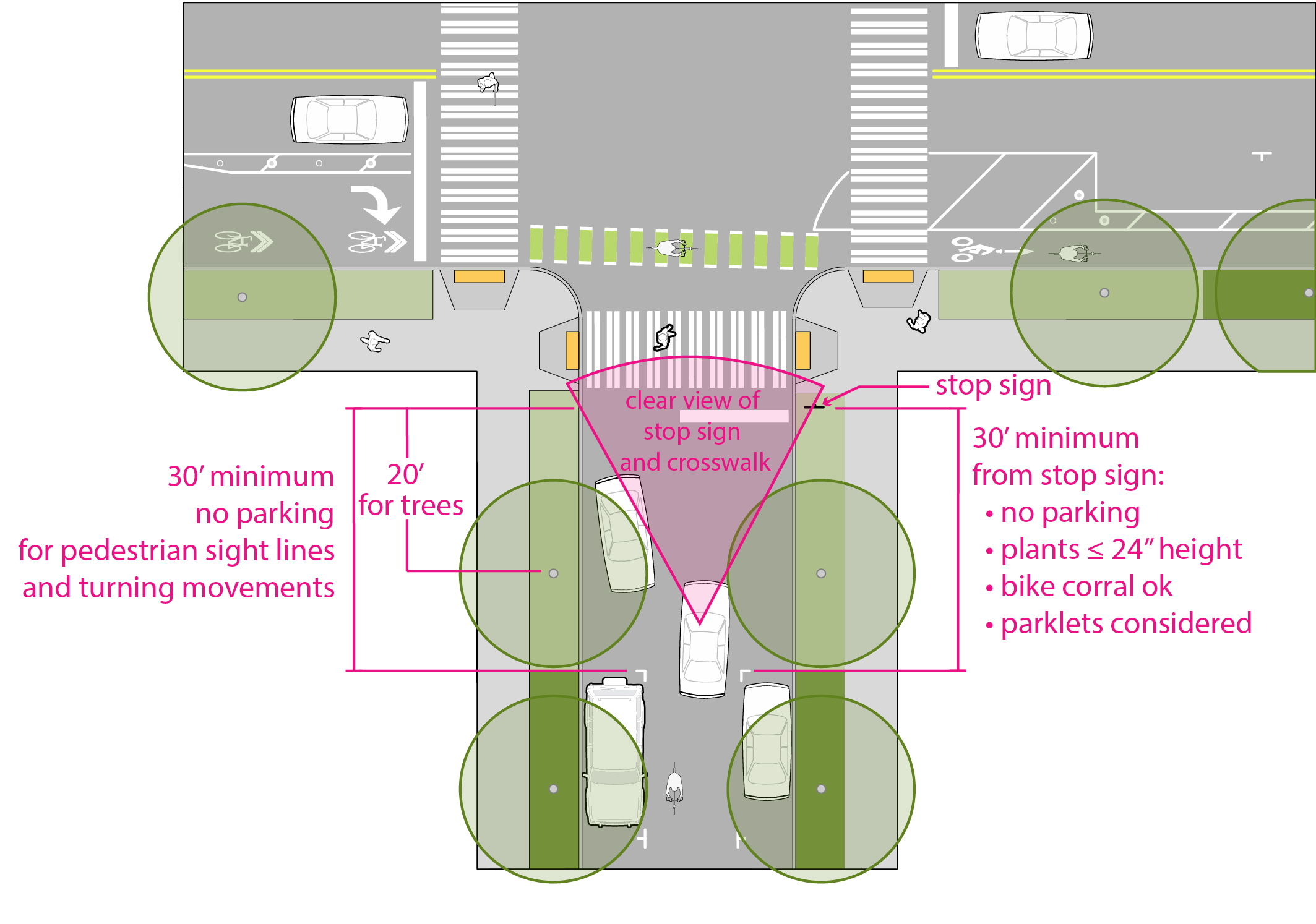3.2 Sidewalks
SDOT’s goal is to provide an interconnected pedestrian network consisting of sidewalks, curb ramps stairways and convenient street crossing opportunities that facilitate walking as a safe, attractive, and viable travel mode and allow pedestrians to access their destinations including transit stops, places of employment, recreation facilities, schools and residences.
SDOT recognizes and supports the range of benefits a well-designed streetscape provides for all pedestrians, including people with disabilities. For this reason, SDOT reviews streetscape design elements very carefully to ensure that the materials, dimensions and design elements meet local, state and national safety and accessibility requirements.
The sidewalk is broken into three parts, the Frontage Zone, the Pedestrian Clear Zone and the Landscape/Furniture Zone (including the curb). The locations of these zones are defined as follows:
Design Criteria
The Frontage Zone is defined as the area between the property line and pedestrian clear zone. Depending on the size of the frontage zone, they may be able to accommodate sidewalk cafes, store entrances, retail display, landscaping, transit stop amenities, or other features that activate and enhance the pedestrian environment. Wider frontage zones provide more room for future tenants and residents to activate the public right-of-way in a manner compatible with street trees and other required features between the frontage zone and curb. A minimum of 2′ is recommended for the frontage zone to allow for shy distance from fixed objects. Figure J shows minimum and desirable frontage zone widths.
The Pedestrian Clear Zone is the area of the sidewalk corridor that is specifically reserved for pedestrian travel. See Figure J for desirable and minimum pedestrian clear zone widths. Additional pedestrian clear zone widths are required within transit zones and pedestrian-designated zones. Street furniture, street trees, planters, and other vertical elements such as poles, fire hydrants and street furniture, as well as temporary signs and other items shall not protrude into the pedestrian clear zone.
The Landscape/Furniture Zone (including the curb) is defined as the area between the roadway curb face and the front edge of the pedestrian clear zone. See Figure J for minimum landscape/furniture zone width. In certain locations, this zone does not exist due to limited right of way widths. This zone buffers pedestrians from the adjacent roadway and is the appropriate location for bioretention cells, rain gardens, street furniture, art, street trees and vegetation, and includes the 6 inch curb in its dimensions. It is also the preferred location for other elements such as signage, pedestrian lighting, hydrants, and above and below grade utilities. Clearance and setback requirements apply to many elements located in the landscape/furniture zone.
In Transit Zones, the landscape/furniture zone may be utilized for transit patron waiting, boarding and alighting and may include transit signage, shelters, benches, litter receptacles, real-time display, off-board payment, and pedestrian scaled lighting. Any treatment proposed for this zone must comply with City of Seattle permitting requirements and design standards.

Construction of New Sidewalks
New sidewalks shall match the dimensions for frontage, pedestrian and landscape/furniture zones in Figure J or existing conditions adjacent to the project, whichever is greater. Any deviation from these standards requires a deviation from SDOT. SDOT has the discretion to require a greater width where merited based on an analysis of demand.
1 Point obstructions such as poles and fire hydrants may encroach into the pedestrian clear zone, but the sidewalk must have 5 feet clear width remaining. To meet ADA requirements, 4 feet is the absolute minimum width of the pedestrian clear zone.
2 Sidewalks in the vicinity of RapidRide corridors (as defined in the 2016 Amended Seattle Transit Master Plan) stations/stops: Applicants proposing new development in the block adjacent to a transit stop along RapidRide corridors must accommodate higher volumes of pedestrians and provide other amenities, as described in Transit Design Section and based on the number of riders at that particular transit stop. Sidewalks adjacent to light rail stations shall be a minimum of 18 feet wide.
3 Sidewalks Adjacent to the Curb: Sidewalks may be located adjacent to the curb when there is inadequate right of way or in steep topography areas where grading to a full street width would cause too great of an impact. Steep topography areas are defined by a 10.5-foot or more elevation difference between the existing grade and the established street grade at the right of way line. Sidewalks adjacent to the curb on non-arterial street shall be a minimum of 8 feet wide. Sidewalks adjacent to the curb on arterial streets shall be a minimum of 10.5 feet wide.
4 Frontage and landscape/furniture zone shift: In areas where ground-level active uses are anticipated within the building frontage zone—such as sidewalk cafes or merchandise display—frontage zones should be designed to be wide enough to accommodate those uses. In no case can an active use encroach on the pedestrian clear zone. In rare cases, the furniture zone may be reduced in width through the deviation process in order to maintain minimum the pedestrian clear zone and allow for activation uses in the frontage zone. Consult the appropriate sections of Title 15: Street and Sidewalk Use of the Seattle Municipal Code to understand current siting and design standards for various activation uses.
5 Neighborhood Curbless: Desirable/minimum dimensions for the landscape/furniture zone may apply to one side of the street only, if a standard sidewalk deviation is granted.
6 Downtown sidewalk width requirements: The Seattle Land Use code dictates sidewalk widths on many downtown streets. See Map 1C in SMC 23.49 for specific sidewalk width requirements (pedestrian clear zone + landscape/furniture zone + frontage zone).
7 Urban Center Connector with center platform: For Urban Center Connector streets with a center boarding platform, less capacity is needed on the sidewalk for people waiting for the bus. The standards sidewalks on blocks with a center boarding platform transit stop are a pedestrian clear zone of eight feet (8′) and landscape/furniture zone of six feet (6′). See the Urban Center Connector street type for more information.
Standard Construction of Sidewalks
New concrete sidewalks shall be installed with a curb. A curbless design may be approved in some locations where no curb currently exists through a deviation process. Please see Neighborhood Curbless for more information on alternative paving.
Accessibility: Pedestrian facilities shall be designed to allow all people to logically connect to other pedestrian facilities. Facilities shall be in compliance with current ADA and other state or local accessibility requirements, including for example, required minimum clear width, surface requirements, and verification that elements or features do not protrude into the circulation path without adequate warning for persons with visual impairments. Detectable warning surfaces must be installed at any location where the curb ramp intersects the street or where the sidewalk and the street elevation are flush per ADA requirements.
Sidewalk material and finish: A standard sidewalk is constructed of Portland cement concrete. Sidewalks shall be constructed and finished per the Standard Plans and Specifications (Standard Plan 420). Any other sidewalk material or finish (non-standard scoring patterns, coloring, texturing) must be approved by SDOT through the deviation process. Deviations from standard sidewalk material may include asphalt, pervious concrete (if required per 2016 Stormwater Code), and pavers (Standard Plan 425). Any deviations from standard sidewalk construction are required to meet ADA requirements.
Sidewalk path of travel: Sidewalks should keep as much as possible to the natural path of travel parallel to the improved roadway and should align with the crosswalk. While sidewalks do not need to be perfectly straight, curves that direct the pedestrian away from the natural path should not be introduced solely for aesthetic reasons. Attention should be made to accessibility and pedestrian straight path requirements. When a sidewalk has to jog to improve tree planting zone or to avoid surface utilities, legible and smooth transitions are required.
Setback: An 18 inch clearance is required between the face of the curb and the closest part of a utility poles. A 3 foot furnishing zone between vertical objects in the landscape/furniture zone and the face of the curb is required where the landscape/furniture zone meets standard for fixed objects that are not utility poles. A 1.5 foot (18 inch) distance between vertical objects on the sidewalk or landscape/furniture zone and face of curb is required to minimize conflicts with vehicle activity where the a 3 foot clearance cannot be met and/or would impede the pedestrian clear zone or the pedestrian straight path requirements. Relocation of existing utilities may be required to meet clearance requirements.
Visibility: Visibility at intersections is important for safety. Objects in the right-of-way other than traffic control devices or necessary safety equipment that obstruct visibility shall not be placed within 30 feet of uncontrolled, stop-controlled and yield-controlled intersections. At signalized intersections, objects that obstruct visibility shall not be placed 20 feet as measured from the approach side of marked crosswalk or the line of the perpendicular sidewalk (if it were extended through the crossing) of an unmarked crosswalk. Such objects include parked vehicles, landscaping that does not provide clear zone visibility between 24 inches and 60 inches, transit shelters, kiosks, signal control boxes, and utility features placed within the landscape/furniture zone.
Utility access points: Handholes, vaults, and other utility access points shall be located out of the pedestrian clear zone and in the landscape/furniture zone. If a deviation is granted to locate these access points within the pedestrian clear zone, they must match the level of the sidewalk and have a non-slip surface and adhere to the other ground surface requirements as defined by the ADA Standards.
Maintenance responsibility: The area between the curb and property line, including sidewalks and vegetation, is the maintenance responsibility of the abutting property owner per SMC 15.72. When the existing sidewalk adjacent to a project is in disrepair or is damaged during construction associated with the property, it shall be repaired or replaced by the property owner. See CAM 2208 for information on Sidewalk Maintenance and Repair.
Alternative sidewalk design:
Existing right-of-way width and topography are two primary factors that may determine the feasibility of constructing sidewalks or alternative walkway treatments on one or both sides of a Neighborhood Curbless Street. Deviations may be acceptable if alternative sidewalks would:
1) provide a barrier free, safe pedestrian route,
2) minimize the removal of mature vegetation,
3) enable green stormwater infrastructure above Stormwater code requirements and/or
4) allow for more extensive sidewalk improvements (1 block minimum) compared to conventional concrete curb and sidewalk construction.
The following materials are acceptable options for surface treatments:
- Asphalt, black or contrasting color to provide higher visibility. If surface is stamped, a herringbone pattern is preferred
- Pervious Cement Concrete
- Flexi-pave
The sidewalk must be provide a directional tactical edge delineated from the roadway using one of the following delineation methods:
- Rumble strip (can be rolled on the edge of existing or new asphalt)
- Wheel stops or extruded curb
- Thickened MMA/thermoplastic edge line with at least 2″ rise directional indicators
- Roadside bioretention
Please reference CAM 2208 to ensure that the surface condition of the alternative sidewalk design meets current standards (e.g. lifts, cracks, holes).




