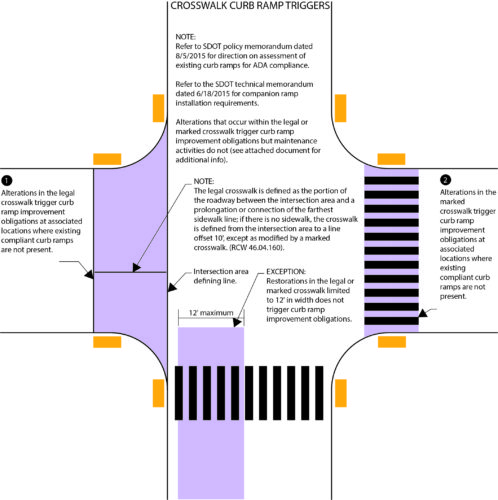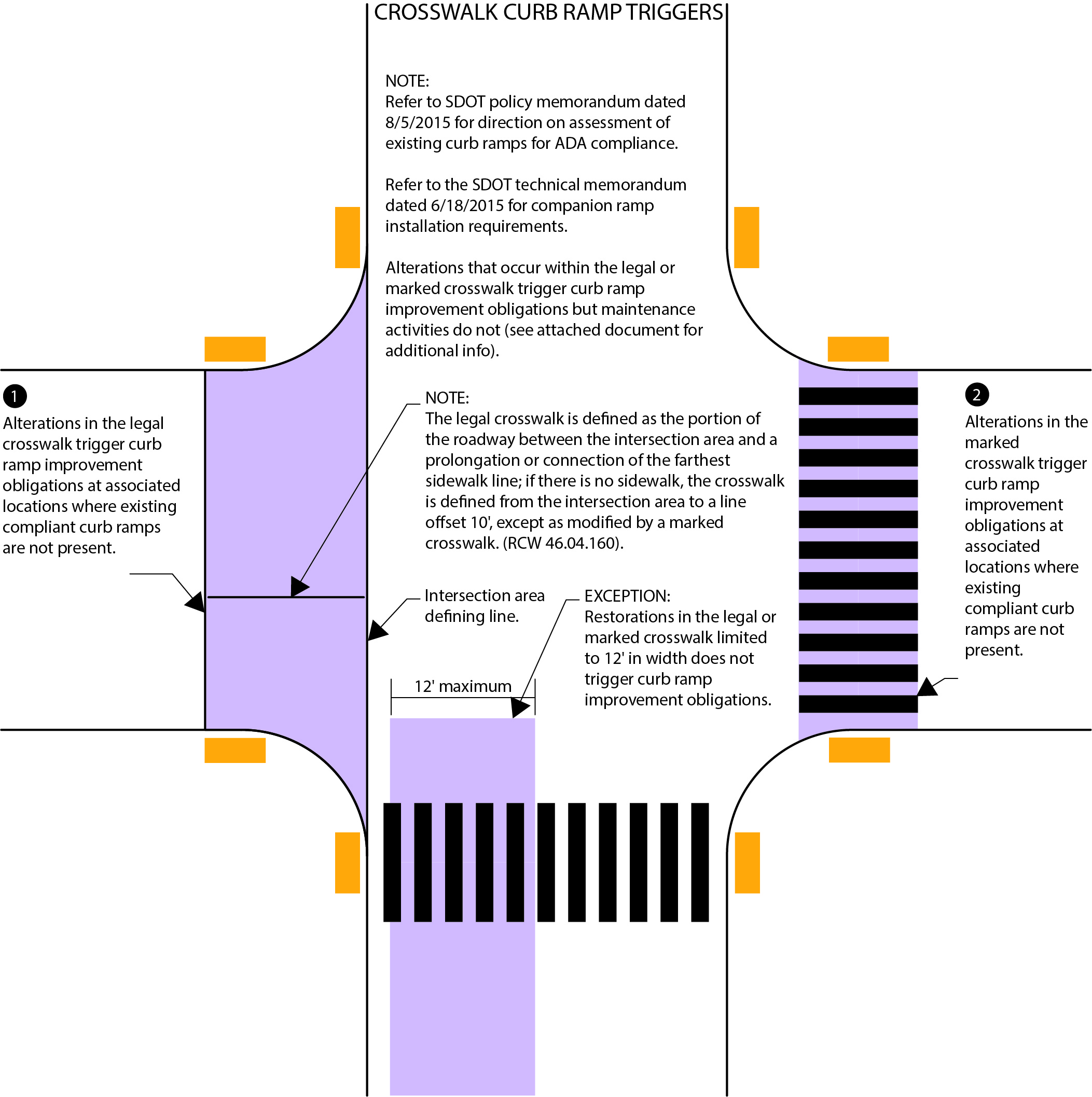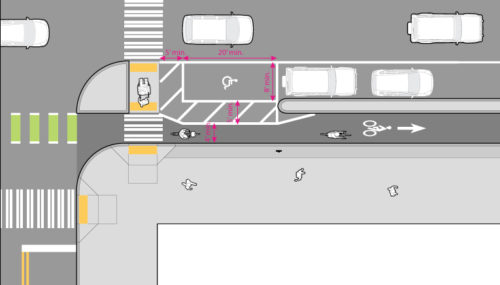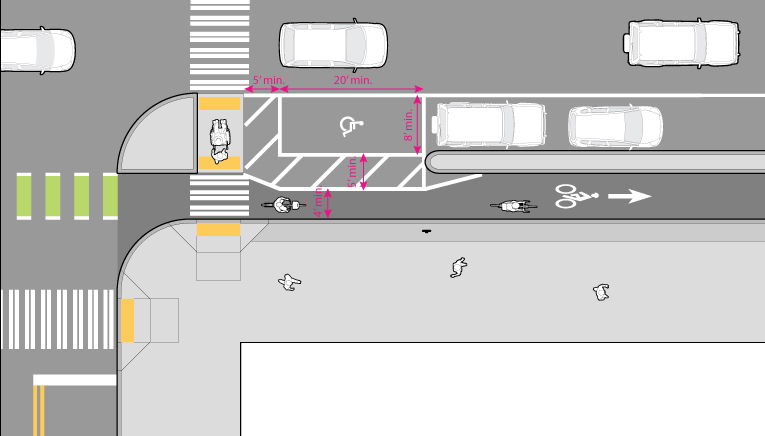3.14 Access Criteria
- Accessibility
- Additional City of Seattle Accessibility Guidance
- Art and Signage Accessibility Considerations
- Accessible On-street Parking Design Standards
On this page:
Accessibility
Policy and Design Framework
The guidance provided in this section of Streets Illustrated focuses on compliance with the Americans with Disabilities Act in public right-of-way in Seattle. The Seattle Department of Transportation (SDOT), as well as other City of Seattle departments and private entities, plan, design and construct facilities in the public right-of-way and ensure that these facilities are designed to meet the needs of pedestrians of all ages and abilities. SDOT strives to provide and maintain a transportation system that supports and protects all travelers, especially the most vulnerable people including children, seniors, and persons with disabilities.
The Americans with Disabilities Act of 1990 (ADA) prohibits discrimination and ensures equal opportunity for persons with disabilities in employment, State and local government services, public accommodations, commercial facilities, and transportation. The current text of the ADA includes changes made by the ADA Amendments Act of 2008 (P.L. 110-325), which became effective on January 1, 2009.
The ADA applies to both permanent and temporary buildings and facilities, including routes, curb ramps, and other pedestrian features within the public right-of-way. Owners, developers, planners, architects, engineers, landscape architects and construction professionals are responsible for compliance with all city, state and federal accessibility requirements when planning, designing and constructing projects in Seattle. Accessibility should be considered at all stages of the project from the beginning of planning to the field inspection during construction. This responsibility includes providing temporary routes around construction zones. Alterations shall not decrease the accessibility of any building, facility or access. Adding a step to an existing stair or increasing the slope adjacent to a facility entrance could be examples of a reduced level of access. Since ADA compliance often affects scope and budget of a project, accessibility should be considered early on in project development when the following information is gathered:
- Project Scope
- Available Funding and resources
- Project limits
- As-built and survey information.
The public right-of-way facilities are required to be accessible through Section 504 of the Rehabilitation Act of 1973 and Title II of the Americans with Disabilities Act. The U.S. Department of Justice (DOJ) is the enforcing agency for ADA compliance in general. The DOJ regulations designate the U.S. Department of Transportation (DOT) as the agency responsible for overseeing public agencies’ compliance with the ADA within the public right-of-way; the DOT has delegated to the FHWA the responsibility to ensure ADA compliance in the public right-of-way and on projects using surface transportation funds. The U.S. DOT is responsible for oversight and compliance enforcement in areas related to transportation, including highways, streets, and traffic management. To meet the federal and state mandated accessible requirements, the City of Seattle refers to the following federal and state ADA laws and guidelines.
PROPOSED Guidelines for Pedestrian Facilities in the Public Right-of-Way (PROWAG) (July 26, 2011)
The PROWAG guides the design, construction, and alteration of pedestrian facilities in the public right-of-way. The guidelines ensure that sidewalks, pedestrian street crossings, pedestrian signals, and other facilities for pedestrian circulation and use constructed or altered in the public right-of-way are readily accessible to and usable by pedestrians with disabilities. Currently the PROWAG, developed by the U.S. Access Board, is under review by the Department of Justice. The U.S. Department of Transportation/Federal Highway Administration memo titled INFORMATION: Public Rights-of-Way Access Advisory dated January 23, 2006, recommends the PROWAG technical guidelines as current best practice for accessibility in the right-of-way and should be used for right-of-way design in the City of Seattle.
2010 ADA Standards for Accessible Design
These 2010 ADA Standards are the current enforceable standard, but are not well written to accommodate facilities in the public right-of-way. This document should be used as a supplement to the PROWAG guidance listed above.
Americans with Disabilities Act Title II Regulations (2010)
Title II of the Americans with Disabilities Act identifies accessibility requirements of state and local governments. Title II is referenced because pedestrian facilities in the public right-of-way are constructed and altered by state and local governments. Specifically Part A of Title II applies to all services, programs, and activities provided or made available by public entities.
WSDOT Field Guide for Accessible Public Rights of Way (2012)
This field guide has been developed by Washington State Department of Transportation (WSDOT), in collaboration with the Federal Highway Administration (FHWA), as a reference to be used by professionals when evaluating accessible pedestrian features in the public right-of-way. It reflects the requirements illustrated in the Public Right of Way Accessible Guidelines (PROWAG) developed by the U.S. Access Board.
WSDOT Design Manual M 22-01.10 Chapter 1510 Pedestrian Facilities (2013)
Wherever pedestrian facilities are intended to be a part of the transportation facility, federal regulations (28 CFR Part 35) require that those pedestrian facilities meet ADA guidelines. All new construction or alteration of existing transportation facilities must be designed and constructed to be accessible to and usable by persons with disabilities. FHWA is one of the federal agencies designated by the Department of Justice to ensure compliance with the ADA for transportation projects. When developing pedestrian facilities within a limited amount of right of way, designers can be faced with multiple challenges. It is important that designers become familiar with the ADA accessibility standards in order to appropriately balance intersection design with the often competing needs of pedestrians and people using other modes.
Department of Justice/Department of Transportation Joint Technical Assistance on the Title II of the Americans with Disabilities Act Requirements to Provide Curb Ramps when Streets, Roads, or Highways are Altered through Resurfacing (2013) and glossary.
Title II of the Americans with Disabilities Act (ADA) requires that state and local governments ensure that persons with disabilities have access to the pedestrian routes in the public right-of-way. An important part of this requirement is the obligation to follow it whenever streets, roadways, or highways are altered to provide curb ramps where street level pedestrian walkways cross curbs. This requirement is intended to ensure the accessibility and usability of the pedestrian walkway for persons with disabilities.
An alteration is a change that affects or could affect the usability of all or part of a building or facility. Alterations of streets, roads, or highways include activities such as reconstruction, rehabilitation, resurfacing, widening, and projects of similar scale and effect. Maintenance activities on streets, roads, or highways, such as filling potholes, are not alterations.
Projects or improvements that intersect pedestrian crossings are generally considered alterations that trigger the requirement to provide ADA compliant curb ramps if they do not already exist on each side of the crossing. Isolated patches or minor repairs outside of pedestrian crossings are considered maintenance activities. Utility work, for example, that may result in trenching through a pedestrian crossing, even if only limited to width of trench, should be considered an alteration and not a minor repair.
Manual on Uniform Traffic Control Devices (MUTCD) for Streets and Highways, USDOT, FHWA; as adopted and modified by Chapter 468-95 WAC (2009)
The Manual on Uniform Traffic Control Devices, or MUTCD,defines the standards used by road managers nationwide to install and maintain traffic control devices on all public streets, highways, bikeways, and private roads open to public travel. The MUTCD is published by the Federal Highway Administration (FHWA) under 23 Code of Federal Regulations (CFR), Part 655, Subpart F.
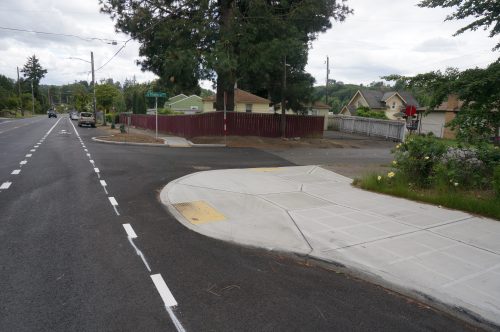
Additional City of Seattle Accessibility Guidance
The City of Seattle is developing the following documents to provide owners, designers and construction professionals additional information on the City’s accessible design guidance for specific ROW elements. These documents may also be referenced in the appropriate design standard section of this Manual. Additional accessibility-related topics will be reviewed and supporting information will be made available as it is approved by the Department.
- SDOT Right of Way Opening and Restoration Rule (ROWORR) ADA Curb Ramp Installation Requirements
- Curb Ramp Construction Tolerances Policy Memorandum, Issued 9/15/2015
- Assessment of Existing Curb Ramps Policy Memorandum, Issued 8/5/2015
- Curb Ramp Wings Policy Memorandum, Issued 9/1/2015
- Curb Ramps at T-Shaped Intersections Policy Memorandum, Issued 3/23/2016
- Maximum Extent Feasible (MEF) for Curb Ramps Documentation Policy Memorandum, Issued 6/01/2017
- Accessible Pedestrian Signal (APS) Technical Memorandum, Issued 9/15/2017
- Accessible Pedestrian Signal (APS) Installation Requirements Policy Memorandum, Issued 10/27/2017
- Crosswalk Markings and Curb Ramp Obligations Policy Memorandum, Issued 5/9/2018
- Curb Bulbs and Curb Ramp Obligations Policy Memorandum, Issued 5/9/2018
- Companion Ramp Requirements Policy Memorandum, Issued 7/11/2018
- Companion Ramp Requirements Technical Memorandum, Issued 7/11/2018
- Curb Ramp Triggers Technical Memorandum, Issued 10/5/2018
- Designated Disabled Parking in the Right-of-Way Policy Memorandum, Issued 6/12/2019
- Designated Disabled Parking in the Right-of-Way Technical Memorandum, Issued 6/12/2019
- Detectable Warning Surface Technical Memorandum, Issued 4/2/2020
Additional modal design guidance pertaining to accessibility is found in the following sections Transit, Bicycle, and Pedestrian Crossings.
For design questions on accessible design in the public ROW, please contact Mike Shaw at michael.shaw@seattle.gov.
Art and Signage Accessibility Considerations
Pedestrians with vision impairments can detect objects mounted on walls or posts if they are installed so that the leading edge is less than 27″ above the sidewalk grade. Items mounted above this height should not project more than 4″ into any circulation route. Particular care should be taken to locate temporary signage so that it does not impede pedestrian mobility and access. The pedestrian clear zone shall be kept clear of all permanent or temporary installations. See the sidewalk section for more information on the pedestrian clear zone.
Accessible On-street Parking Design Standards
Where designated on-street parking is provided, accessible parking must be provided. Refer to current Public Rights of Way Accessibility Guidelines (PROWAG) published by the U.S. Access Board for more information. These spaces must be provided on the block perimeter where on street parking is marked or metered. A priority for accessibility is locating the parking spaces where the street is most level and, ideally, at the end of a block face with access to existing curb ramps. SDOT determines the suitability for the parking space on the end of block face based on grade, presence of trees or other objects in the required clear zone.
If a project affects at least one block face, including street resurfacing projects, that would clearly impact marked or metered parking provisions, then the project must use the table provided to determine how many accessible parking spaces would need to be installed on the block perimeter. Exact location needs to be approved by SDOT.
Required Proportion of Accessible Spaces in Relationship to Total On-Street Marked or Metered Parking Spaces
|
# of Parking Spaces |
Typical Corresponding Block Length |
Required # of Accessible Spaces |
|
1 to 25 |
450 feet |
1 |
|
26 to 50 |
900 feet |
2 |
|
51 to 75 |
1,350 feet |
3 |
|
76 to 100 |
1,800 feet |
4 |
|
101 to 150 |
2,700 feet |
5 |
|
151 to 200 |
3,600 feet |
6 |
|
201 and over |
4% of total |
*This length assumes an 18 foot parking stall length. Where parking pay stations are in use and parking spaces are not marked, the length of an individual parking stall should be assumed to be 20 feet.
See PROWAG section R309 On-Street Parking Spaces for design guidance for parallel and angled parking spaces.
Accessible On-Street Parking and Protected Bike Lanes Design Guidance
In many cases, the accessible parking may be provided on block faces that do not conflict with protected bike lane alignment. However, a priority for accessibility is locating the parking spaces where the street is most level and, ideally, closest to obvious destinations such as building entrances. Under these circumstances it may be necessary to include accessible parking on the same block face as a protected bike lane. Providing accessible parking spaces at the end of a block often affords the most flexibility in designing around the protected bike lane. A painted access aisle without any vertical elements provides space to deploy a lift and allows a vehicle to park in the buffer to deploy a left-side lift, if necessary.
Figure AB shows a typical layout of an accessible parking space provided in the public right-of-way.
In the event that accessible parking must be provided midblock, refer to FHWA’s Separated Bike Lane Planning and Design Guidelines for design guidance.
If you need an accommodation to participate in a City activity, program, or service, contact the City of Seattle ADA Coordinator at adacoordinator@seattle.gov or 206-684-2489.
Additional References and Resources
To facilitate accessible route planning, SDOT has created an Accessible Route Planner map that includes curb ramp locations, slope of street, marked crosswalks and construction activity.
For a better understanding of the importance of accessible design for a variety of pedestrians with mobility impairments, see the following four-part video titled Accessible Sidewalks developed by the United States Access Board:

