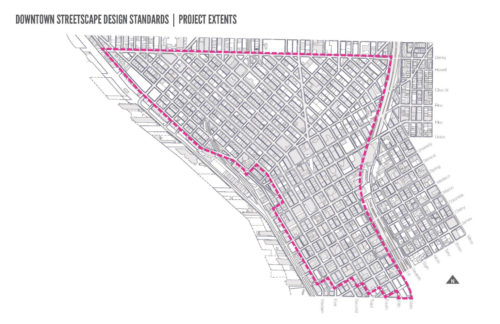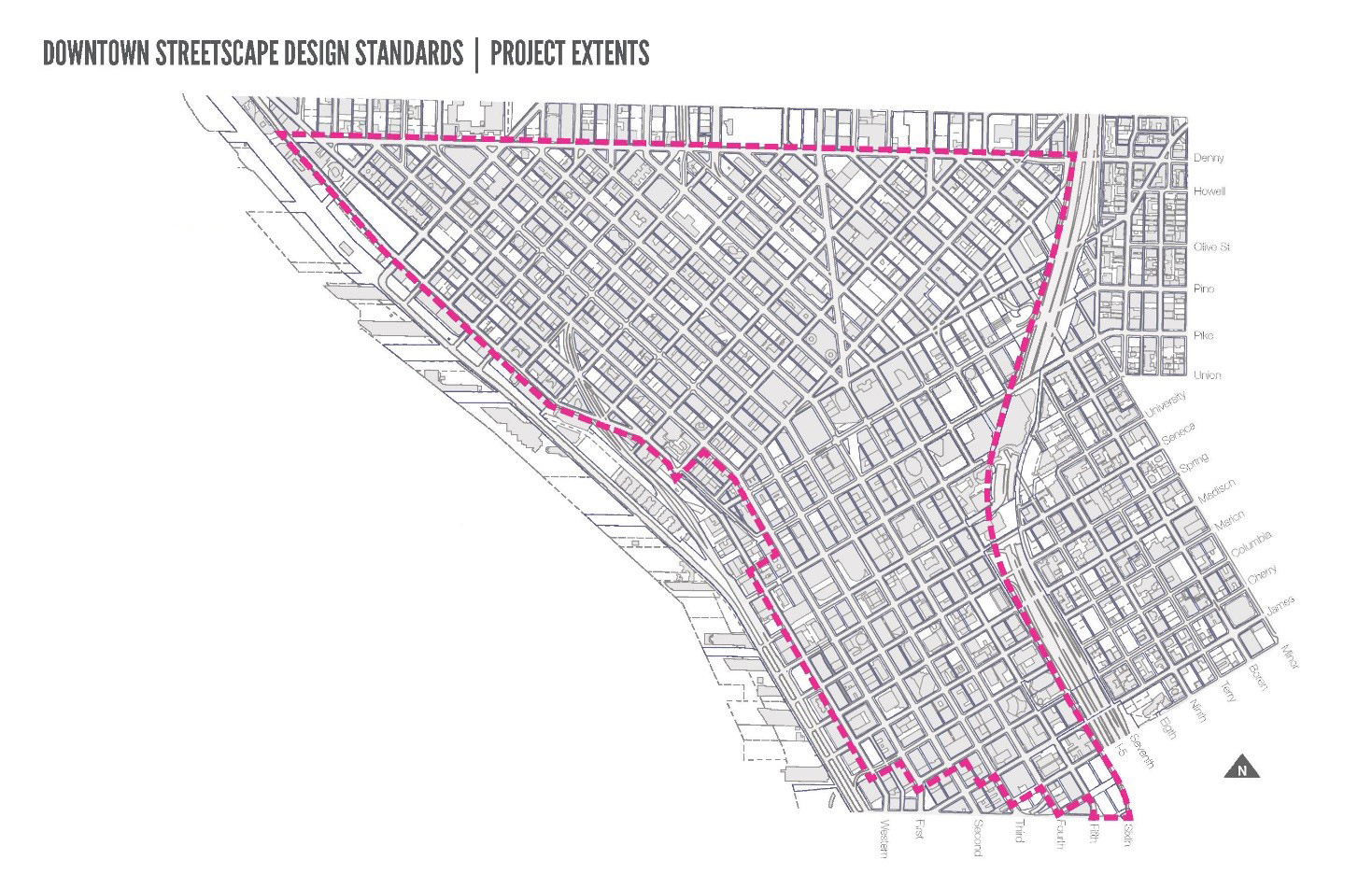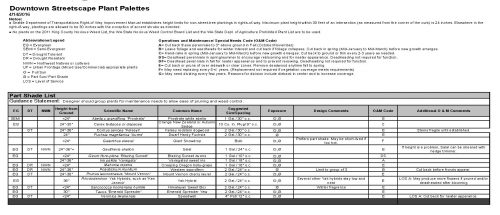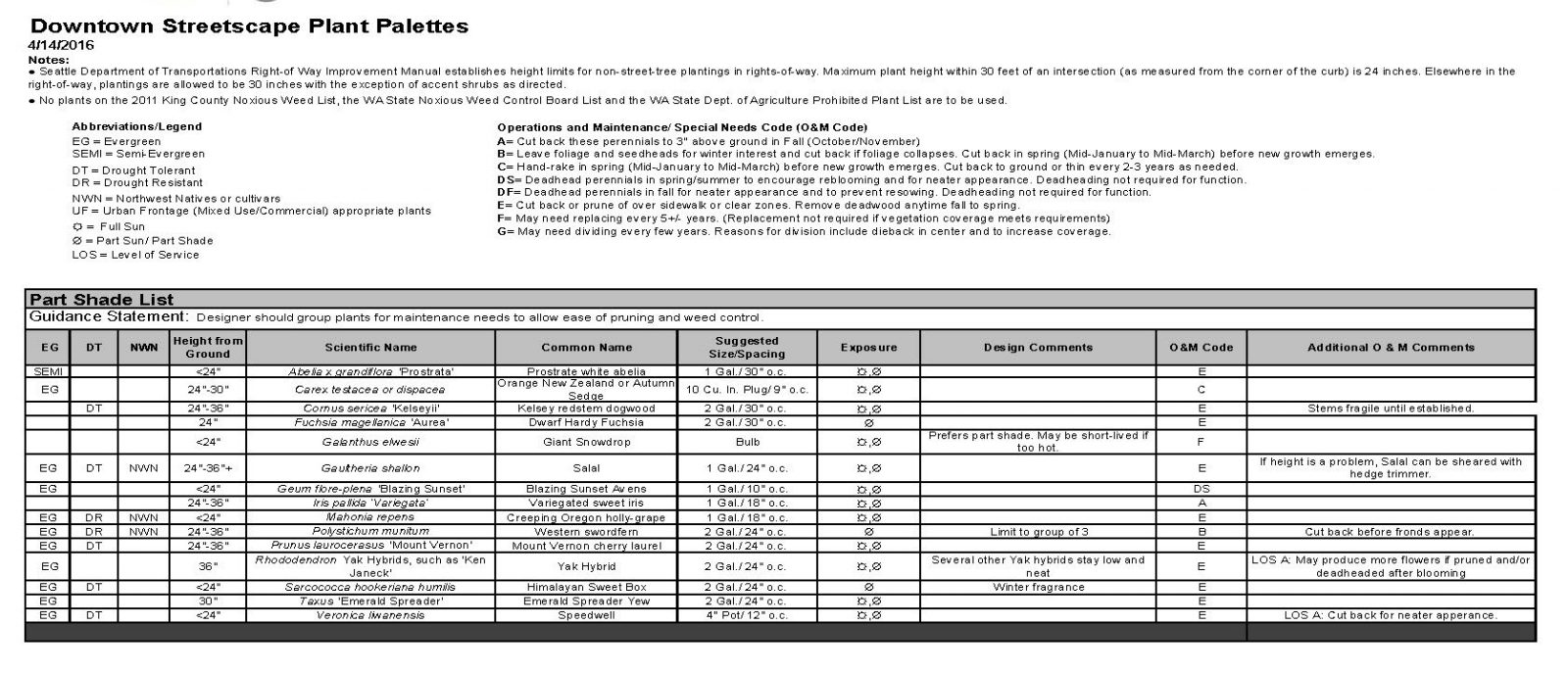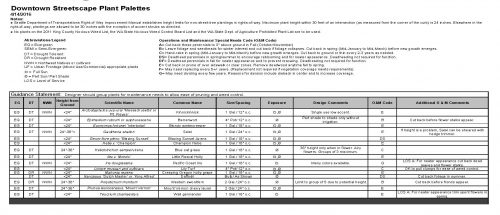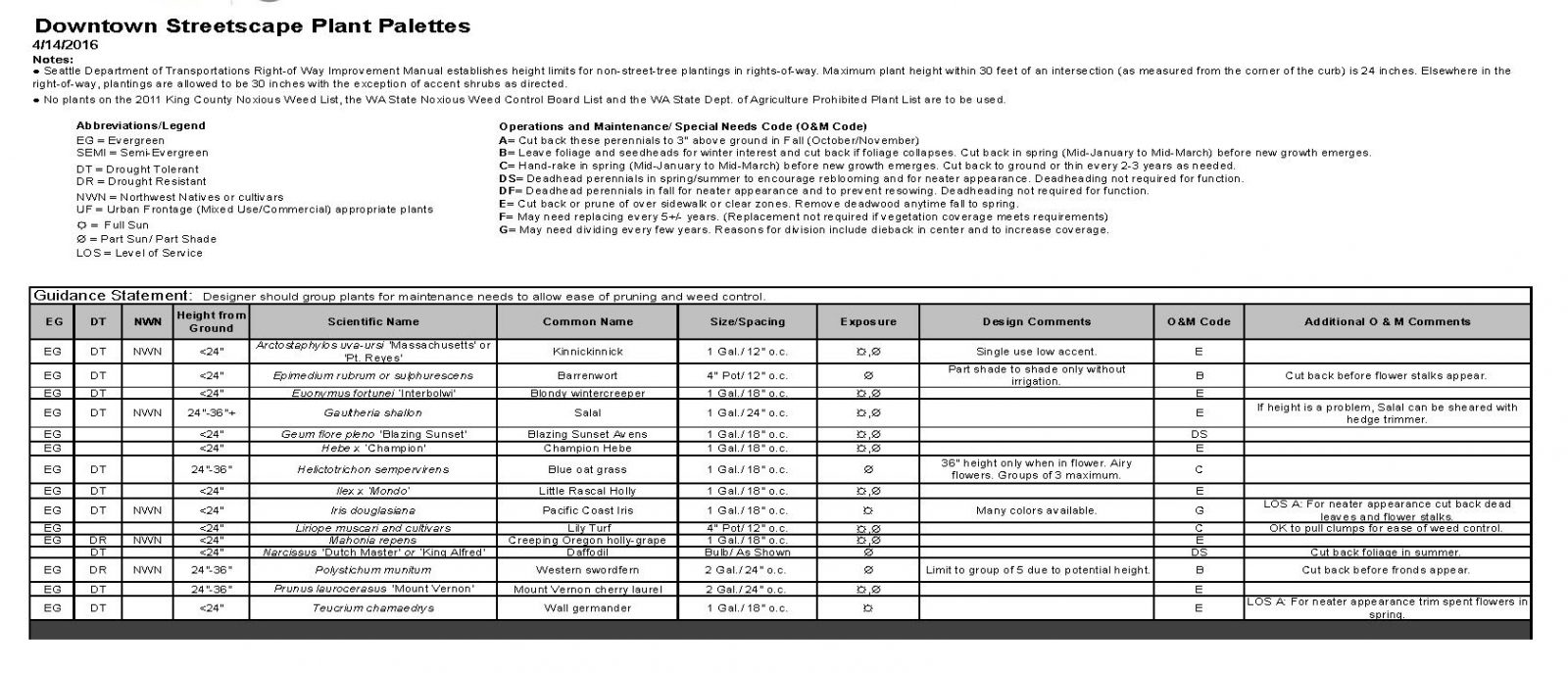3.16 Downtown Design
- Downtown Area
- Purpose
- Design Intent for Downtown Streetscape Standards
- Landscape Treatments
- Trees
- Pedestrian Lighting
- Alternate Compliance Method
- Appendix
On this page:
Downtown Area
For the purposes of this work, the City has defined the Downtown study area to be limited by Denny Way to the north, I-5 to the east, primarily Western Avenue to the west and just north of Yesler Way to purposefully not include the National historic district of Pioneer Square to the south. See below image.
Purpose
The Downtown Streetscape Design Standards are intended to achieve three goals:
- Define Seattle’s Downtown streetscape character through the establishment of clear, consistent, cohesive set of standards for downtown’s public realm.
- Standardize a palette of behind-the-curb downtown details to guide public and private ROW improvements.
- Increase the quality of the user experience in downtown through appropriate, higher-quality materials, finishes and/or vegetation treatments.
The Downtown Design Standards are applicable to four streetscape conditions behind the curb:
- Sidewalk pavement treatments
- Landscape treatments
- Trees
- Pedestrian-scale lighting
Updates to the City’s relevant Standard Plans and Specifications will be addressed as needed, and Standard Details (found in Appendix A)
Note that while these basic standards and associated details will apply across the Downtown, there is opportunity for special streets or sub-districts to deviate from these standards to help create a special identity as appropriate. These specific streets may be identified in the upcoming Center City Mobility Plan.

Design Intent for Downtown Streetscape Standards
- Create a cohesive, user-friendly Downtown.
- Uses within each zone (See Right-of-Way Allocation for more information on zones) of the public realm are delineated visually for the user to both see and experience, while also maintaining flexibility to accommodate changing uses of the public realm over time.
- Use of high-quality, long-lasting materials.
- Prioritize using sustainable and environmentally friendly materials and methods.
Sidewalk Pavement Treatments
Design Intent: To create visual cohesion across the city by building upon the current 2’ x 2’ concrete scoring grid, while refining the details for Downtown. (See Right-of-Way Allocation for more information on zones)
|
Recommended Downtown Standard |
Design Justification |
|
|---|---|---|
|
Material |
Concrete |
COS standard. Provides cohesion with recent public/private projects. Robust and sturdy. |
|
Color |
Light grey. CHROMIX “Dark Grey” integral color at 10% of suggested application rate |
The color will be a light grey color that maintains the same light value of recently poured SDOT sidewalk color, yet provides a consistent hue by introducing a grey tint. Similar to the current sidewalk requirements, this standard absorbs less heat, mitigating the heat island effect. |
|
Finish |
Broom swept perpendicular to the path of travel. |
Clarify directionality to create more uniformity. Perpendicular direction encourages water to run towards the street and adds grip. |
|
Scoring |
Sawcut 2’x2′ sidewalk grid. Expansion joints at every 10′. |
Sawcut provides a cleaner, more refined, modern appearance befitting Downtown Seattle. Removes inconsistent implementation of the current shiner. |
Design Intent: Differentiate the Landscape/Furniture Zones to reinforce the primacy of the Pedestrian Clear Zone and clearly define the location of sidewalk cafes, signage, transit queueing, etc.
|
Recommended Downtown Standard |
Design Justification |
|
|---|---|---|
|
Material |
Concrete |
COS standard. Provides cohesion with recent public/private projects. Robust and sturdy. |
|
Color |
Dark grey integral colored concrete using one of the following pigments: Scofield Chromix Admixture – Charcoal (C24)
Davis – Dark Gray (Iron Oxide 860)
Solomon SGS Integral Colors –Onyx (920)[1] |
A dark gray helps define the edge of the Pedestrian Clear Zone and establish legible and clear expectations where people might queue for transit, place signage and/or other street amenities. |
|
Finish |
Broom swept perpendicular to the path of travel. |
Clarify directionality to create more uniformity. Perpendicular direction encourages water to run towards the street and adds grip. |
|
Scoring |
Sawcut 1’x1’ grid. Expansion joints at every 10’ aligned with adjacent 2×2’ grid in Pedestrian Clear Zone. |
Sawcut provides a cleaner, more refined, modern appearance befitting Downtown Seattle. Removes inconsistent implementation of the current shiner. 1’x1’ scoring provides a more pedestrian-friendly scale that continues to differentiate the Landscape/Furniture Zone from the Pedestrian Clear Zone, yet works harmoniously with the 2’ x 2’ grid. |
|
Step-Out Zones |
||
|
Travel Lanes: |
No step-out zone back of curb. | Discourage stopping, loading/unloading in travel lanes. |
| Parking/Loading/Transit: | 24” step-out zone required from face of curb (18” sidewalk + 6” curb). | Provide enough space for people to exit vehicles along the curb while providing as much planting area as possible. |
| “Along” dimensions | ||
| Travel Lanes | Paved crossing should be between 6’-12’ long between planting areas. | These dimensions accommodate pedestrian cross-flows to street at building entrances and/or spaces for bike parking, street furnishings, transit displays, etc. |
| Parking/Loading/Transit | Paved crossing should be between 6’-30’ long between planting areas. | These dimensions accommodate parking and loading/unloading of vehicles. |
[1] Mix to be verified.
Driveways/Alleys
Design Intent: To provide consistency along the public realm by color-coding the driveway aprons to match the paving color in the Furniture/Landscape Zone (see Table 2.2 above). This is intended to cue to drivers that they are crossing a pedestrian threshold. If a wider dimension exists at driveway/alley entrances beyond the apron, the paving shall match the Pedestrian Clear Zone recommendations.
Landscape Treatments
Design Intent: To create conditions where plantings can survive and thrive Downtown in order to allow plants to provide buffers between the sidewalk and roadway, improve traffic calming, add a sense of safety, enhance the Downtown experience and reduce runoff.
|
Downtown Standards |
Design Justification |
|
|---|---|---|
|
Planted Area Length |
Planted areas should have a minimum length of 8′ and a maximum length of 60′. | These dimensions aid in maximizing planting areas and add soil volumes available for trees. |
|
Plant Configuration |
Locate durable evergreen plants at intensive use points such as corners and along access paths from curb to sidewalk. |
Use robust evergreens to reinforce corners/edges from being trampled. Protect soil from severe compaction. |
| Planted grouping minimum of five plants. | Do not plant within 2′ from tree trunk. | |
| Plants with year round presence act as an anchor for urban landscapes and are easier to maintain in larger groups. |
Protects fine roots around root ball. |
|
|
Plant Selection |
Use a minimum of 80% plant selection from approved plant list.[2] |
To provide a plant palette suited to urban conditions and provide a moderate level of continuity in Downtown planting. Some plants from the Green Factor list were incorporated but focus is a plant under 36”. |
| Provide acidic-tolerant plants to address dog urination areas where no irrigation installed. | Dog urine can kill plants via strong acidity repeatedly applied. Irrigation helps dilute acid. | |
|
40% of total planted area shall be one plant choice. 60%-70% of total planted area shall be evergreen. |
Anchoring plantings with a evergreen species. Strategies are intended to create a robust, all-season palette within the downtown right of way conditions. |
|
[2] See Appendix B for plant palette recommendations.
Mulch
Design Intent: To provide optimum growing conditions for street trees and associated landscape treatments.
|
Recommended Downtown Standard |
Design Justification |
|
|---|---|---|
|
Mulch |
Mulch should be applied to planting areas. | BMP to protect tree health. Promote biologic activity, reduce weeds and build soil. |
| Where the landscape/furnishing zone does not meet current standard: | Flexible porous surface treatment is appropriate on steep slopes in constrained tree planting areas where there is no room for additional vegetation. | Provide where necessary, but identify as not first choice. |
Trees
Design Standards
Design Intent: To protect and improve the condition of downtown trees as essential urban green infrastructure and improve their health for long-term functional, environmental, social, and economic benefits. Create a mix of species and achieve Seattle’s Urban Forest Stewardship Plan’s goals (12% canopy coverage in Downtown) within the right of way. See Street Tree section for additional guidance on recommendations on types of street trees.
|
Recommended Downtown Guidance |
Design Justification |
|
|---|---|---|
|
Tree Grates |
SDOT does not permit new tree grates. |
Tree grates threaten trees’ long-term mortality. |
|
North-South Avenue Tree Selection |
There are several key north-south corridors within downtown where one tree species is appropriate to create a strong urban design/placemaking/wayfinding statement. Building on the corridors’ existing character, these signature species are: First Ave – A variety of oaks (quercus) as the current predominant taxonomic family along the corridor. Third Ave – Hybrid elms (ulmus) north of Stewart; Black Maple (acer nigra) south of Stewart; recommendations from Third Ave Transit Corridor Improvement Plans. Fifth Ave – London Plane Tree (platanus x acerifolia) north of Stewart; Scarlet Oak and Sugar Maple hybrids between Stewart St and Cherry St; Tulip Trees (liriodendron tulipifera) south of Cherry St. |
Using recommendations from Pike Pine Renaissance Plan as a starting point, frame several distinct corridors to have a strong character that provides placemaking and wayfinding. |
| All other avenues should have a high, broad-canopied shade tree species. | Strive to meet COS Urban Canopy Goal ‘Heat Island Reduction’ | |
|
Columnar trees and/or ornamental trees are discouraged along downtown avenues but may be appropriate along FTN travel lanes in constrained right-of-ways. |
Guidance for constrained right-of-way. |
|
|
North-South Avenue Tree Spacing |
Optimize canopy cover along the block frontage (to achieve a Downtown average of 12% per Urban Forest Stewardship Plan). |
Focus is on spacing for maximum tree growth rather than prescriptive spacing because there are too many conflicts. Increased because of ability to have broader canopy. |
|
East-West Street Tree Selection |
Provide a variety of tree species see Street Tree Preservation and Species Selection in the Street Tree Section. |
Enhance habitat diversity, visual interest and to be more shade tolerant. |
|
East-West Street Tree Spacing |
Optimize canopy cover along the block frontage (to achieve a Downtown average of 12% per Urban Forest Stewardship Plan). |
Lower canopy requirement due to grade change, adjacent building uses, pedestrian movement, utilities, etc. |
|
Soil Volumes |
Provide minimum 1,200 cf soil volume for each tree planted. When adequate soil volumes are not achievable via planting strips use soil cells to increase soil volumes and connect root zones of planting under paving. If using structural soil, four to five times the volume is necessary to match that of tree soil cells in order to match usable soil amounts. |
Current research indicates soil volume is a key factor in tree health and canopy growth. Send a clear message on tree health. |
Hierarchy of Downtown Tree BMPs
Design Intent: Street trees are an essential component of Downtown’s streetscapes. However utility demands, underground areaways and other considerations sometimes make implementing street trees challenging. The following hierarchy of best practices will provide developers with SDOT’s preferred methods for achieving urban greening objectives in those rare conditions when street trees prove infeasible:
- Implement Recommended Downtown Standards as described above. If the project cannot meet these soil volumes, then a deviation will be required.
Pedestrian Lighting
Design Intent: To allow for an easy compliance option to meet pedestrian light level guidance.
Prescriptive Path: We recommend that a “Prescriptive Path” for the use of the SDOT / SCL / SDCI approved pedestrian pole luminaire. For example, the developer/building owner would be required to install SDOT/SCL approved, pole mounted, pedestrian scale luminaires on a nominal 40’-0” on-center spacing in the Landscape/Furniture Zone. This spacing would guarantee minimum performance of all SDOT/SCL approved luminaires without requiring the building developer/owner to invest in lighting design and calculations.
For more information on lighting, see Street and Pedestrian Lighting Section.
One luminaire type is recommended as the pedestrian standard in this district, due to its clean style and simplicity the Lumec UrbanScape MPTC. Specific Lumec UrbanScape (for SCL Type E) info can be found on the table below:
|
Prescriptive Path |
Lumec UrbanScape MPTC |
|---|---|
|
Performance |
At Least 1.0 fc Average |
|
Placement |
Mount at 40′-0″ to guarantee minimum light level requirements |
|
Distribution |
Type IV – Forward Throw |
|
Mounting Height |
14′-0″ (Type E) AFG |
|
Uniformity |
3.0 : 1 |
|
Max Wattage |
52w (Type E) |
|
Voltage |
120-277V |
|
Color Temperature |
3000K(+/- 300K) |
|
EPA |
1.7 sq. ft. |
|
Weight |
32.2 lbs. |
|
Luminance Distribution |
Less than 5% of light above 80-degrees |

Alternate Compliance Method
Performance Path
This method may only be used in cases where the Prescriptive Path is not achievable. In this case, adequate pedestrian realm lighting from either building mounted or canopy mounted luminaires, must be provided.
The following parameters and performance criteria should be used for these applications:
|
Performance Path |
|
|---|---|
|
Calculated “Illuminated Path” Width |
10′-0″ |
|
Maintained Average Horizontal Measured at Pavement |
1.0 fc |
|
Avg : Min Uniformity Ratio |
6.0 :1 |
|
Calculation Grid Size |
5′-0″ on center |
|
Applied Light Loss Factor |
0.85 |
|
Color Temperature |
3000K |
|
Establish a minimum number of fixtures per block (for consistency) |
TBD |
Performance Path Notes
-
Light level calculations that meet requirements listed above to be provided for these installations at the developers/owners expense.
-
Lighting calculations based on luminaires owned and operated by the private building owner.
-
Combination of Performance and Prescriptive Paths may be used on the same block or in front of the same property to achieve required light levels and uniformity in the pedestrian zone.
-
Defining a minimum number of pedestrian lighting fixtures to be installed along each block face would ensure consistency regardless of which compliance pathway was chosen for various projects.
Design Considerations
- Tree and planting strips have appropriate and necessary minimum and maximum dimensions (min 8’ length, max 60’ length) that should respond to the curbside use.
- Step out zones vary per curbside use (on parking/loading/transit lanes: 24” from face of curb; on travel lanes: no step out zone), but should be consistent throughout Downtown within that use type.
- The Pedestrian Clear Zone and Landscape/Furniture Zone paving and scoring should be applied across driveways and alley entrances to maintain pedestrian priority.
Design Details to Support Downtown Street Typologies
Downtown mobility is complex. It is important that the pedestrian realm is consistent for maneuverability, new construction and long-term maintenance. Standard details provide a reliable framework. These details found in Appendix A address the following:
- Downtown Sidewalk Plan – major changes to scoring and step out zones.
- Downtown Landscape Fence – Downtown standard. Other fences require a deviation.
- Downtown Planting Examples – to demonstrate the groupings and minimum evergreen percentage.
- Downtown Soil Cell Planting – Downtown standard.
Appendix A:
- Downtown Streetscape Details
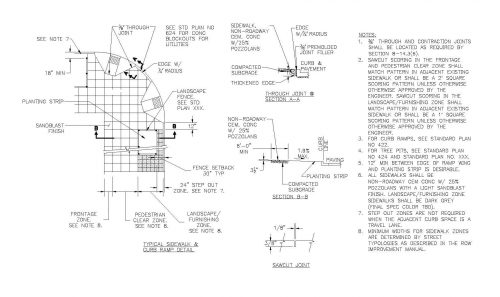
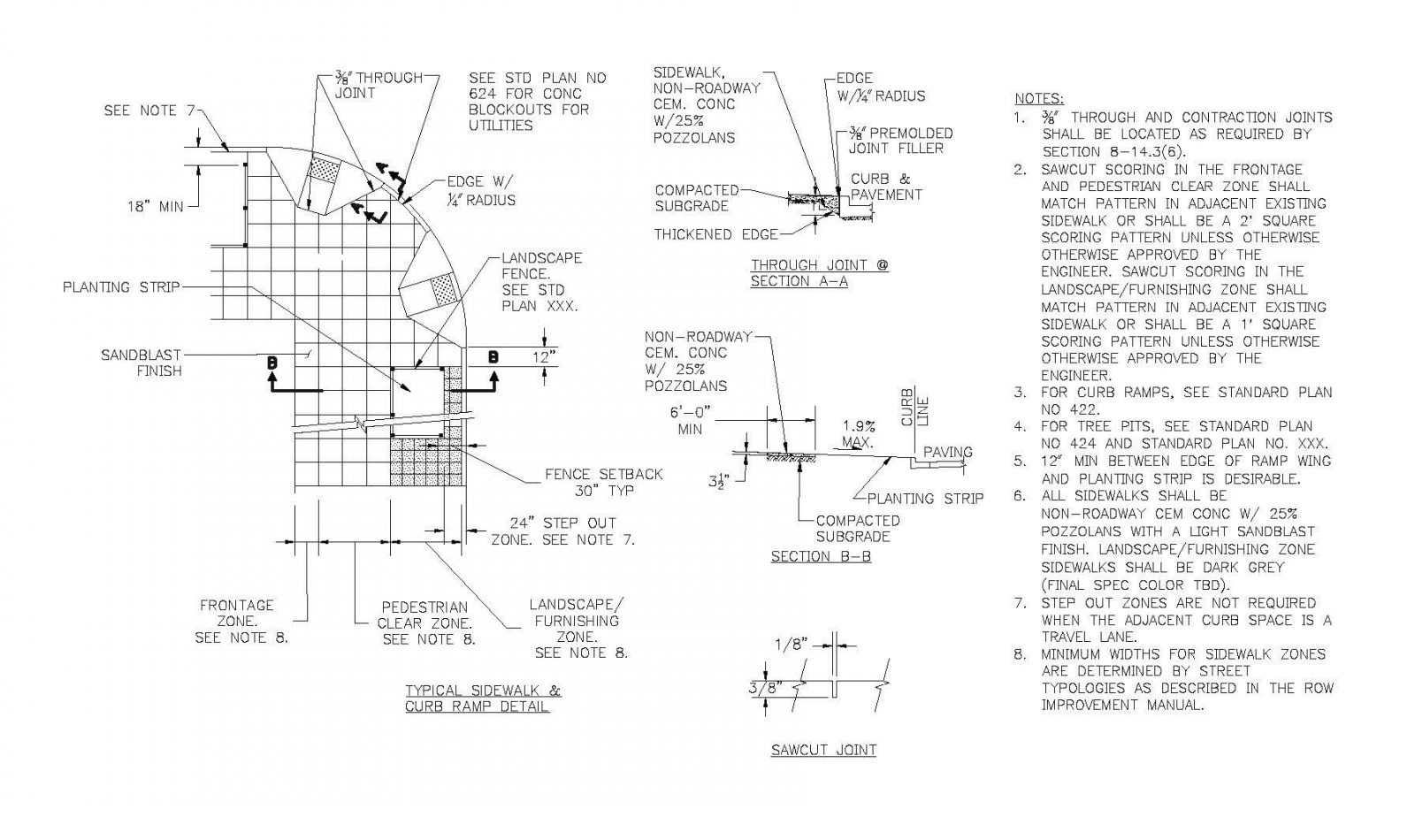
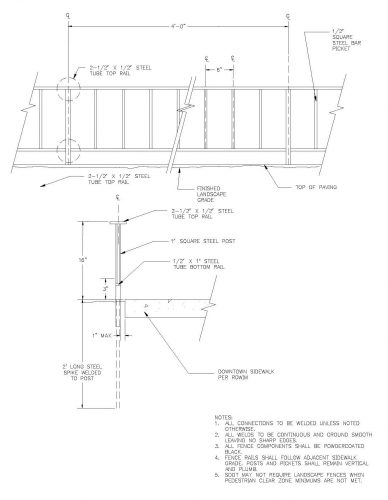
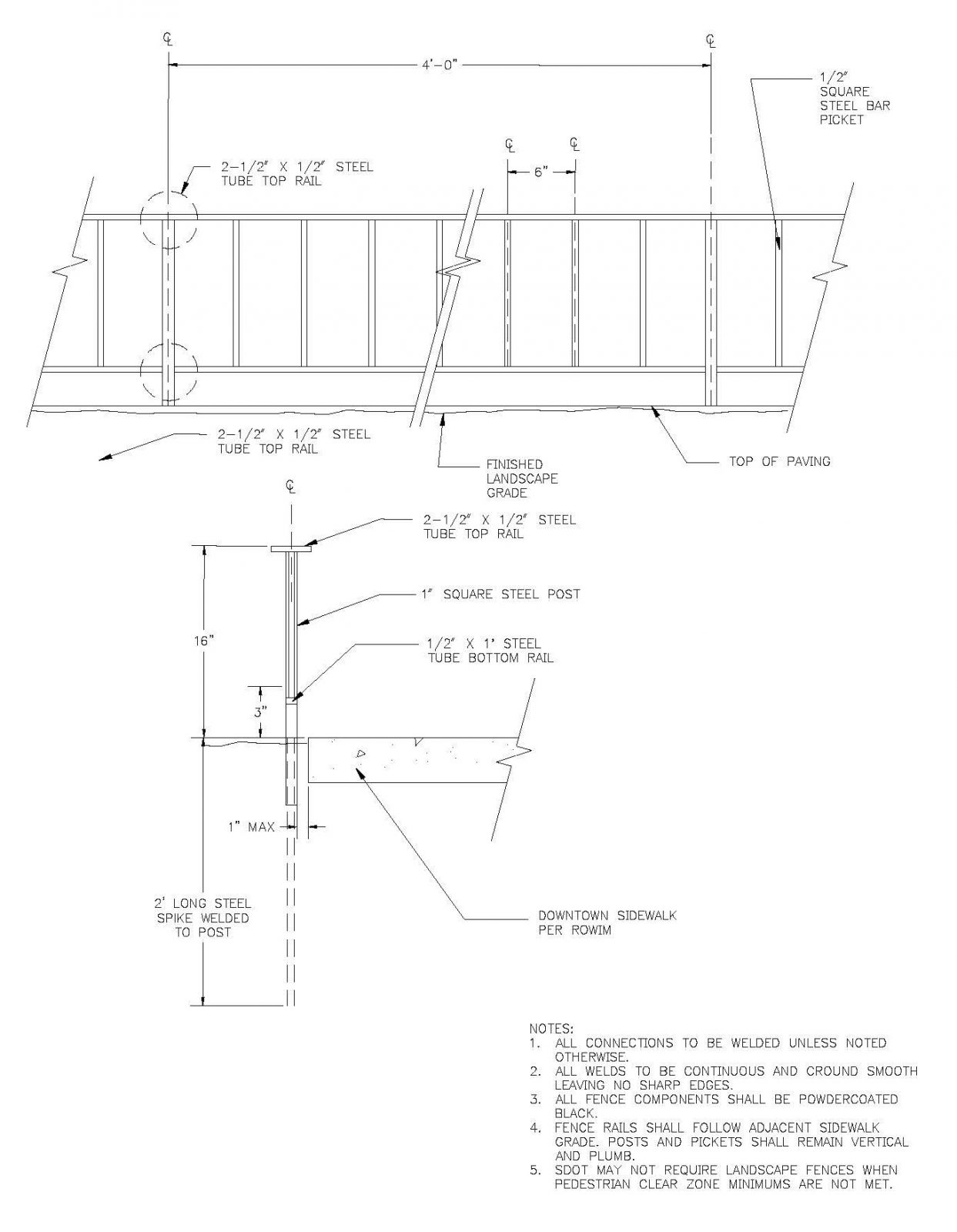
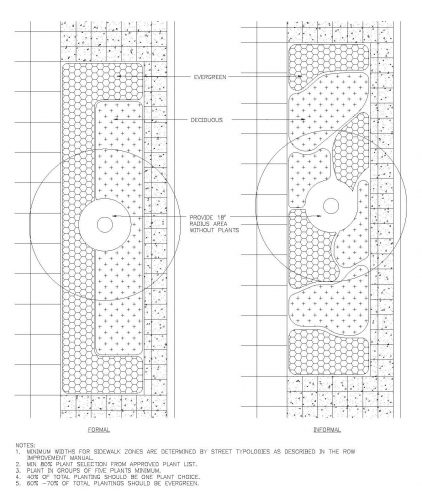

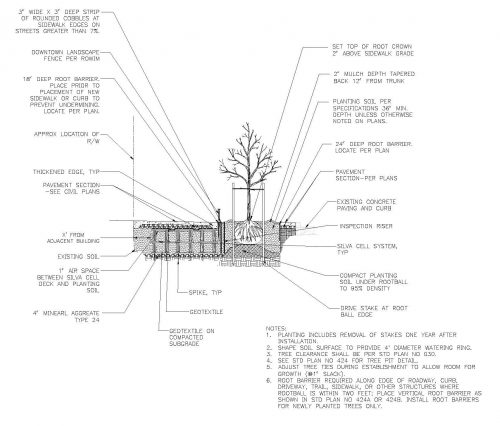
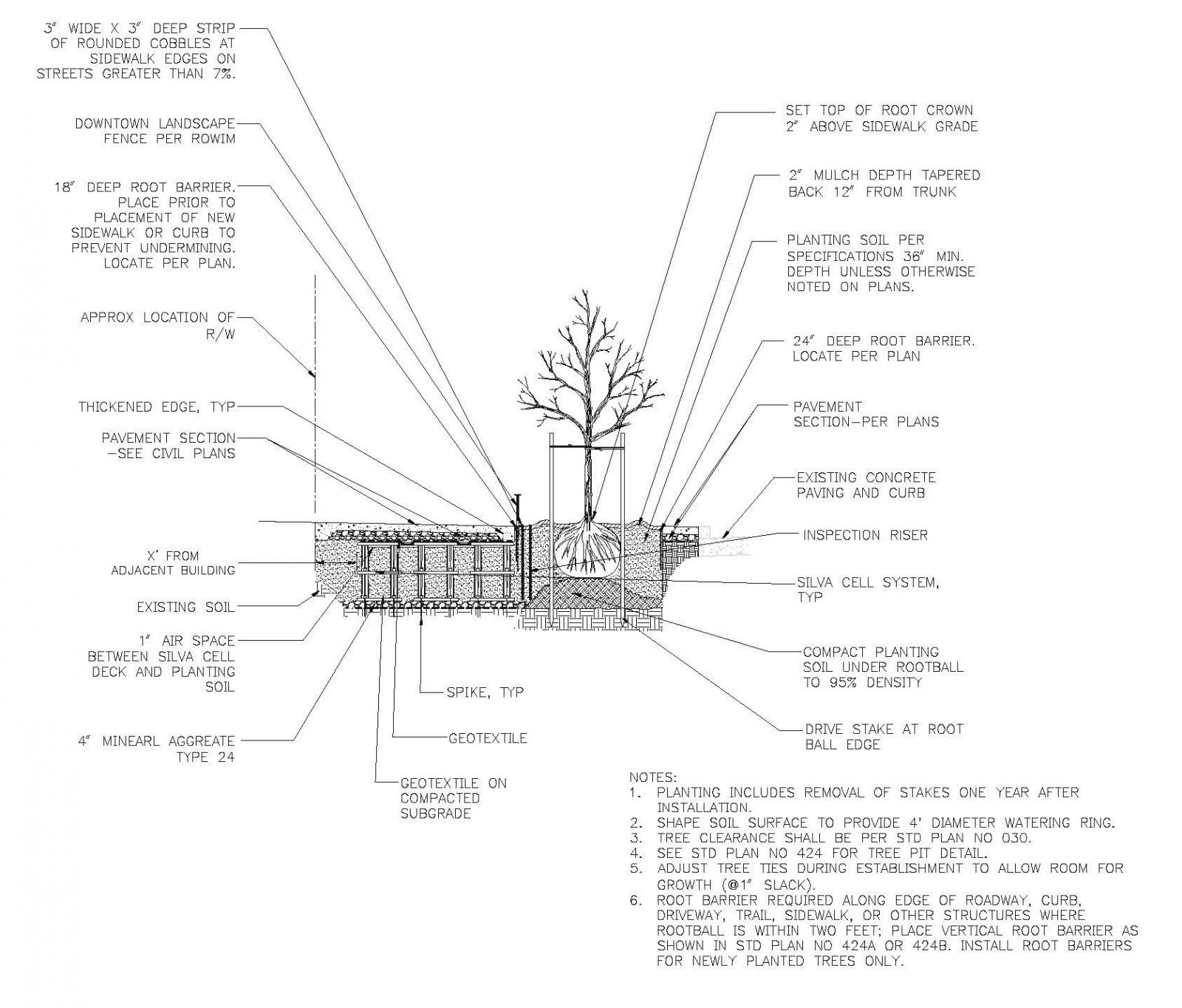
Appendix B:
- Downtown Streetscape Plant Palettes

