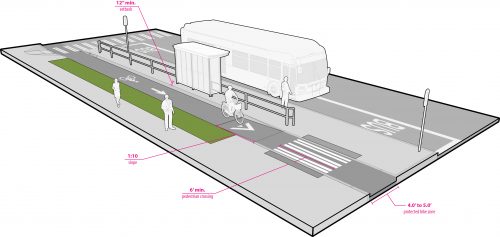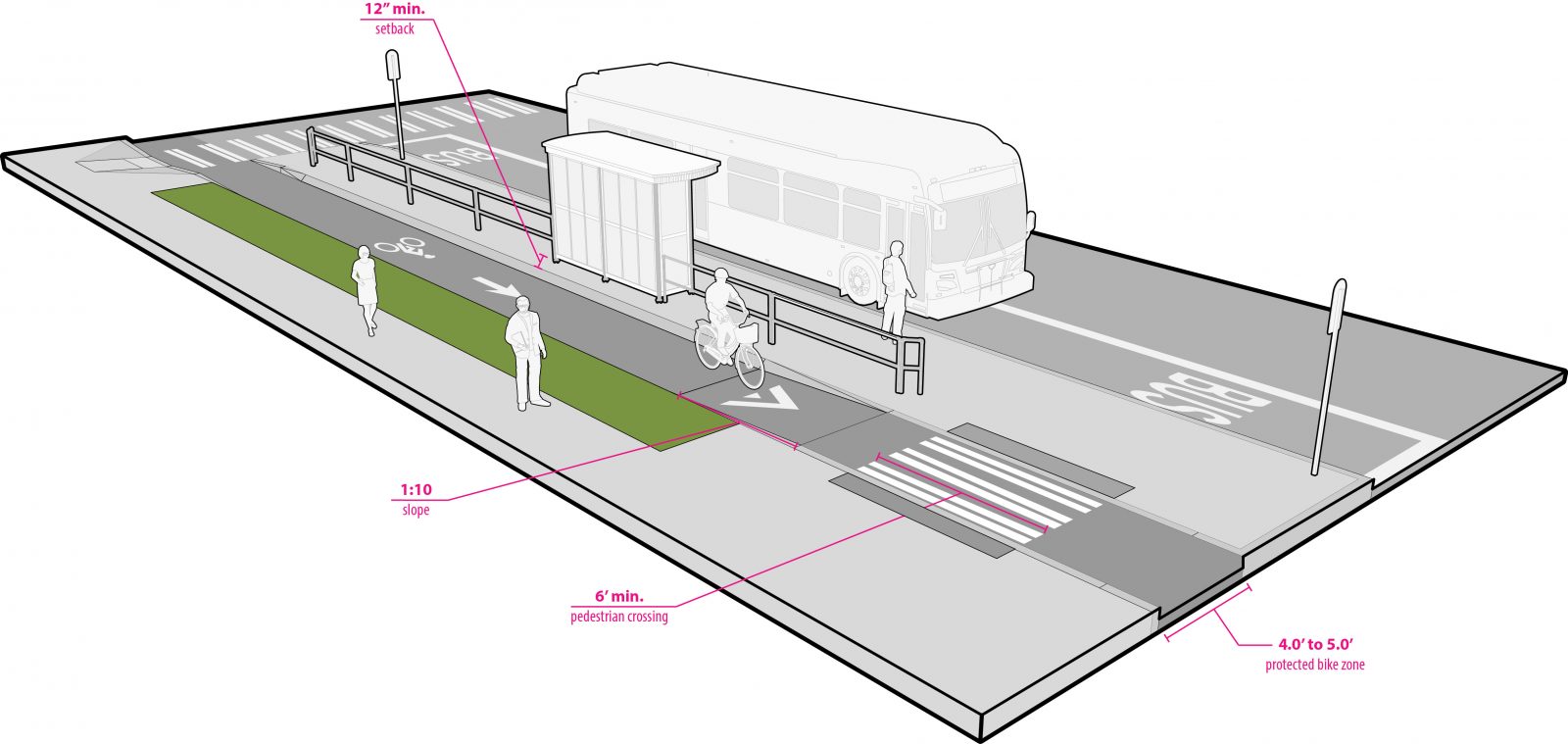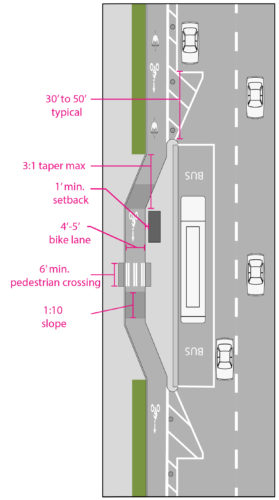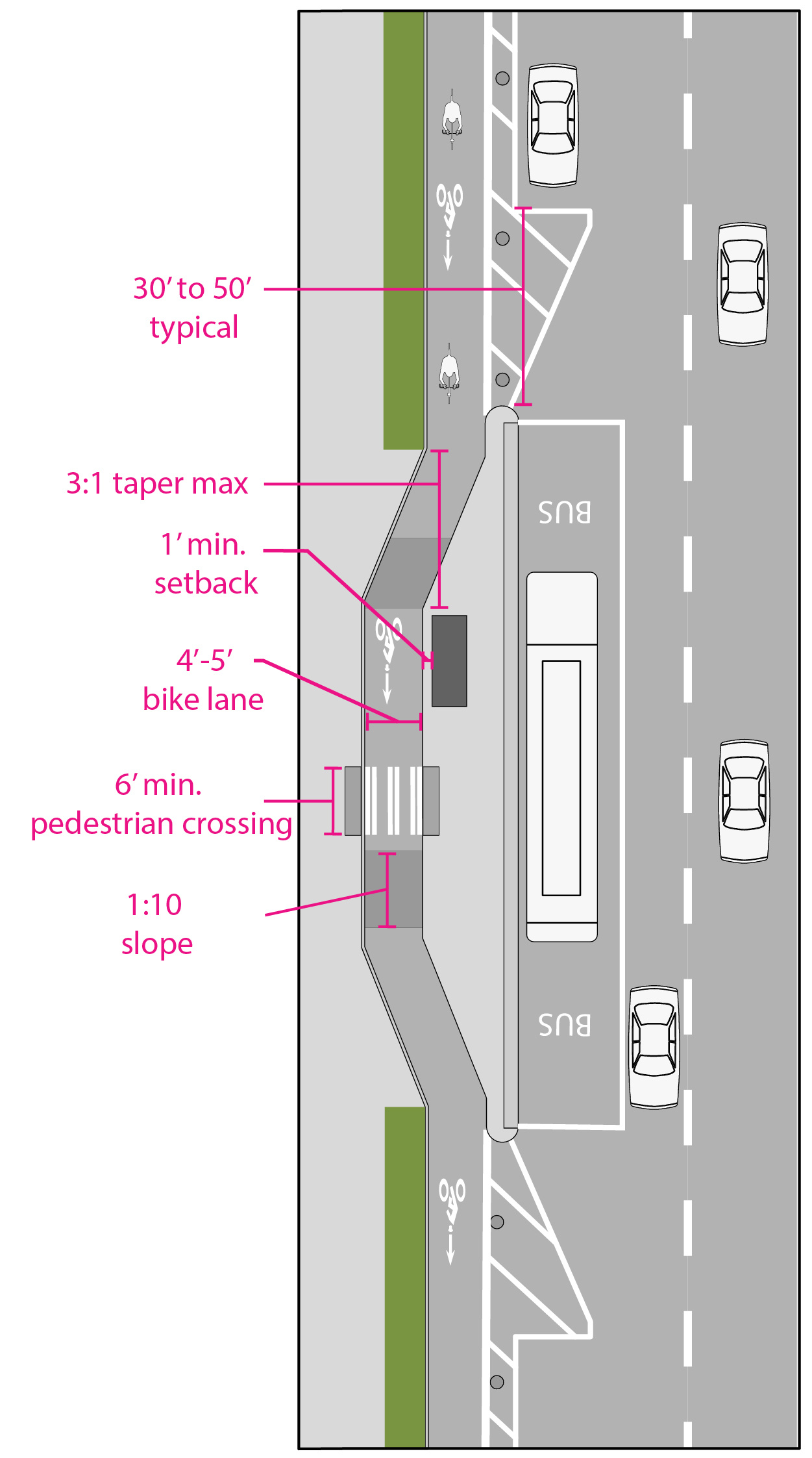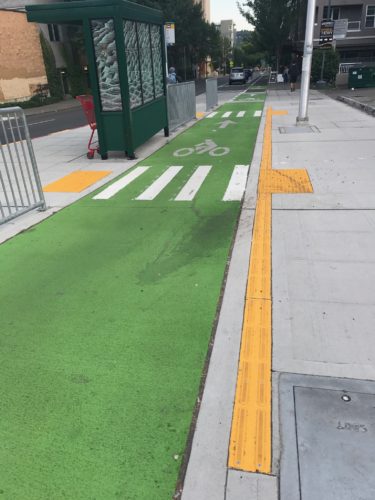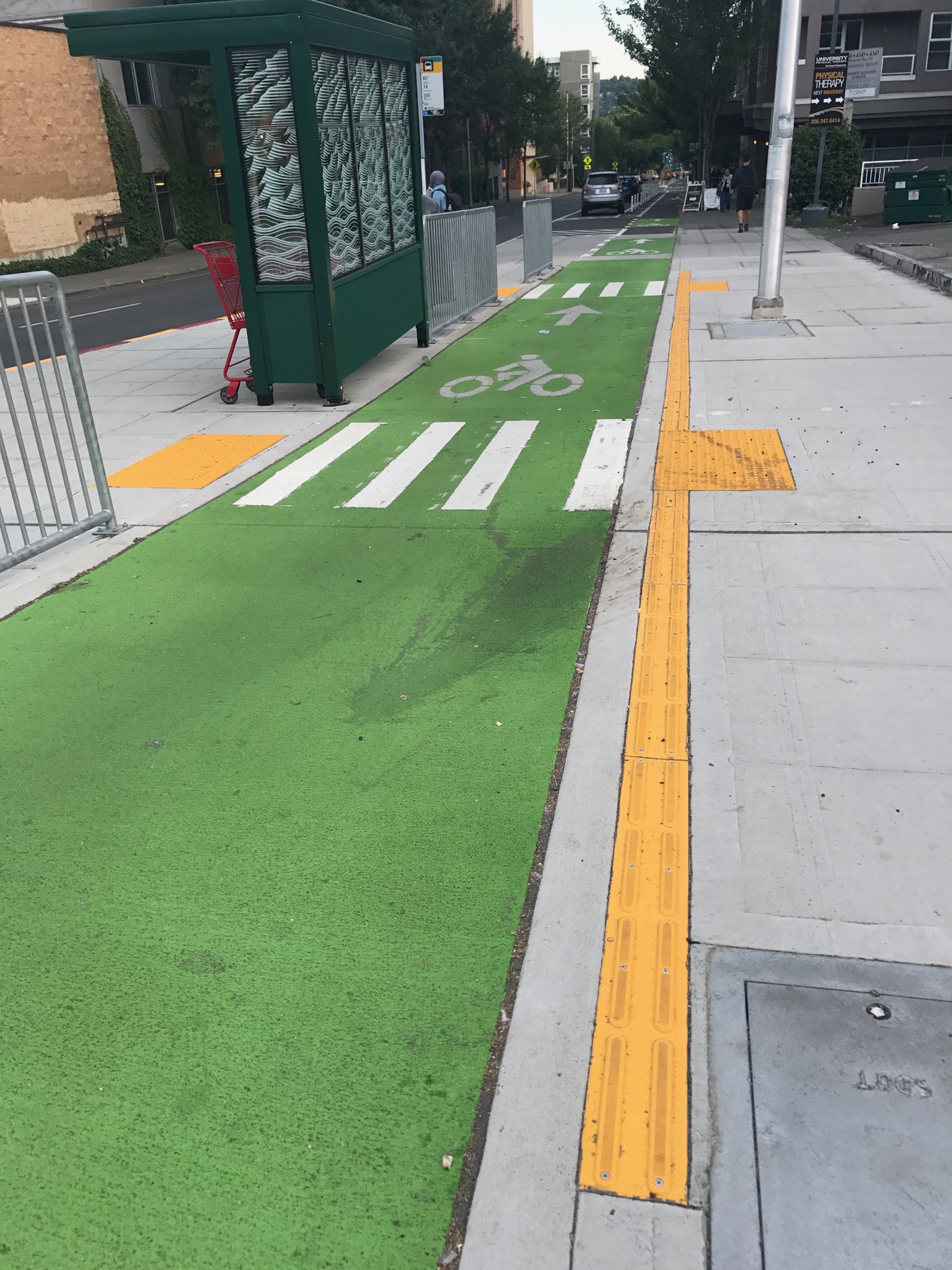Bike Lanes and Transit Service
- Trolley Impacts
- Turning Radius
- Access to Bus Stops and Layover
- One-Way Streets with Transit Service & Bicycle Lanes
- Items to be Displayed on Plans
- Bike Lanes and Transit Stops
On this page:
See Transit design section for more information on related design elements.
Trolley Impacts
Trolley overhead is designed by King County Metro to allow coaches to move a maximum of 10’ from the center of the intended travel lane. As such, overhead is placed directly over the travel lane to allow for situations that may lead drivers out of the intended travel lane. As a general guideline, overhead is placed:
- 9’ from the curb when coaches are traveling in the curb lane.
- 12’ from the curb when parking exists in the curb lane.
- Any displacement of the trolley path must accommodate the relocation of overhead into the trolley pathway.
- Trolley overhead cannot be placed over parked vehicles, pedestrian walkways, bicycle lanes or other areas inaccessible by a driver who may require rewiring of the trolley poles (planter boxes, parklets, etc.)
- Plans provided to KC Metro must show Trolley Overhead on channelization plan sheets.
Turning Radius
King County Metro coaches have a large turning radius, and the swept path of a coach is further extended by the presence of an extended bike rack. When turning radius is constrained by the front of the bus also take mirrors into consideration. Additionally, operators are instructed to “square up” left turns, which is defined as follows:
“When making a left turn, pull up to the center line and square off the maneuver (as opposed to making a shallow turn) to enhance your view of the far side crosswalk.”
Given the above, design for bicycle lane barriers must consider the turning radius of coaches and the right‐of‐way into which they must turn. See King Metro’s Facility Design Guidelines for design specifics for KC Metro coaches.
Access to Bus Stops and Layover
When bicycle lanes and bus stops come into conflict, the space required to both access and depart from the zone must be considered in the design of pavement markings and/or physical delineation.
The preferred alternative in this scenario is often a bus stop island, in which bicyclists can safely travel around the transit stop.
One‐Way Streets with Transit Service & Bicycle Lanes
- Preference is for bike‐lanes to be on the left curb when buses are travelling within the right hand curb lane.
- With bike‐lanes on the right curb, island bus stops are preferred to avoid conflict with coaches accessing the zone.
Items to be Displayed on Plans
- Bus stop pole locations
- Parking locations
- Trolley overhead
- Existing bus zone amenities (shelters, landing pads)
- Driveways when stop relocations are recommended
- Planter Strips
Bike Lanes and Transit Stops
Where bike lanes are located along the same side of the street as transit, conflicts between bicyclists and transit vehicles should be minimized in order to improve bicyclist safety and transit efficiency.
Design Guidance
- Bike facilities should generally be routed behind the transit stop.
- Street-level bike lanes should be raised at designated pedestrian crosswalk locations to/from transit platform in order to increase awareness between bicyclists and transit users and to emphasize a preferred crossing location. If crossing is raised, 1:10 slope shall be used for ramps to/from level crossing.
- Minimum crosswalk width to transit platform is 6 feet. A wider crosswalk may be considered dependent on transit boardings dependent on slope of roadway.
- At sidewalk level, the bike lane width may be narrowed to 4 feet, but 5 feet is optimal.
- A STOP HERE FOR PEDESTRIANS (R1-5B) may be placed at crosswalk approach.
- Optional “YIELD” or “SLOW” markings may be placed in the bike lane prior to crosswalk.
- Truncated domes are required where pedestrians are channelized across the bike lane. Optional “LOOK” markings may be used to raise awareness of pedestrians crossing the bike lane.
- Where there is no grade separation, directional tactile indicators are required between pedestrian and bicycle facilities.

