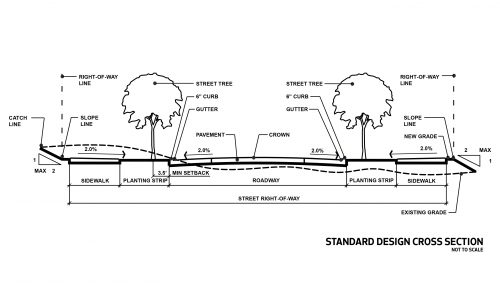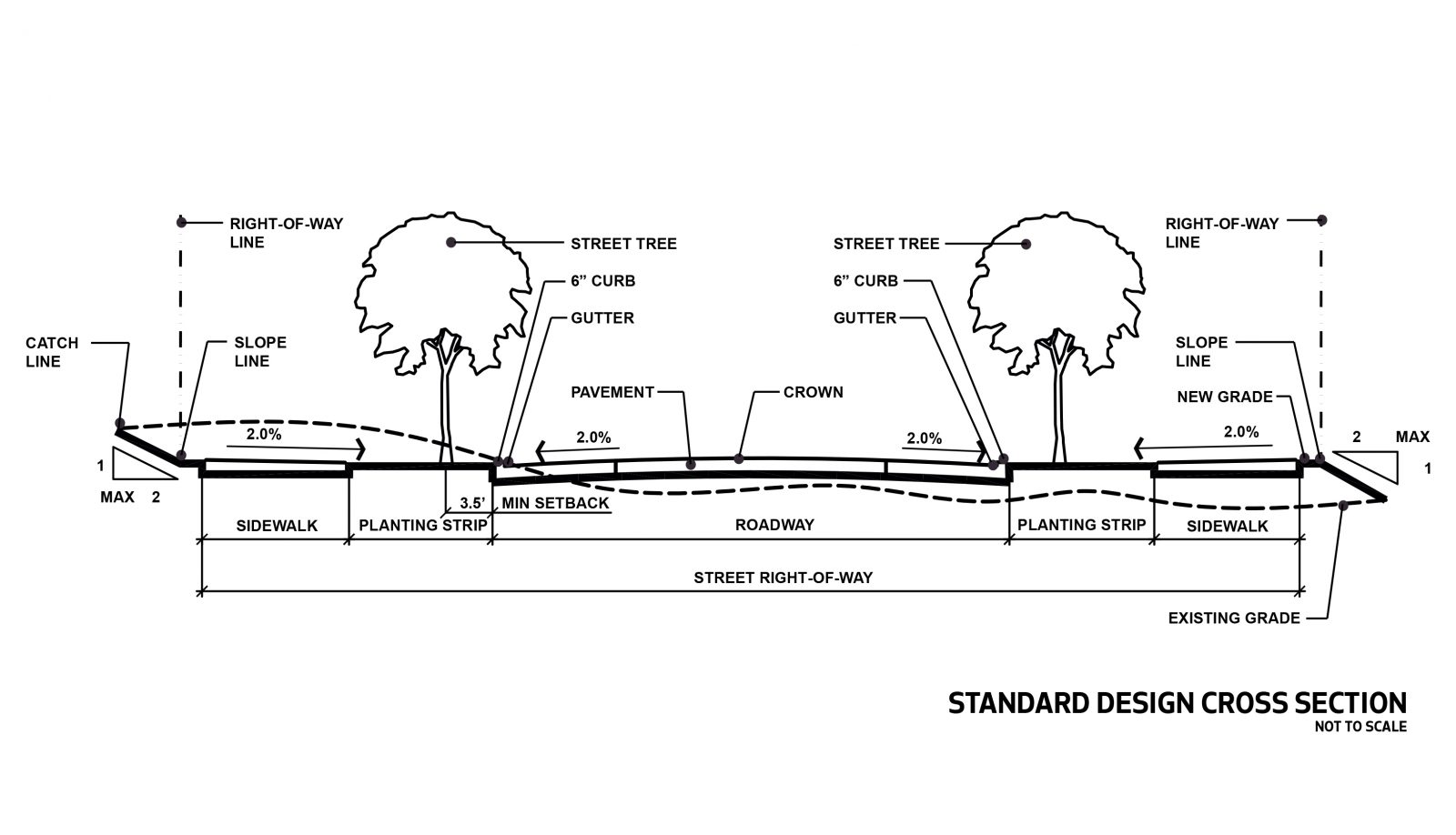Design Cross Section
- Design Criteria
- Design Considerations
On this page:
The design cross section defines the location of the standard right-of-way elements (existing and proposed) for a project location. The standard elements are illustrated in Figure D: Standard Design Cross Section and include but are not limited to: right-of-way line and width, roadway width, planting strip and shoulder, catch line, existing and new grade, slope line, sidewalks, street tree, curb, gutter, crown, depression line, thickened edge, pavement, water main, sanitary sewer and storm drain.
Links to Standard Plans
030 Desirable Locations for Utilities (Residential Street)
400 Half Section Grade
401 Residential Pavement Section
402 Commercial Arterial Section
403 Roadway Cement Concrete Alley Pavements
Design Criteria
Required Cross Sections for Street Improvement Plans
SDOT requires that street improvement plans include a typical dimensioned cross section. Proposed street and alley improvements require dimensioned cross sections as follows:
- At all driveways; and at all building entrances located within 10 feet of the property line.
In addition, if a new curb, street widening, roadway alignment, or roadway profile changes are being proposed, cross sections shall be provided for every 25 feet along the length of the improvement.
All cross sections shall be stamped and signed by the Project Design Engineer.
Description of Required Elements
The design cross sections shall describe the following:
- Existing and proposed grades, with spot elevations provided at the centerline
- Existing edge of pavement
- Gutter line or flow line
- Top of curb or thickened paved edge
- Back of sidewalk
- Property lines
- Catch lines
- Any retaining walls or rock facing
Elevations: Existing elevations shall be based on current survey data.
Cross Slopes: The standard cross slopes are identified in the table below.
|
|
Standard |
Minimum |
Maximum |
|
Street |
2% |
1% |
4% |
|
Alley |
4.7% |
2% |
6% |
|
Sidewalk |
1.5% |
0.5% |
2% |
|
Planting Strip |
2% |
0.5% |
4% |
In areas where the pavement width is being added to an existing street or must vary to accommodate existing infrastructure, the slopes may vary within the minimum and maximums provided above. When an alley is part of an ADA accessible route, a portion or the entire the cross slope may need to be adjusted to meet current ADA standards.
Design Considerations
Whenever possible, street improvements shall conform to the standard right-of-way cross section described in Figure D: Standard Design Cross Section.


