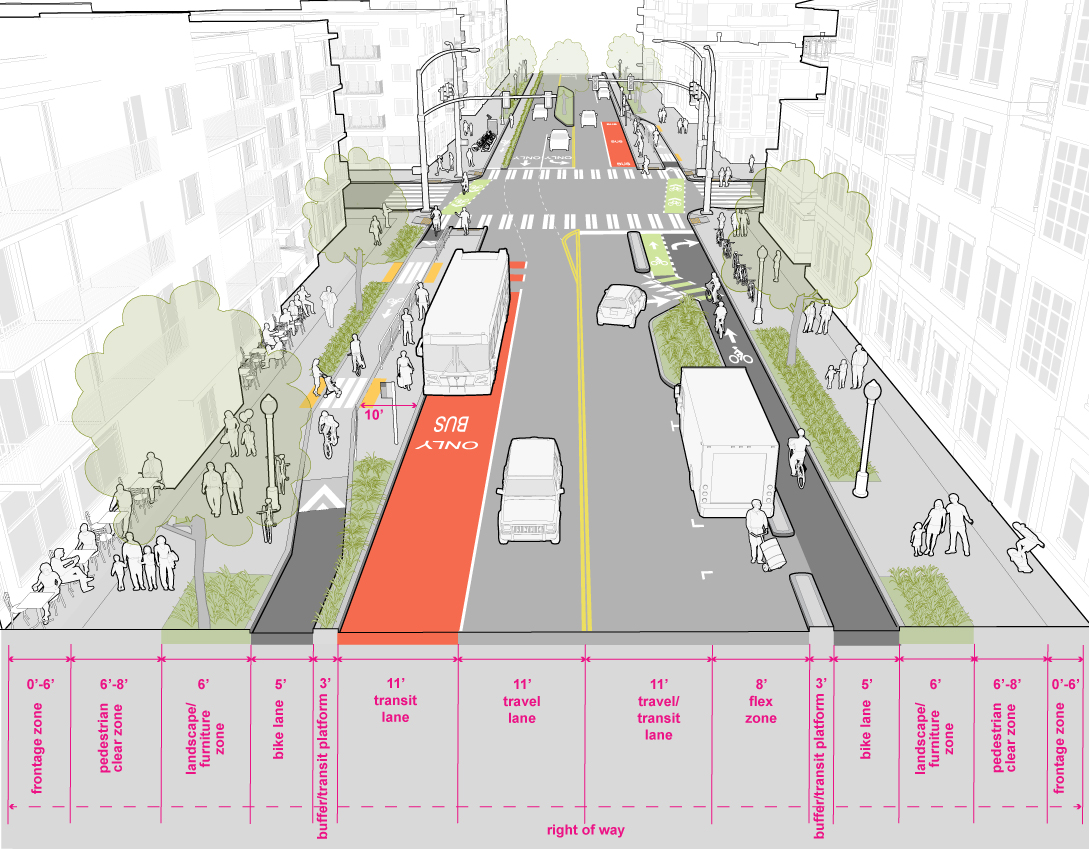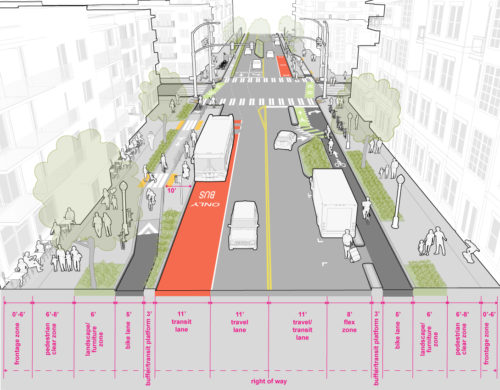2.8 Urban Village Main
Urban Village Main Streets are the spines of Seattle’s urban villages and centers (outside of Downtown) providing residents and workers with daily essentials and visitors a range of services.

3.2 Sidewalks
Wider sidewalks support high retail and pedestrian uses, especially in areas designated as ‘pedestrian zones’ in land use codes Read More »
3.10 Transit
Where bike lanes are located along the same side of the street as buses, conflicts between bicyclists and transit vehicles should be minimized in order to improve bicyclist safety and transit efficiency. Read More »
3.8 Bicycle
Protected bike lanes at intersections reduce bicyclist exposure by reducing multiple merging and crossing movements to a single predictable crossing point. Read More »
3.11 Freight
Obstructions, such as signs, utility poles, and landscaping, can impede curb side clearances along a freight corridor. Therefore, it is important to consider the dimensions of the truck design vehicle when developing plans for the street side. Read More »
3.8 Bicycle
Protected bike lanes are exclusive bicycle facilities where bicyclists are separated from sidewalks and motor vehicle traffic by physical features intended to prevent encroachment. Read More »
While Urban Village Main Streets must accommodate the movement of people and goods through the Urban Center or Village, the design of these streets encourages slower speeds and clearly communicates that walking, bicycling and transit access are prioritized.
|
Typical Street Classification(s) |
|
|
Public Space Programming |
Sidewalk cafes, Parklets, Streateries, Public Plaza Activation (special activities permit), Vending, Public art, Wayfinding. |
|
Greening |
Street trees, permeable pavement for sidewalks, landscaping, rain gardens, sloped or walled bioretention cells (pursuant to vertical wall policy). |
|
Pedestrian |
Urban Village Main Streets may have a pedestrian designation in the Seattle Municipal Code that requires new development to conform to specific design standards that result in more pedestrian-friendly street environments and help generate pedestrian activity. Streets with these designations will require sidewalks with 8’ of a pedestrian clear zone to accommodate higher pedestrian volumes. Minimize curb cuts and driveways to maximize pedestrian safety by reducing conflict points (See Seattle Land Use Code Section F for more information on curb cuts and driveways). Pedestrian scaled lighting is appropriate for Urban Village Main Streets. |
|
Bicycle |
Protected bike facilities or in-street minor separation, on streets with BMP recommendations. |
|
Freight |
Urban Village Main streets that are part of the citywide Freight network must be accommodated. If there are two intersecting major truck streets, a 30′ curb radius is required. |
|
Transit |
Frequent transit service on many Urban Village Main streets; limited connections to light rail service. |
|
Curb Lane/Flex Zone |
Alleys shall serve as the primary loading and parking access needs. Short term parking and loading are critical to serve the urban village retail cores but may be more appropriately located on Urban Village Neighborhood streets to prioritize mobility over storage and loading in these dense areas with high multimodal needs. |
*Color for illustration is used to differentiate between right-of-way elements and does not represent standard color for design.

