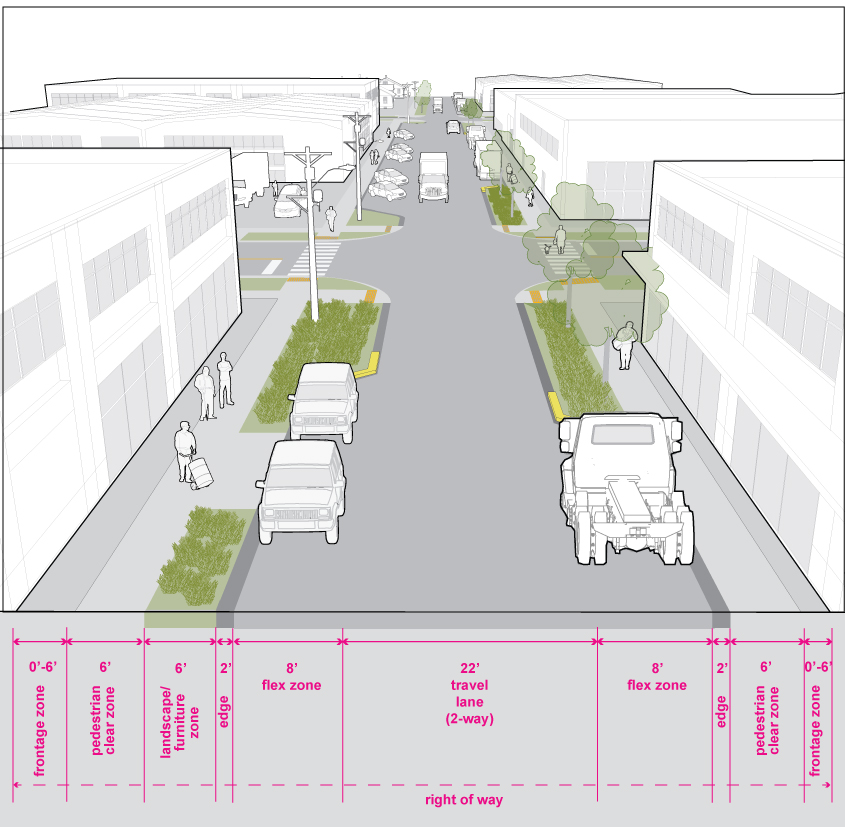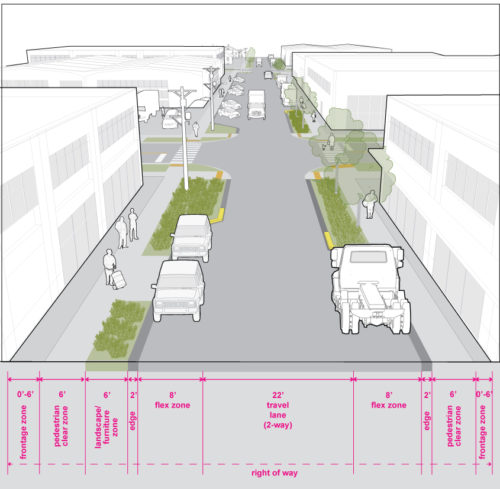2.14 Minor Industrial Access
Minor Industrial Access Streets are located within the Manufacturing and Industrial Centers and serve a range of existing uses such as industrial, commercial, or manufacturing. These streets are designed to accommodate the standard design vehicle, SU-30 with a 42′ turning radius. This street type depicts a curbless condition with large flex zones that can accommodate bioretention, parking for larger vehicles, or larger street trees.

3.11 Freight
Minor Industrial Access streets can accommodate large vehicles such as trucks, tractor trailers, and other delivery vehicles, but also accommodate a mix of uses. Read More »
3.4 Drainage
Minor Industrial Access Streets may have Green Stormwater Infrastructure (GSI) such as permable pavement. Permeable pavement is a paving system which allows rainfall to percolate into an underlying soil or aggregate storage reservoir, where stormwater is stored and infiltrated to underlying subgrade, or removed by an overflow drainage system. Read More »
Minor Industrial Access Streets may provide opportunities for temporary parking of trucks or staging of equipment or other materials associated with industrial uses.
|
Typical Street Classification(s) |
|
|
Public Space Programming |
|
|
Greening |
Street trees, permeable pavement, landscaping, rain gardens. |
|
Pedestrian |
Low pedestrian volumes require highly visible and controlled crossing opportunities. The pedestrian zone should be 6′ wide. Curb cuts and driveways should be limited, see Seattle Land Use Code Section F for more information on number of curb cuts permitted for street frontage of the lot. |
|
Bicycle |
Protected bike facilities should be factored into the cross section when there are BMP recommendations. Bicycle facilities on Industrial Access Streets should provide both lateral and physical separation to encourage proper positioning of bicyclists and vehicles, which improves visibility and predictability while providing a higher level of comfort for bicyclists. |
|
Freight |
Very few Minor Industrial Access streets are on the freight network but a few examples include: Diagonal Ave S., Ohio Ave S, Denver Ave S., and S Dawson St. It is critical to design for Freight circulation on these street segments. |
|
Transit |
Limited transit service due to nature of land use in the Industrial Centers. |
|
Curb Lane/Flex Zone |
Curb space use should prioritize modal plan recommendations for mobility and then accommodate storage and loading needs for the industrial land uses. Most streets will be able to accommodate both of these interests, particularly if the volumes are below 25,000 ADT. |
| Travelway Width |
Travelway widths for two travel lanes shall be a maximum of 22′. If there is surplus right of way beyond the required right of way, the flex lane could be used for the following uses: Greening, public space programming, parking, or widened sidewalks where land use warrants them. |
*Color for illustration is used to differentiate between right-of-way elements and does not represent standard color for design.


