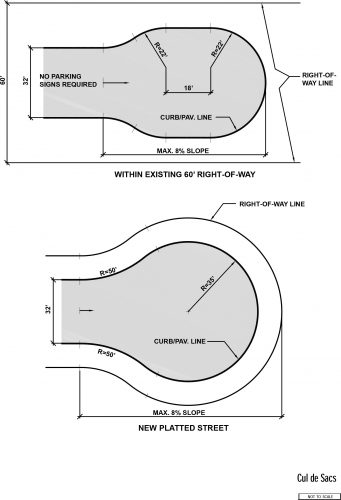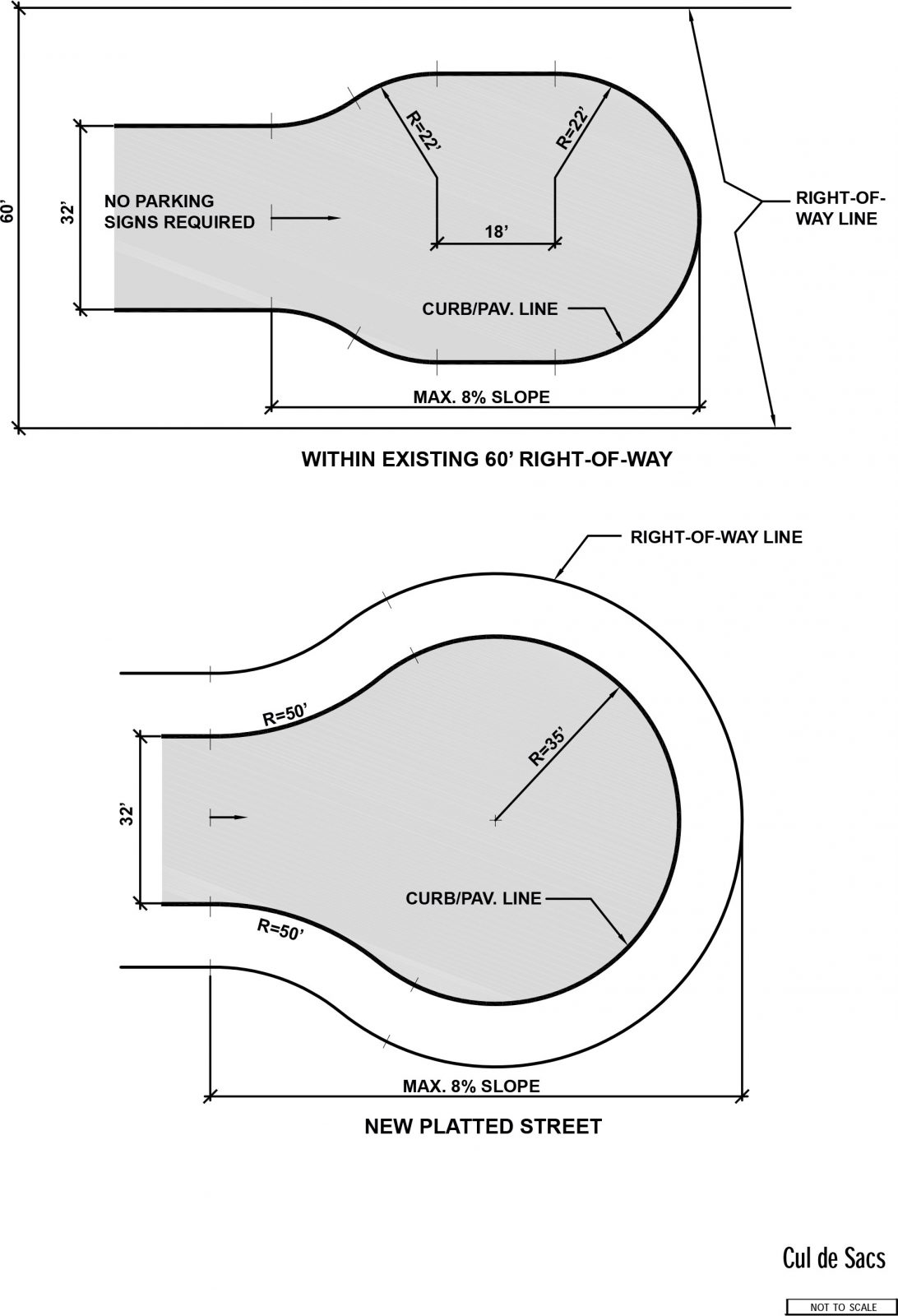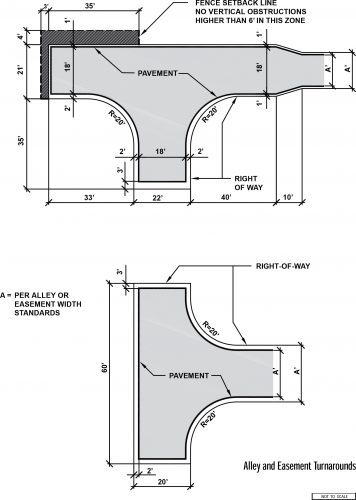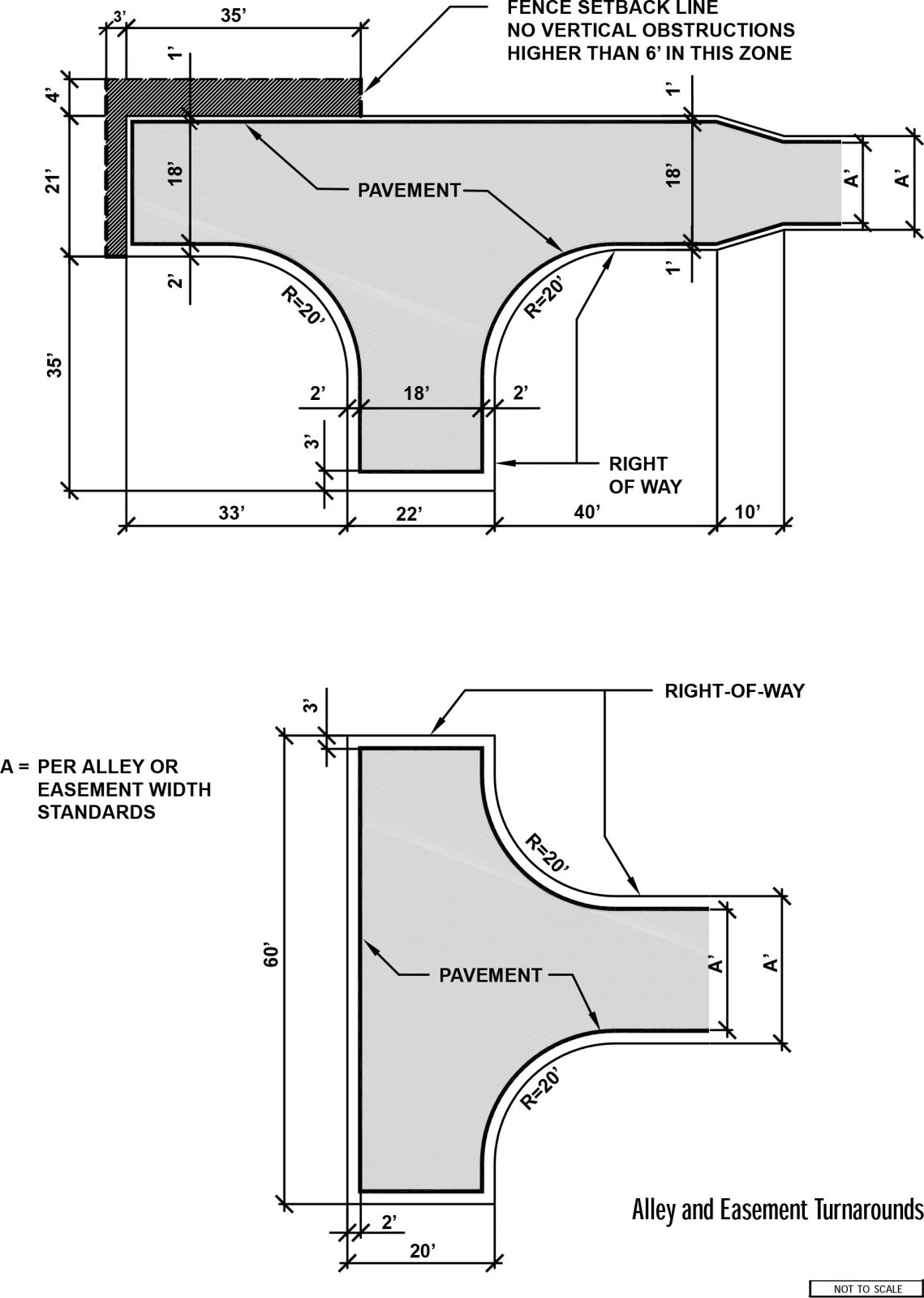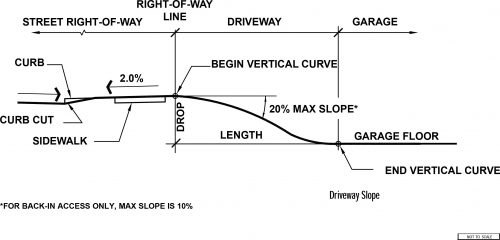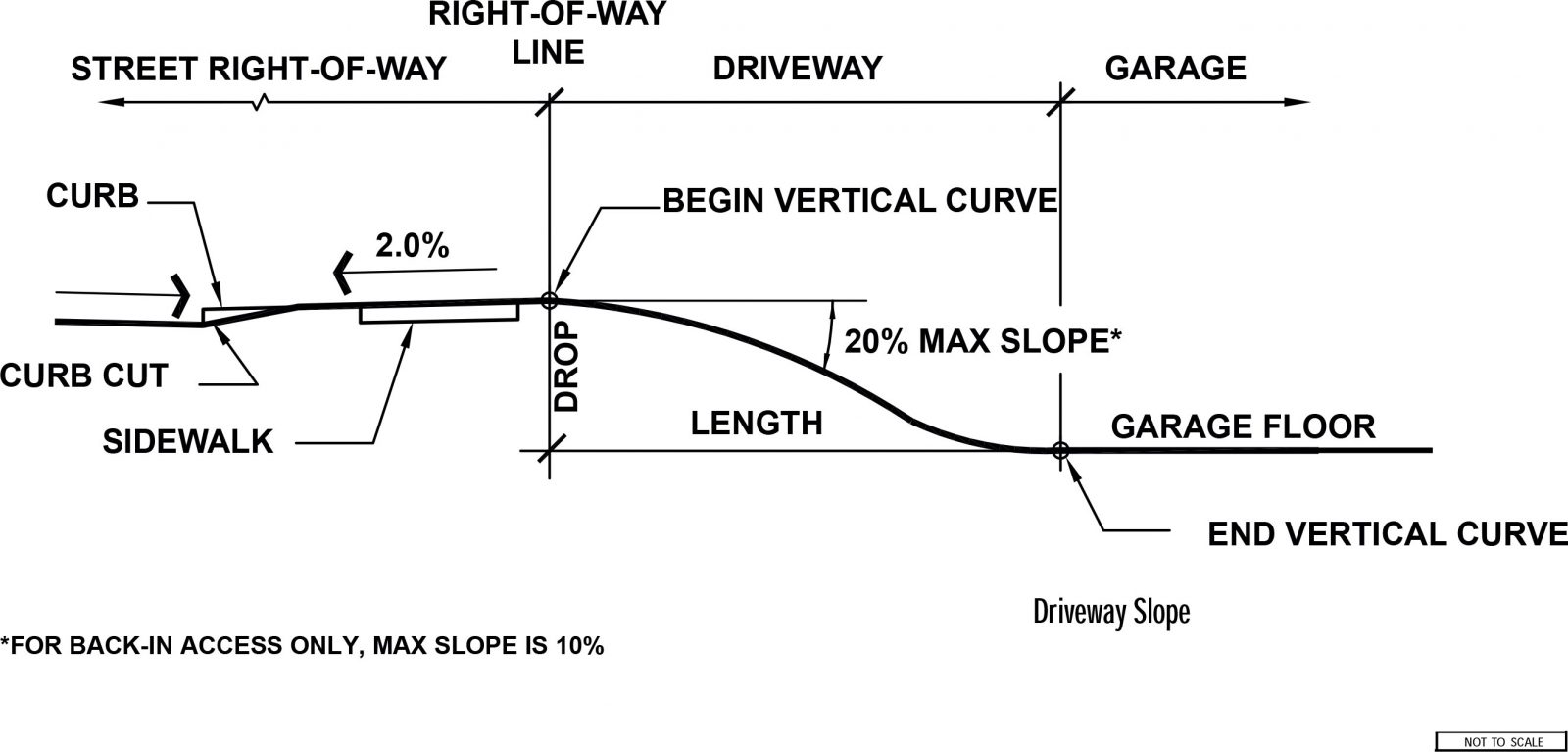Access Easements and Driveways
- Driveways
On this page:
Access Easements
Vehicle access easements serving one or two dwelling units shall be surfaced with crushed rock at least 6 inches in depth or surfaced with 3 inches of asphalt over 6 inches of crushed rock.
Vehicle access easements serving more than two dwelling units shall be surfaced with 3 inches of asphalt over 6 inches of crushed rock.
A 2-foot wide shoulder shall be provided on each side for clearance. Easements shall be graded to a crowned cross section with thickened edge or a “v” cross section to provide for collection of storm water. Control of storm water runoff from the easement shall meet the same drainage control requirements as the building lot. The top 12 inches of subgrade shall be prepared as specified in the Right-of-Way Opening and Restoration Rules.
Turnarounds must meet the requirements shown in Figure F or G.
Driveways
A driveway is the portion of the street, alley or private property which provides access to, an off-street parking facility using a curb cut. Portions of the driveway that are in line and adjacent to sidewalk are defined as a sidewalk.
Links to Standard Plans and Specifications
Standard Plan 430: Type 430 Driveway
Standard Plan 431: Concrete Driveway Placed with Sidewalk Construction
Design Criteria
Curb cut and driveway widths: specified in the Land Use Code as follows:
- Overall requirements:
– SMC 23.54 Parking Space Standards
– SMC 23.53 Access Easement Standards - Variations to standards:
– SMC 23.44 Single Family Parking Location and Access
– SMC 23.45 Lowrise Parking and Access
– SMC 23.45 Midrise Parking and Access
– SMC 23.48.085 Seattle Mixed
– SMC 23.49.019 Downtown
– SMC 23.50 Industrial
– SMC 23.47A.032 Commercial
Driveway on private property: the portion of the driveway on private property shall meet the requirements specified in the Land Use Code (refer to references above).
Driveways: Driveways shall be installed per the standard plans. The public sidewalk will have the right-of-way over private crossings. Driveways will be designed to meet ADA requirements for an accessible route.
Vertical curves: In accordance with the land use code, appropriate crest and sag curves must be accommodated in the driveway design. The vertical curves and grade breaks shall begin at the property line, not in the right-of-way.
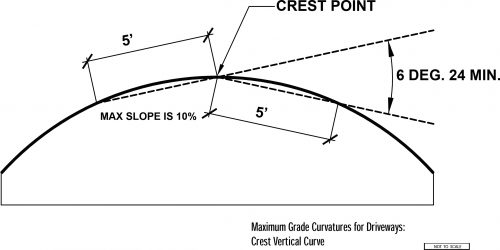

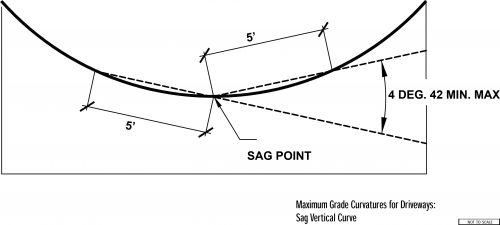
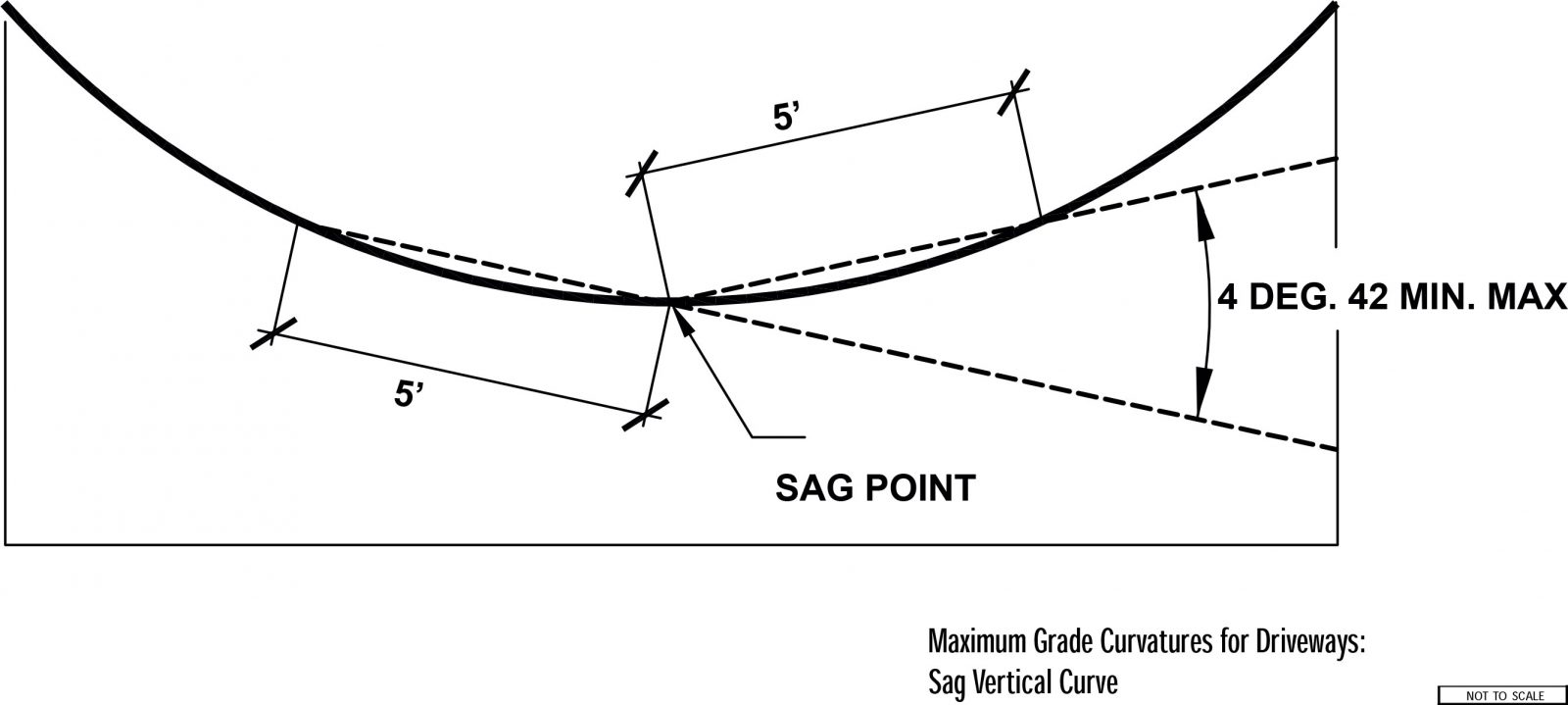
Driveway elevations at the property line shall meet the elevations shown on the Building Grade Sheet and meet the Land Use Code driveway slope and vertical curve requirements. The driveway shall be designed so that any changes in driveway slope that may be needed as a result of future grading in the right-of-way will comply with driveway requirements specified in the Land Use Code.
Driveway Slope: The standards for the driveway slope are located in SMC 23.54.030.
Parking Space Standards: Refer to SMC 23.54.030 Parking Space Standards
Driveway edges: When requested, the following elevations at the driveway edges and centerline shall appear on both Building Permit and Street Use Permit plans:
- Centerline of street;
- Gutter line;
- Top of driveway approach;
- Back of sidewalk;
- Property line;
- Garage floor;
- Driveway slope; and
In addition distance from property line to garage floor elevation shall be shown.
Design Considerations
Driveways should be placed sufficiently far from crosswalks to provide enough sight distance into the crosswalk so that drivers can see pedestrians approaching within the crosswalk and so that vehicles do not block the crosswalk when exiting a driveway.

